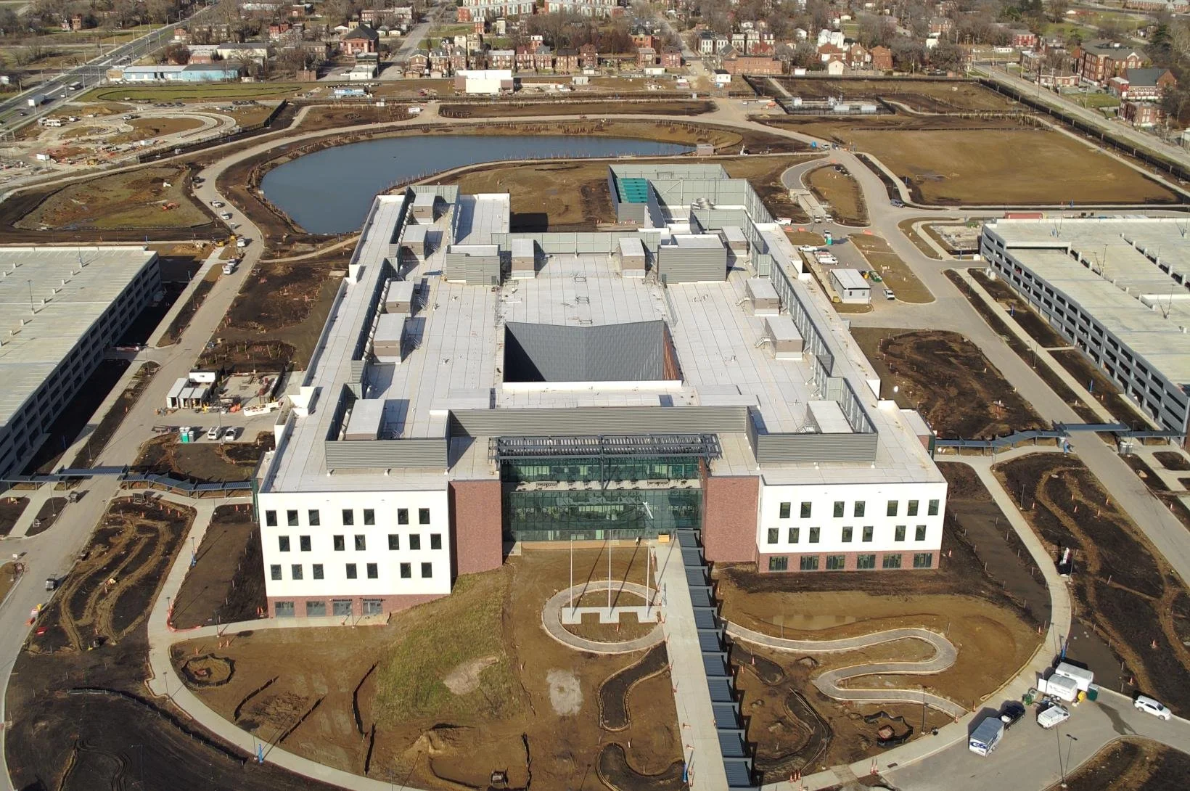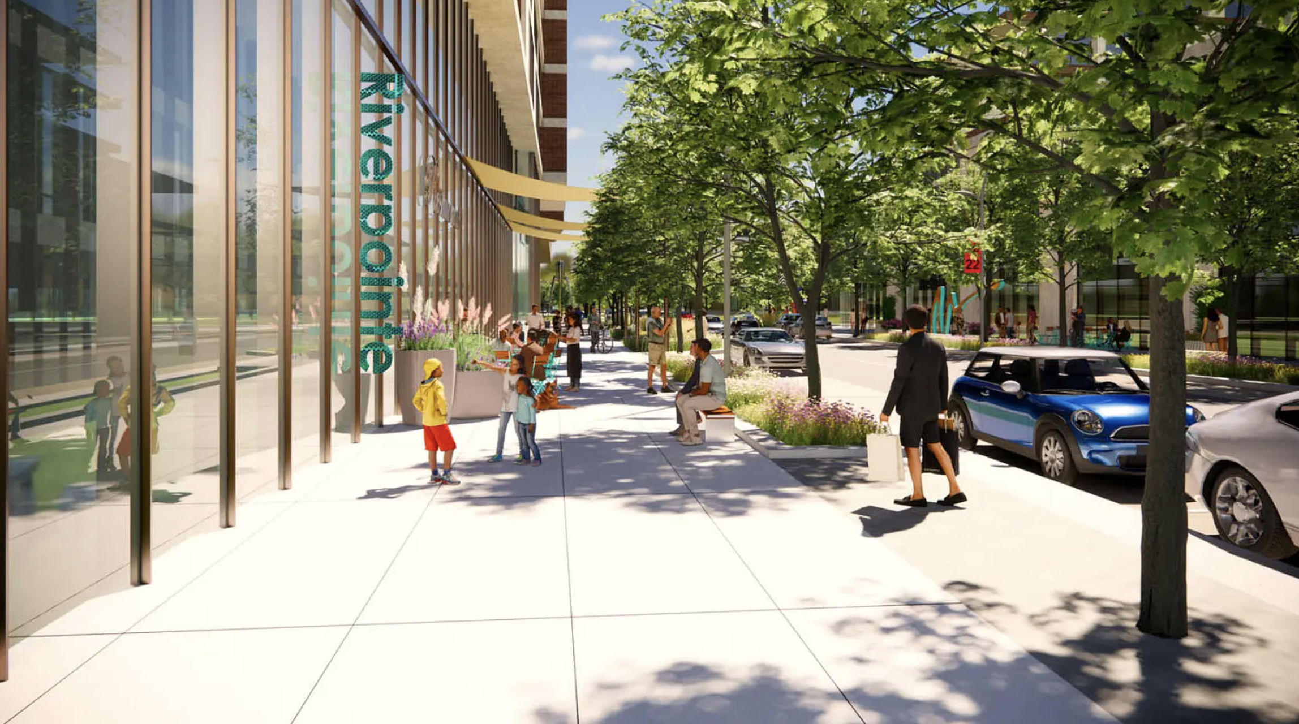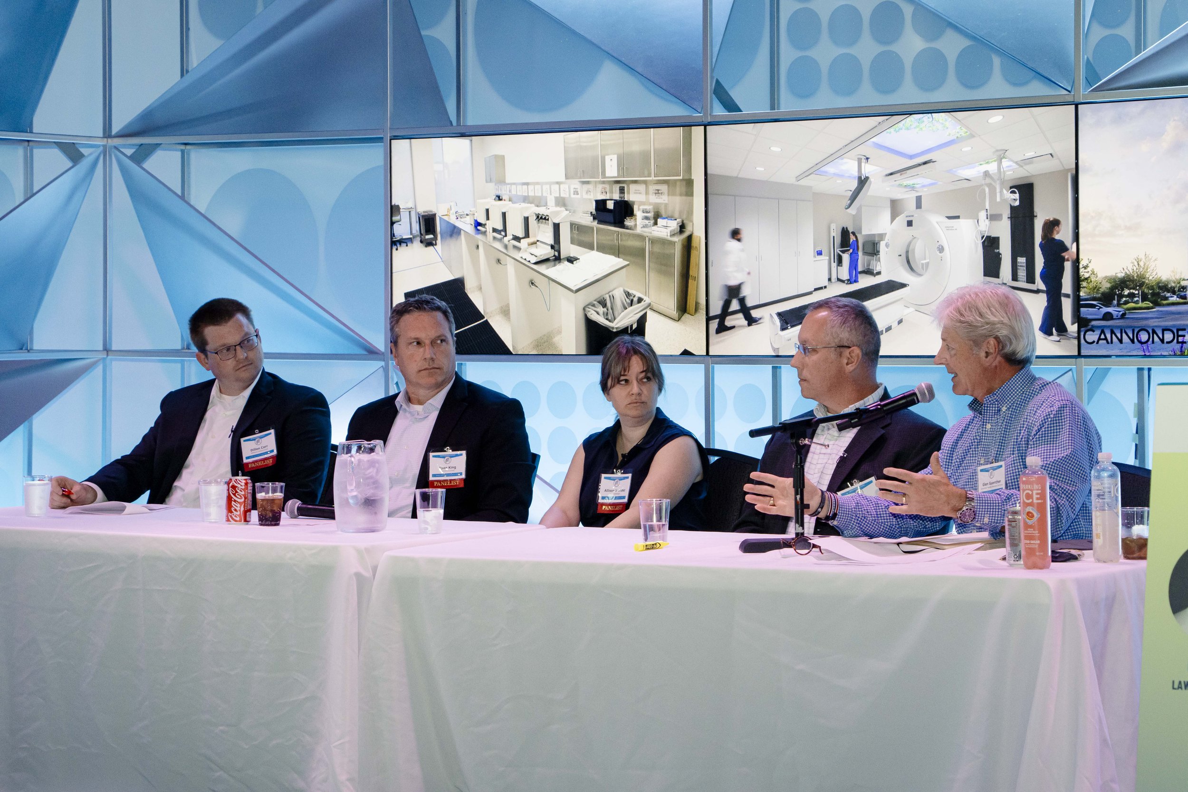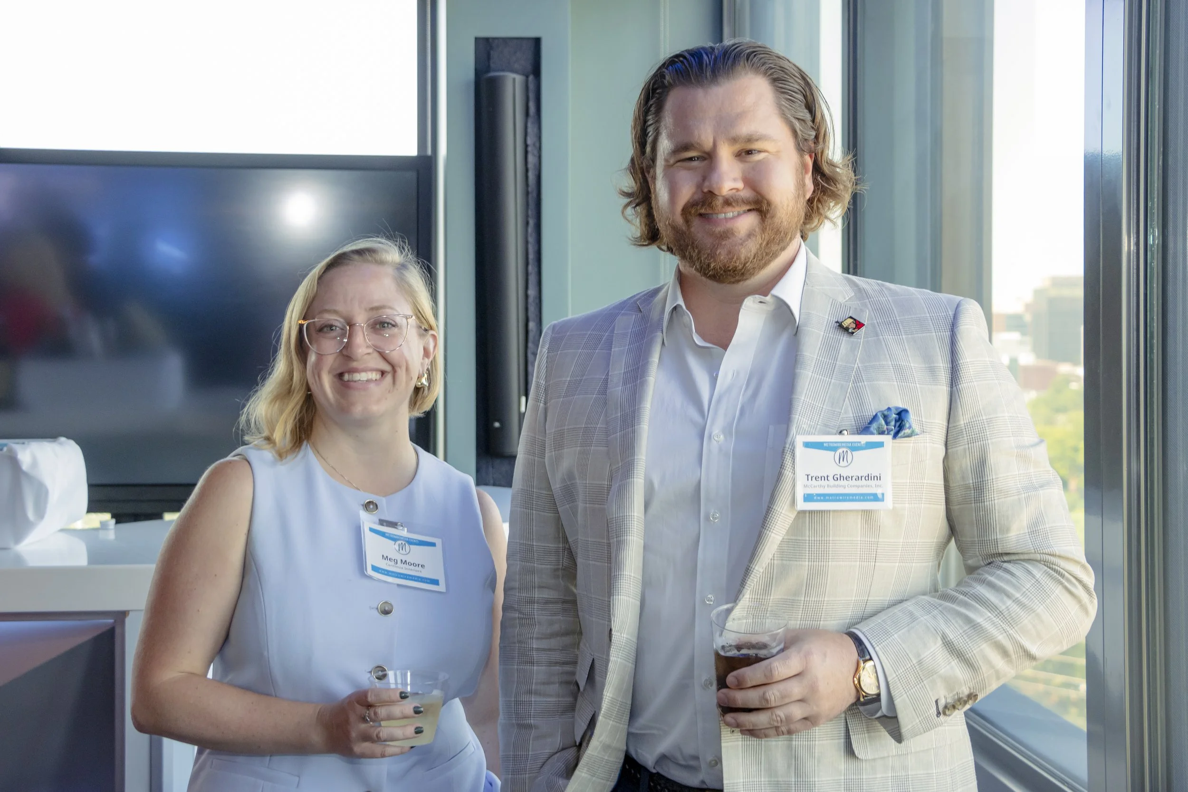The National Geospatial-Intelligence Agency officially opened its new western headquarters in north St. Louis on Sept. 26, launching what regional leaders call the next phase of geospatial growth.
The $1.7 billion Next NGA West campus, located at Jefferson and Cass avenues, spans 97 acres and features a 700,000 SF main office building, parking garages, a visitor center, and supporting infrastructure. About 3,000 employees are expected to relocate from the agency’s current Soulard site by 2026.
The project, nearly a decade in the making, began with a 2016 site selection that positioned St. Louis as a key hub for geospatial intelligence. Construction started in 2019, and the campus is now seen as a catalyst for regional innovation, economic development, and national security.
Community and business leaders say the opening represents more than a new government facility. The campus is expected to strengthen the region’s geospatial sector, drawing investment, research, and entrepreneurial ventures. Workforce development programs, such as the GeoFutures Talent Initiative, aim to train analysts, engineers, and data scientists to support industry demand.
Economic impacts are also anticipated in the surrounding neighborhoods, where leaders hope new jobs, infrastructure improvements, and small business opportunities will follow. Local organizations have emphasized that inclusive growth will be critical for ensuring benefits extend beyond the campus gates.
With the opening, St. Louis is working to brand itself as a national leader in geospatial technology. Officials note the combination of federal investment, university partnerships, and private-sector momentum positions the region to attract talent and firms in remote sensing, artificial intelligence, and data analytics.
The new facility marks a milestone in the NGA’s mission to deliver advanced geospatial intelligence, while providing the St. Louis region with a once-in-a-generation opportunity to build a globally recognized technology sector.
Header image: Arial view of the newly opened National Geospacial-Intelligence Agencey in north St. Louis, Mo. Photo | NGA
































































































