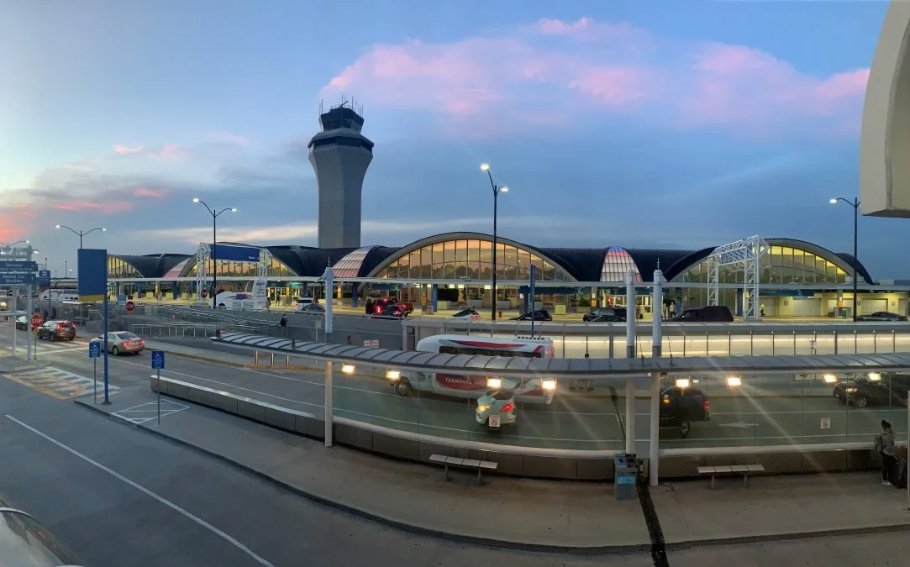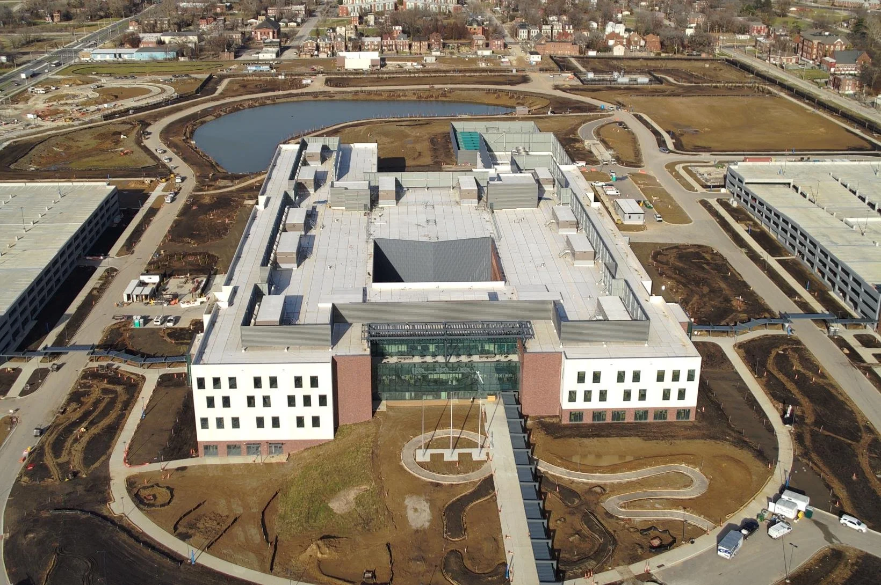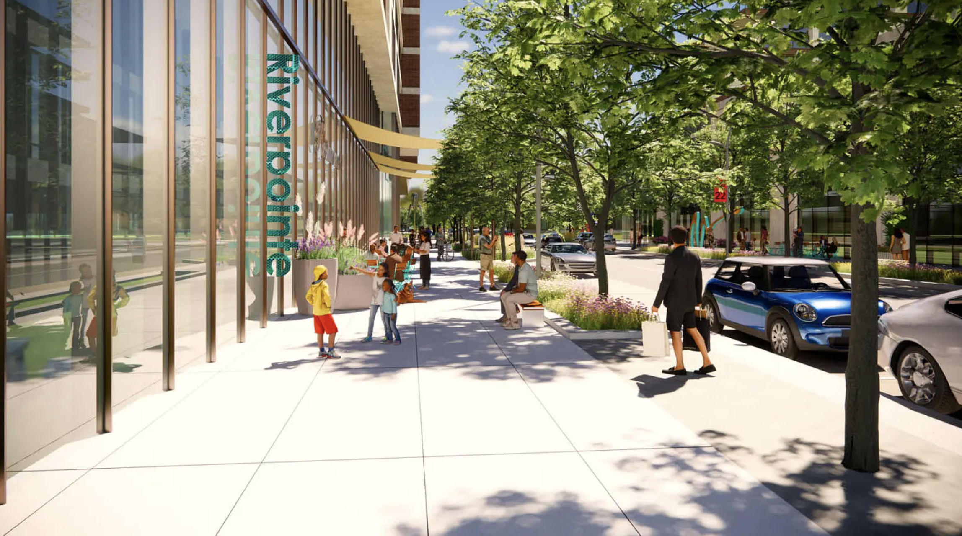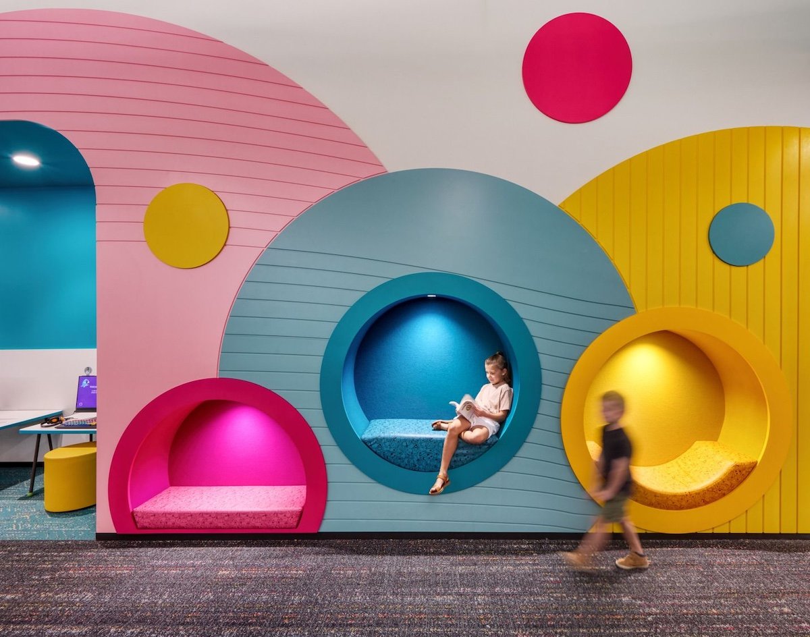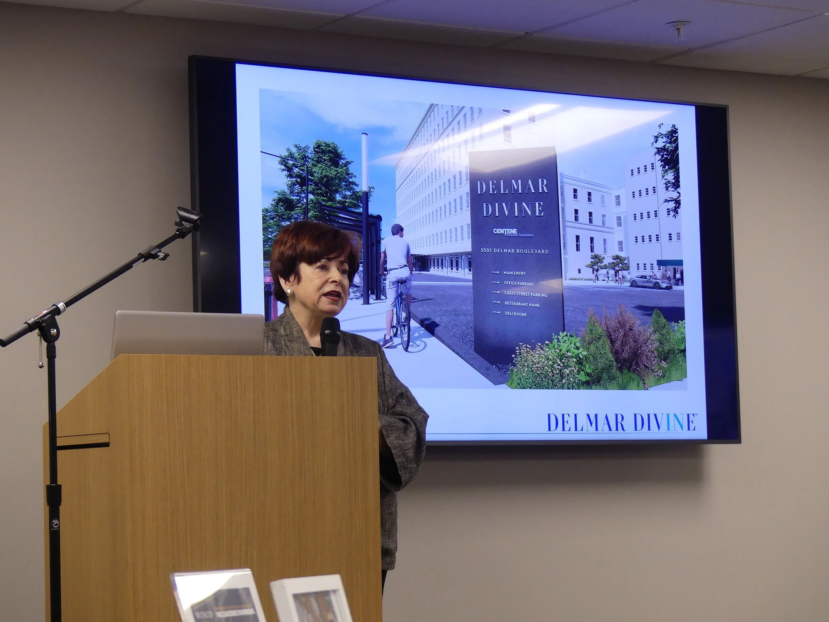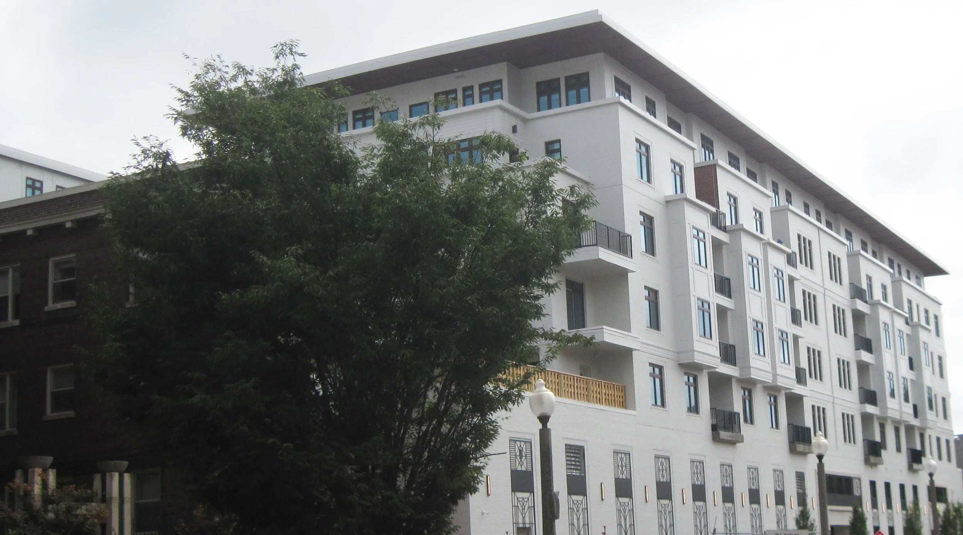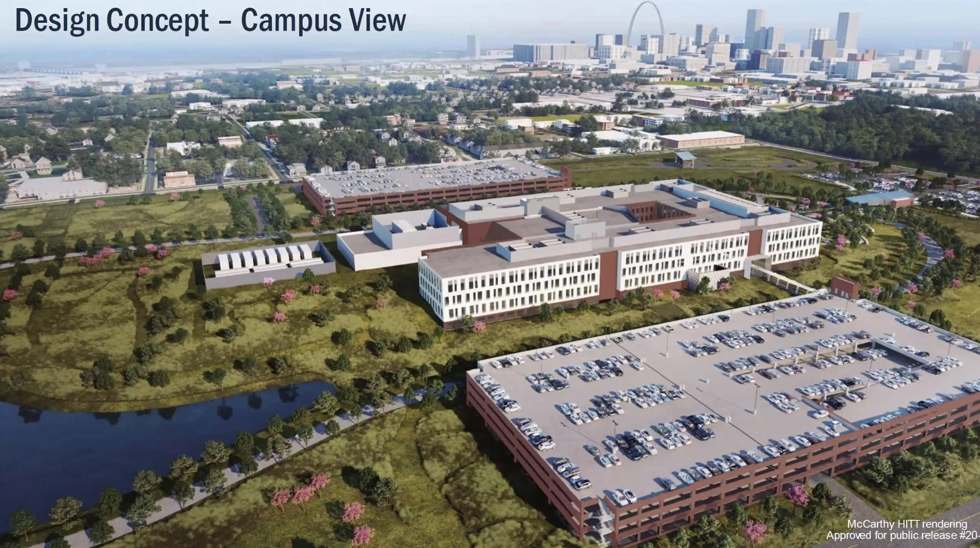The American Institute of Architects (AIA) St. Louis Chapter celebrated outstanding design achievement during its 2025 Design Awards, held at the Center of Contemporary Arts (COCA). The annual event recognizes exemplary projects in architecture, interiors, unbuilt work, small projects, drawings, and craft.
This year’s jury was led by distinguished professionals, including Maija Kreishman, FAIA, principal at Michael Hsu Office of Architecture, who chaired the Architecture and Unbuilt categories; Timothy Trotter, president of TROCOFAB, serving as Craft Jury Chair; and Perry Kulper, professor at the University of Michigan’s Taubman College of Architecture and Urban Planning, who chaired the Drawing category.
ARCHITECTURE AWARDS
Distinguished Award – Social Progress
DOORWAYS Housing & Administration
Trivers
Client: DOORWAYS | General Contractor: BSI Constructors | MEP Engineer: G&W Engineering | Structural Engineer: KPFF Consulting Engineers | Civil Engineer: Civil Design, Inc. | Landscape Architect: Arbolope Studio | Photography: Sam Fentress; Serhii Chrucky / ESTO
Distinguished Award – Adaptive Reuse
Russ Burns Building – Clayco Home Office
Lamar Johnson Collaborative (LJC)
Client: Clayco, Inc. | General Contractor: Clayco, Inc. | Structural Engineer: Uzun + Case | Civil Engineer: Stock + Associates | Plumbing Engineer: G&W Engineering | Signage & Artwork: KO & Company | Custom Millwork: Martin Goebel | 3D Print Artwork: Printerior | Interior Plantings: Ambius | Photography: LJC; Eric Laignel
Honor Award
Market Center of the Ozarks
Patterhn Ives LLC
Client: Northwest Arkansas Food Systems | General Contractor: CDI Contractors | Civil & Landscape: Ecological Design Group | Structural Engineer: Martin/Martin Engineers | MEP Engineering: HSA Engineering | Lighting: H2LTG | Signage & Graphics: Design Ranch | Photography: Sam Fentress
Merit Award
SCAD River House
Mackey Mitchell Architects
Client: Savannah College of Art and Design | General Contractor: Clayco, Inc. | Landscape Architect: Mandel Design, LLC | Structural Engineer: Tharpe Engineering Group | Civil Engineer: Hussey Gay Bell | Mechanical/Electrical/Fire Protection: Salas O’Brien | Lighting: Power Design | Photography: Sam Fentress
Above: Interiors Merit Award winner- a warm and welcoming reception. 4300 E. Camelback by Lamar Johnson Collaborative. Photo | LJC
INTERIORS AWARDS
Honor Award
The Clover at Olive Crossing
HOK
Client: Keeley Properties & KEAT Properties | General Contractor: Keeley Construction | Furniture Dealer: Continua | Photographer: Alise O’Brien
Merit Award
Kings Hill | Brown & Crouppen
HOK
Client: Third Man Development | General Contractor: Paric Corporation | Structural Engineer: KPFF | MEP Engineer: Design-Build | Furniture: CI Select | Demountable Partitions: Maars Living Walls | Photography: Sam Fentress
Merit Award
4300 E. Camelback
LJC
Client: Clayco, Inc. | General Contractor: Stevens Leinweber Construction | MEP Engineer: Energy Systems Design | A/V Engineer: Coltrane Systems | Interior Design: Lamar Johnson Collaborative
UNBUILT AWARDS
Distinguished Award – Community Impact
“The Glade” – Steinberg Pavilion and Rink Reimagined
Christner Architects (Prime Architect) and Snow Kreilich Architects (Design Architect)
Client: Forest Park Forever | General Contractor: BSI Constructors | Landscape Architect: Hoerr Schaudt | Structural: KPFF | Civil: David Mason & Associates | Lighting: RBLD | Community Engagement: Vector Communications | Renderings: Snow Kreilich; Hoerr Schaudt
Honor Award
Caroline Residence
No Other Way
Client: Confidential
Merit Award
Powell Hall Renovation and Expansion
Christner Architects and Snøhetta (Design Architect)
Client: St. Louis Symphony Orchestra | General Contractor: BSI Constructors | Structural: KPFF | MEPFP: McClure Engineering | Civil: David Mason & Associates | Theatre Planning: Schuler Shook | Acoustics: Kirkegaard | Lighting: Reed Burkett | Renderings: Snøhetta
DRAWINGS AWARDS
Honor Award – Walls of Washington — AVV A
Honor Award – Of Earth, Water and Sky — Cody Heller
Merit Award – On an Open Field — Nneoma Asinugo
CRAFT AWARDS
Honor Award
Structural Brick Arches in Contemporary Chapel
HKW
Client: Saint Louis University | General Contractor: BSI Constructors | Falsework Contractor: BSI Constructors | Masonry Contractor: John Smith Masonry
Header image: Architecture Distiguished Award winner for adaptive reuse. Russ Burns Building | Clayco home office. Photo | .LJC - credit: Eric Laignel




