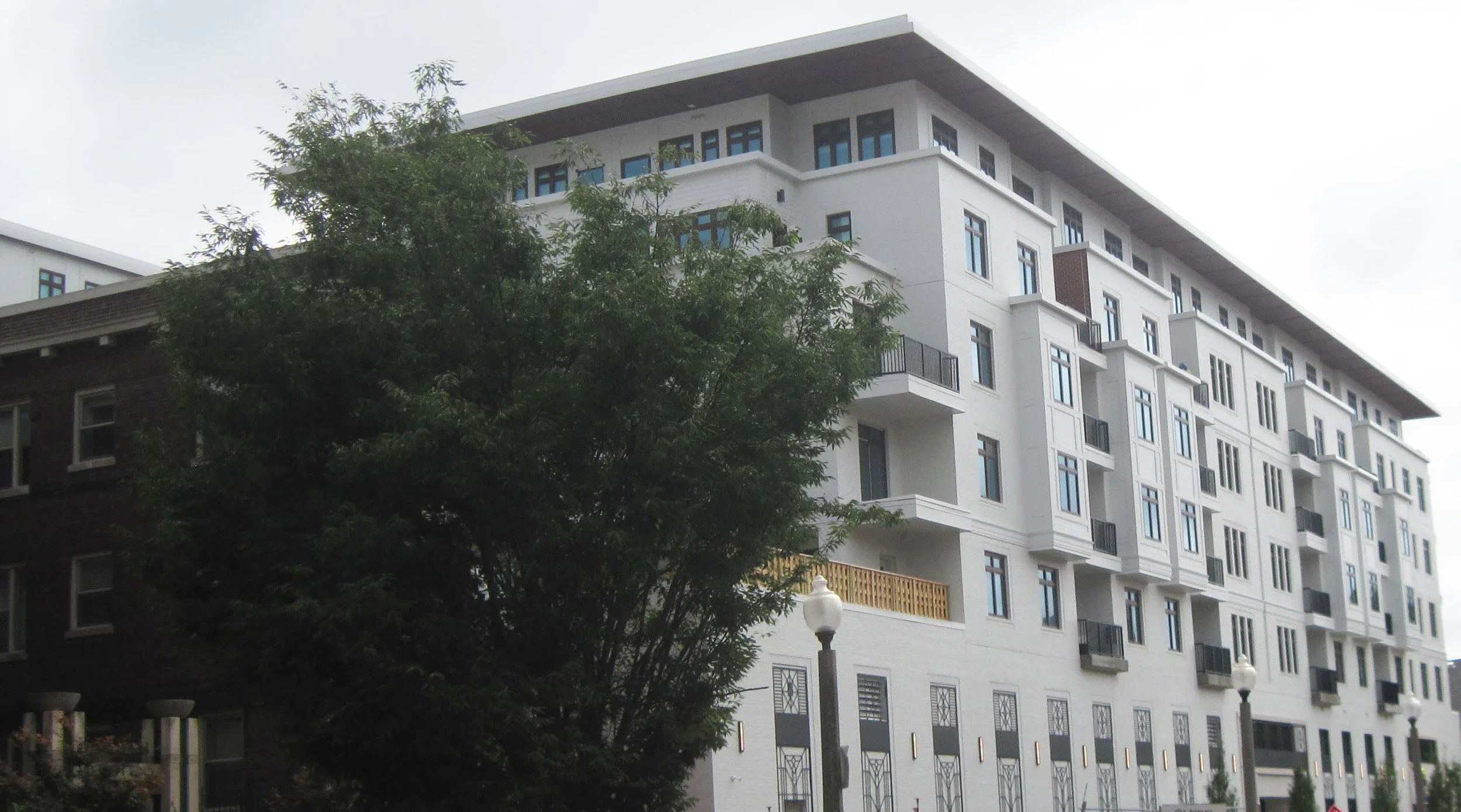The official ribbon-cutting event for the new Marlowe apartment complex, inspired by the Uffizi Gallery in Italy, isn’t until August 10, but the 205-unit multifamily project is already halfway leased, close to halfway occupied and fully functional.
Marlowe replaces and expands the footprint of what used to be an aging apartment building at the same address (4545 Laclede Avenue, between Euclid and Taylor).
Keeley Properties acquired the previous building in 2019 and broke ground on Marlowe in November 2020. Move-ins began approximately a year and a half later (in March 2022).
Twenty floor plans ranging from micro studios to two-bedrooms range from 381 to 623 SF and $1,525–$1,900/month; one BR/one-baths are 662–751 SF and $2,125–$2,375/month; and two-BR/two baths are 925–1,259 SF and $2,950–$3,450/month.
Among the elements creating character is that unit designs or layouts are named after classic Hollywood stars: Moreno, Hepburn, Chaplin, Astaire, Bacall, Holden, Monroe, Channing, Gable, Dandridge, Bogart and Dean.
“We had fun naming the unit styles,” said Katherine (Katie) Neese, communications specialist with HOK, who teamed with Lamar Johnson Collaborative and CEDERGREEN on the architecture and design of the project.
The project is in line with current multifamily trends of balancing smaller apartments with expanded shared amenities to create work-life balance. Where Marlowe stands out, according to its developers, is in those amenities.
“We refer to it as a lifestyle focus,” said Mark Rubin, vice president of development with Keeley. “The focus is urban in nature.”
The second or mezzanine floor of Marlowe has “a lot of work/study spaces,” Rubin said. “There’s a private Zoom room, meeting areas with screens for video calls, and business- and study-friendly spaces.”
These include two executive conference rooms, two strategy rooms and a meeting lounge. The third floor has the Vesper speakeasy and a nine-hole mini-golf green on the terrace with firepits and hammocks.
“Marlowe has a two-story, hotel-inspired lobby and flexible work spaces to create a boutique experience,” said Maggie St. Geme, vice president of marketing & communications with Keeley Properties. “The team did a great job with furnishings.”
There’s also a fitness studio, pool and sundeck, coffee bar, grilling patio, 1,600-SF “Bark Park” and pet spa, onsite management office, mail and package concierge, bike room, high-speed (300 mps) fiber internet, privacy and security through LATCH technology for access to the building and the apartments and an app for social events and community activities.
“The variety of public spaces allows people to engage with each other,” said Kelly Lott, IIDA, LEED AP, interiors practice leader with HOK’s St. Louis studio.
What the developers call unexpected and unique amenities include interior details such as multifunctional Italian windows and glass doors that can be opened at various angles, yet provide soundproofing when closed.
“The islands have a nice waterfall edge and overhang for bar seating,” St. Geme noted.
The finished product reflects sensitivity to community input throughout the process of planning and construction.
“The neighborhood was supportive,” Rubin said. “We had a number of meetings with neighbors on Laclede, worked with Park Central on governing the screening process and interacted with (then-alderman) Joe Roddy. We responded to community comments by creating a greater setback for more green space and breathing space.” The developers also worked with the neighborhood CID; Rubin is on the board.
The property has enclosed indoor parking — one of the elements that evolved from community input in the early stages — and charging stations for electric vehicles.
Marlowe is also conveniently located within a block or two of several community resources including Whole Foods, ethnic restaurants, a UPS Store, a small grocery store, a pet products and grooming shop, multiple banks, Forest Park, a public library branch and the BJC Healthcare campus.
“Marlowe is a place you’re proud to go home to and bring friends to see,” said Lott. “It has an eclectic vibe.”
Full details, images, floor plans and remaining unit availability can be found at https://www.marlowestl.com/.

