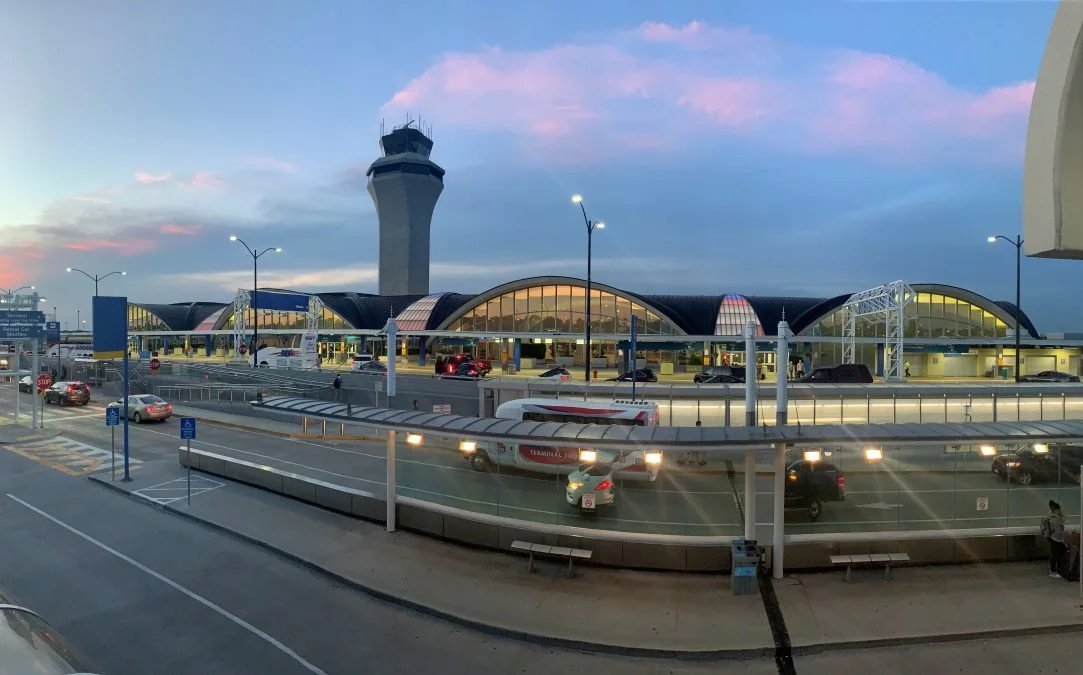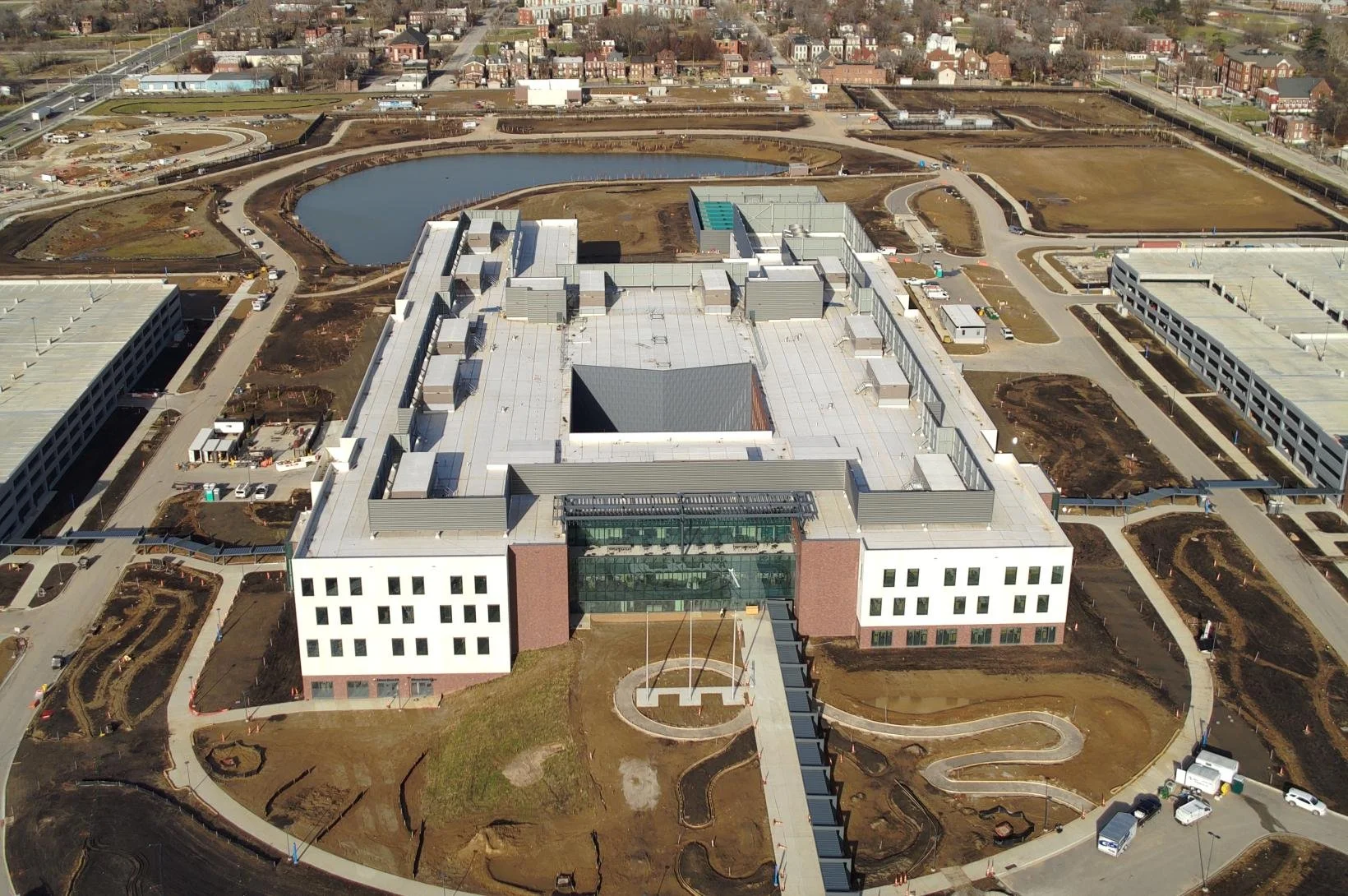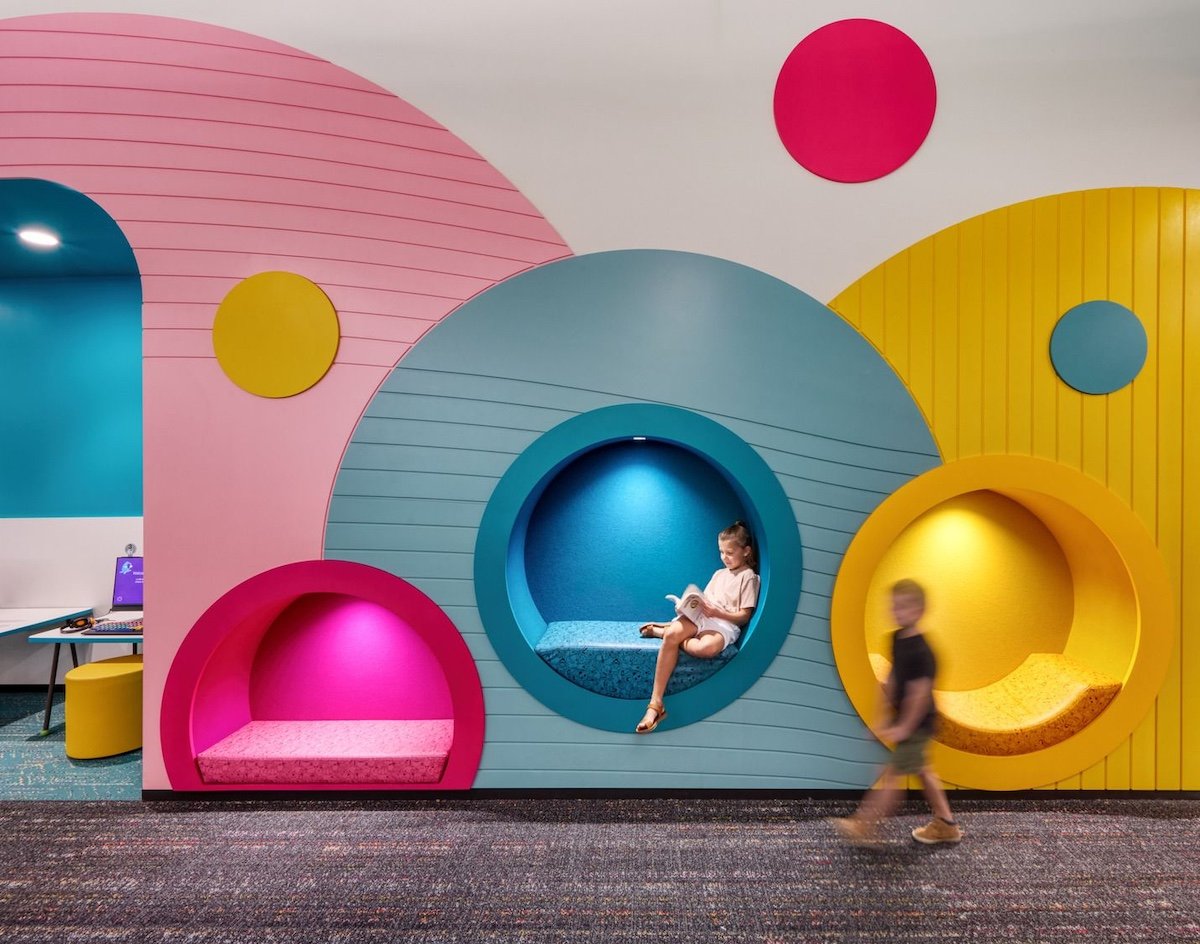One of downtown St. Louis’ most recognizable mixed-use buildings, Park Pacific Apartments, has been sold for $56.73 million, signaling continued investor confidence in the city’s central corridor.
The 450,000 SF property at 1226 Olive St. was purchased Oct. 12 by GCP Pacific LLC from Park Pacific Leasing LLC, an entity tied to developer New + Found, which originally redeveloped the structure over a decade ago. The sale marks another milestone for the landmark building that helped anchor downtown’s residential resurgence.
Originally constructed in the 1920s as the Missouri Pacific Railroad headquarters, the 22-story Art Deco tower was transformed after decades of vacancy into a mixed-use hub featuring about 230 market-rate apartments, 31,000 SF of retail, 88,000 SF of office space, and a seven-story parking garage. Its historic boardrooms and walnut-paneled offices were preserved during the conversion, maintaining the building’s architectural character.
The $109 million redevelopment, completed by PARIC Construction and designed by The Lawrence Group, received state and federal historic tax credits and a city tax-increment financing package to support restoration efforts. Those public incentives continue to tie the project to downtown’s broader revitalization goals.
The property’s location — just off Tucker Boulevard near Washington Avenue — places residents and businesses within walking distance of restaurants, offices, and major entertainment venues. Its proximity and amenities have made it one of downtown’s most desirable addresses.
GCP Pacific LLC has not publicly disclosed future plans, but new ownership typically precedes operational or amenity upgrades. Potential enhancements to fitness facilities, common spaces, or retail offerings could follow as ownership evaluates opportunities to reposition the asset for evolving market demand.
The transaction reinforces investor confidence in St. Louis’ urban core, where several large historic redevelopment projects continue to attract capital. Park Pacific remains a bellwether property for downtown, blending preservation with modern living — and now entering a new chapter under fresh ownership.
Header image: The Park Pacific Apartments located in Downtown St. Louis sell to GCP Pacific LLC for $56.73 million. Photo | .New+ Found











