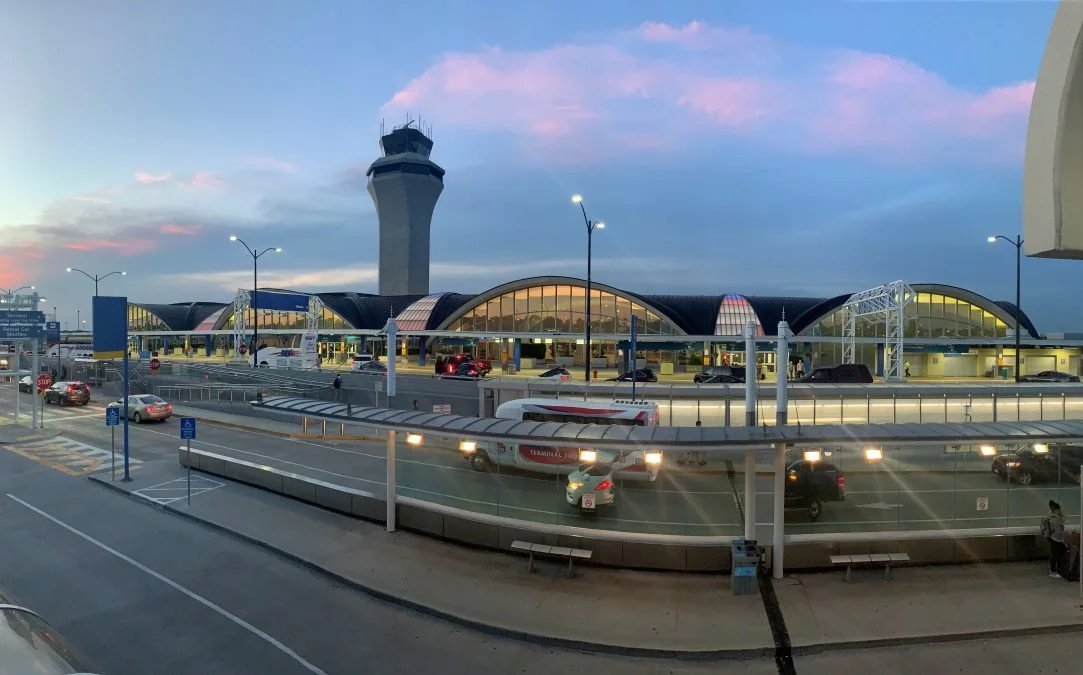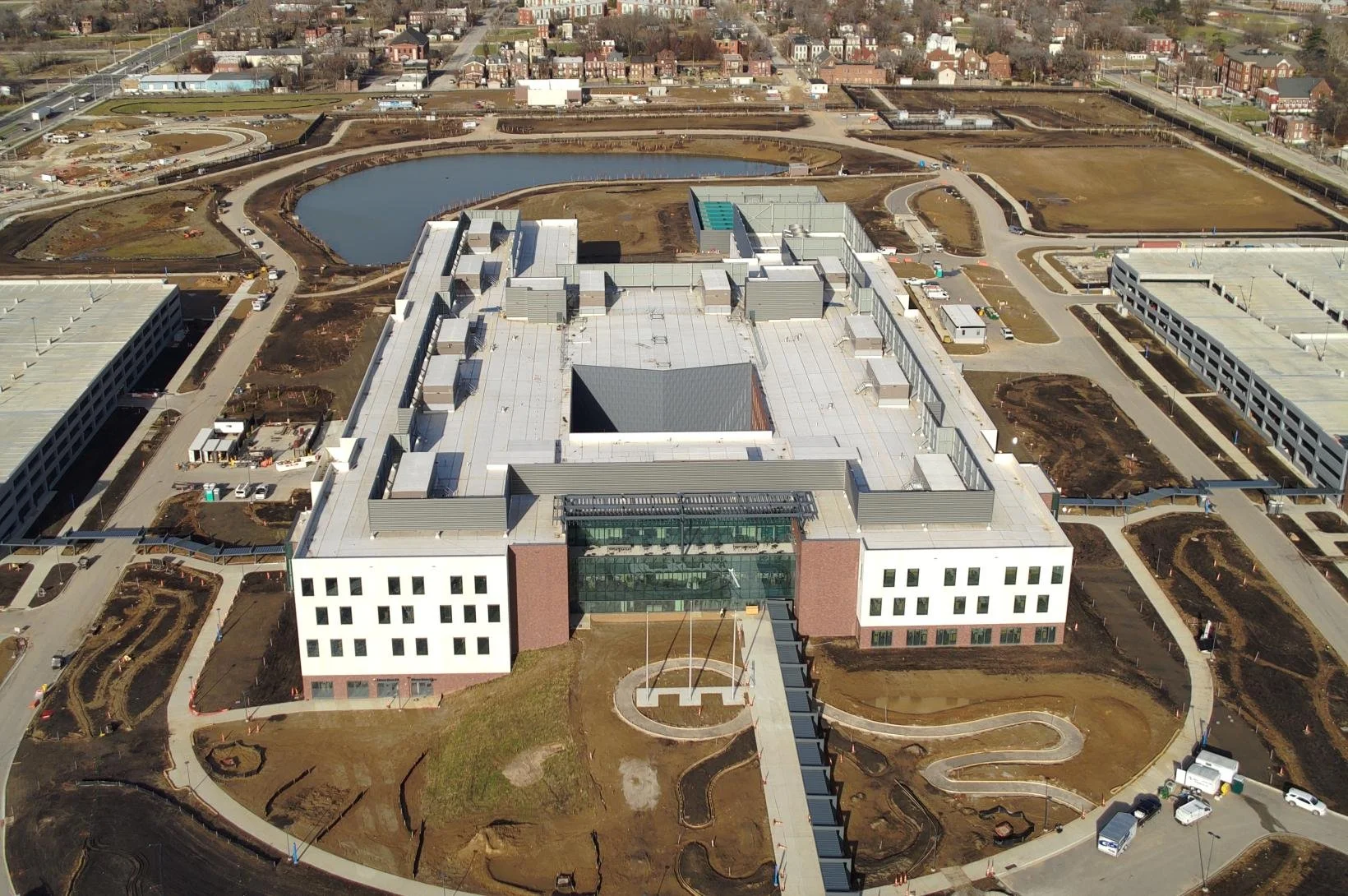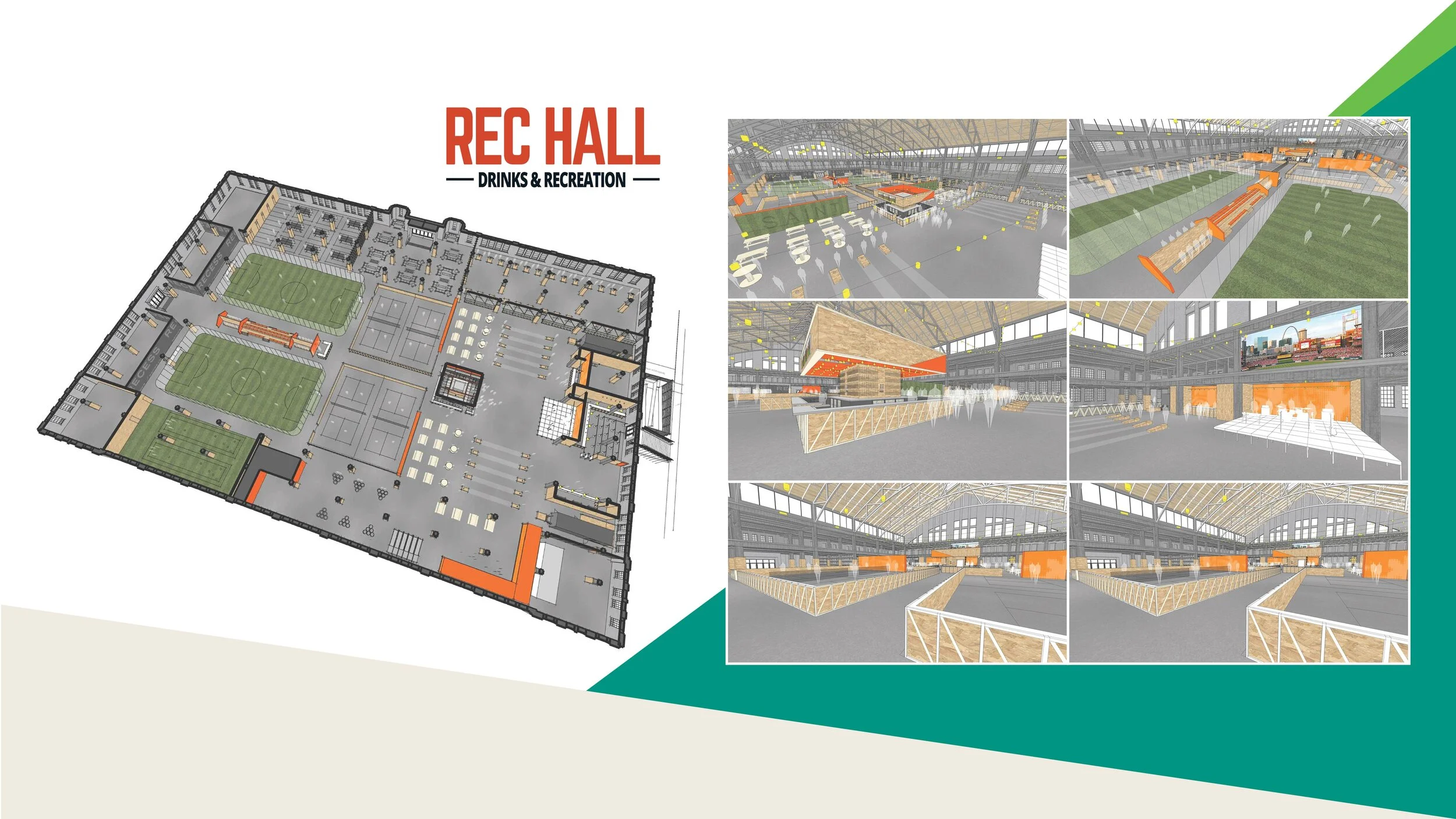Building on continued momentum in St. Louis’ Central City, a groundbreaking new housing project will bring attainable housing through over 160 new units - over 80 of which will be workforce-targeted rents - to the Central City’s Forest Park Southeast neighborhood.
Union At The Grove, a $40 million multifamily development, is comprised of six individual buildings on Hunt, Vista and Norfolk Avenues, between Newstead and Taylor Avenues, just east of Kingshighway.
Green Street St. Louis developed the project with support from a consortium that includes Greater St. Louis, Inc., IFF, and Washington University Medical Center Redevelopment Corp. (WUMCRC), a partnership between BJC Healthcare and Washington University School of Medicine in St. Louis.
“As we focus on inclusive economic growth for our region, the project sends a strong signal about what is being done to begin a resurgence in the Central City in St. Louis,” said Valerie E. Patton, Chief Diversity, Equity and Inclusion Officer for Greater St. Louis, Inc. and president of the Greater St. Louis Foundation.
In addition to Union, recent developments highlighting the resurgence in the Central City include the first fully protected bike and pedestrian infrastructure in the city that will connect the Tower Grove Park and the Shaw neighborhood to Forest Park Southeast and Cortex; continued significant development taking place in and around Cortex itself; the construction of the new NGA West headquarters, projected to open in 2025; and additional hundreds of millions of dollars of new and adaptive re-use real estate development underway in the City. As has been reported in recent years, more than $8 billion in development is underway, planned or has been recently completed in the City.
“Union At The Grove is a natural extension of Green Street’s continued commitment to the City of St. Louis and Midtown redevelopment through partnership and community revitalization,” said Joel Oliver, Green Street senior vice president for development.
Developing new workforce housing is critical to inclusive growth, and approximately 52 percent of the Union’s units will have attainable rents so that health care employees and medical school staff can live near where they work. The units with attainable rates will be blended throughout each of Union’s six unique buildings.
Amenities include private entrances, courtyards and walking paths; shared rooftop terraces, balconies, and barbecue areas; and bike storage, mail, and secure package areas. The properties are walking distance from Forest Park, Tower Grove Park, Cortex and the Washington University Medical Campus.
“Social, environmental and economic inequities are recognized as major contributors to health disparities,” says Richard Liekweg, BJC HealthCare president and CEO.
“This project demonstrates that health care organizations can play a part in strengthening our neighborhoods and communities. Having new, attractive and attainable housing adjacent to our academic campus where some 20,000 employees work will facilitate access to jobs, while also strengthening communities,” Liekweg said.
Beginning in 1996, WUMCRC has purchased properties in the neighborhood with the long-term goal of attracting developers with strong records in redeveloping and supporting mixed-income, diverse communities. Union At The Grove is the final segment of this effort to improve the quality of life for residents in neighborhoods that border the Medical Campus. WUMCRC also has supported neighborhood investments in safety, jobs, education and the development of The Grove, the entertainment and commercial district along Manchester Road.
“In recent years the market has done a great job supplying high quality market rate and we have been able to find resources to build and maintain low-income housing units in the neighborhood. This project fills in the missing middle – those who earn too much to qualify for subsidized housing and too little to afford market housing,” said Hank Webber, Washington University’s executive vice chancellor and chair of the WUMCRC board.
Construction is slated to start February 1, 2020 with an official groundbreaking ceremony targeted for spring of this year. The project did not make use of federal or state tax credits or incentives and is applying all funds from the 10-year tax abatement it received into the newly formed Newstead West Community Improvement District for the purpose of making infrastructure improvements that would otherwise not be completed. These improvements include:
Resurfacing of streets and alleys
Rebuilding sidewalks and curbs
Installing new streetlights
Helping heal the City’s grid by reopening the cul-de-sacs on Vista and Norfolk at Taylor
“This development checks a couple of important boxes for our community. It adds density to support our efforts for more environmentally sustainable development and less car dependency. It also has a workforce housing component to assure our neighborhoods remain economically diverse. Both are core values of the 17th Ward,” said 17th Ward Alderman Joe Roddy.
Development of Union is being led by Green Street, which has advanced approximately $100 million worth of other projects in the Forest Park Southeast neighborhood. Green Street Building Group is managing project construction with said construction financing provided by Colliers International, arranged by Kyle Howerton of George Smith Partners.
IFF provided Newstead West Community Improvement District a bridge loan to provide upfront funding for infrastructure improvements that would have otherwise been available spread out over a decade.
CentralCitySTL is an initiative of the newly formed economic development organization Greater St. Louis, Inc. that combines the work of Arch to Park and Design Downtown STL. The Arch to Park Equity Fund made a patient capital investment to help make this major development possible.










