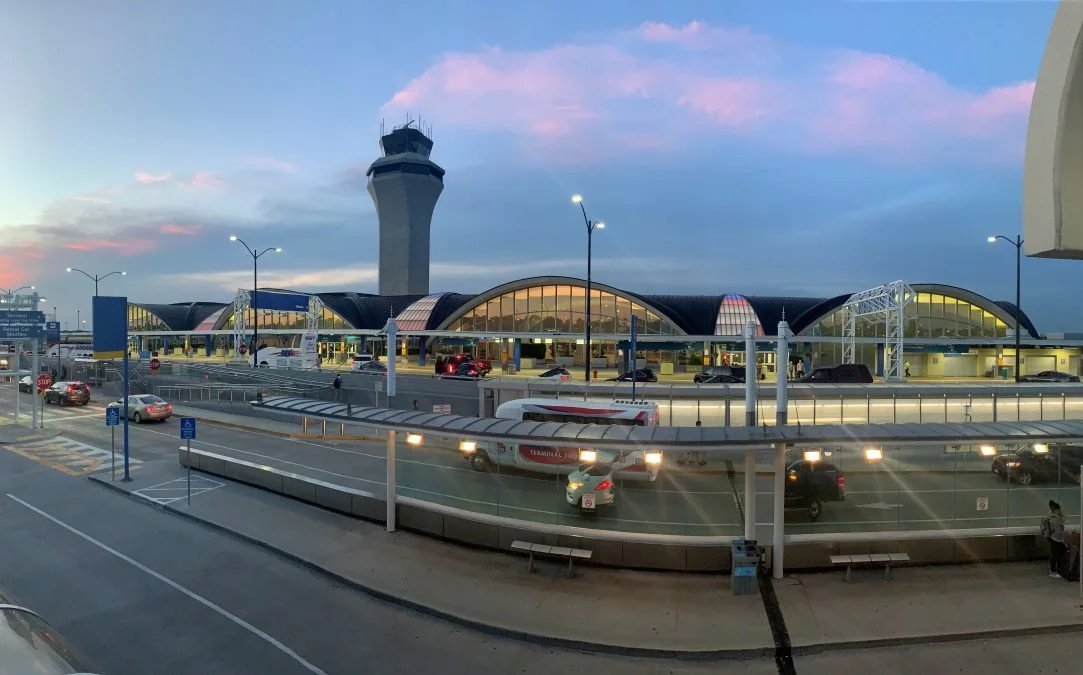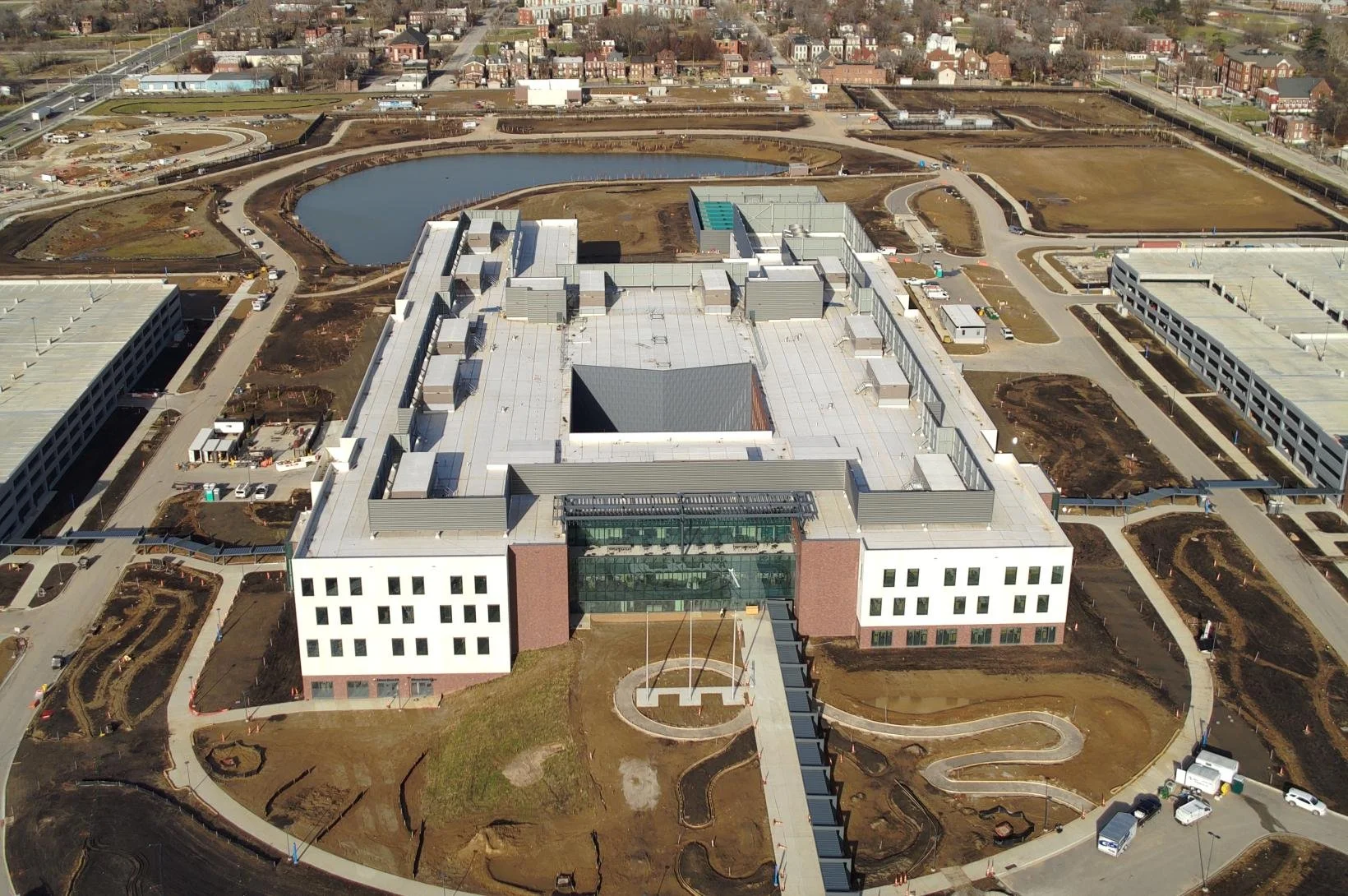Tenants are now settling into One Foundry Way, a transformative addition to Midtown St. Louis and the first high-rise market-rate apartments in the area in nearly 50 years. The mixed-use development, located at 3835 Foundry Way along Vandeventer Ave., represents Phase 2 of the City Foundry STL redevelopment project.
Lawrence Group led the $96 million initiative, serving as the lead architect and interior designer.
One Foundry Way builds upon the success of City Foundry STL Phase 1, a bustling hub for dining, retail, and entertainment that opened in 2021. The redevelopment revitalized a 15-acre historic foundry, used initially by Century Electric Company for motor and generator manufacturing, into a modern urban destination.
Above: A street-level view of One Foundry Way, a mixed-use redevelopment in Midtown St. Louis. Image credit: Sam Fentress Photography
One Foundry Way's eight-story residential tower rises above a six-level parking structure with 481 spaces. The ground floor features retail spaces designed to blend seamlessly with the dynamic commercial environment of City Foundry STL.
The residential portion includes 270 luxury apartments in studio, two-, and three-bedroom layouts. Interiors emphasize a blend of modern and industrial design, incorporating floor-to-ceiling windows, exposed concrete elements and warm natural materials.
Above: Inside one of the luxury apartments at One Foundry Way. Image credit: Sam Fentress Photography
Residents enjoy premium amenities such as a rooftop pool, zen garden, fitness center, lounges, bike storage, fire pits and a dedicated dog run. The design prioritizes communal and outdoor gathering spaces, fostering social connections and shared experiences. The features complement the vibrant atmosphere of City Foundry STL and contribute to its reputation as a central hub for city life.
ARCO Construction was the project's general contractor, completing the development within a year. New + Found spearheaded the effort, continuing its vision of reinvigorating Midtown St. Louis.
Header image: The open-air pool deck of One Foundry Way sits atop the enclosed parking garage adjacent to the 8-story luxury apartments in Midtown St. Louis. Image credit: Sam Fentress Photography








