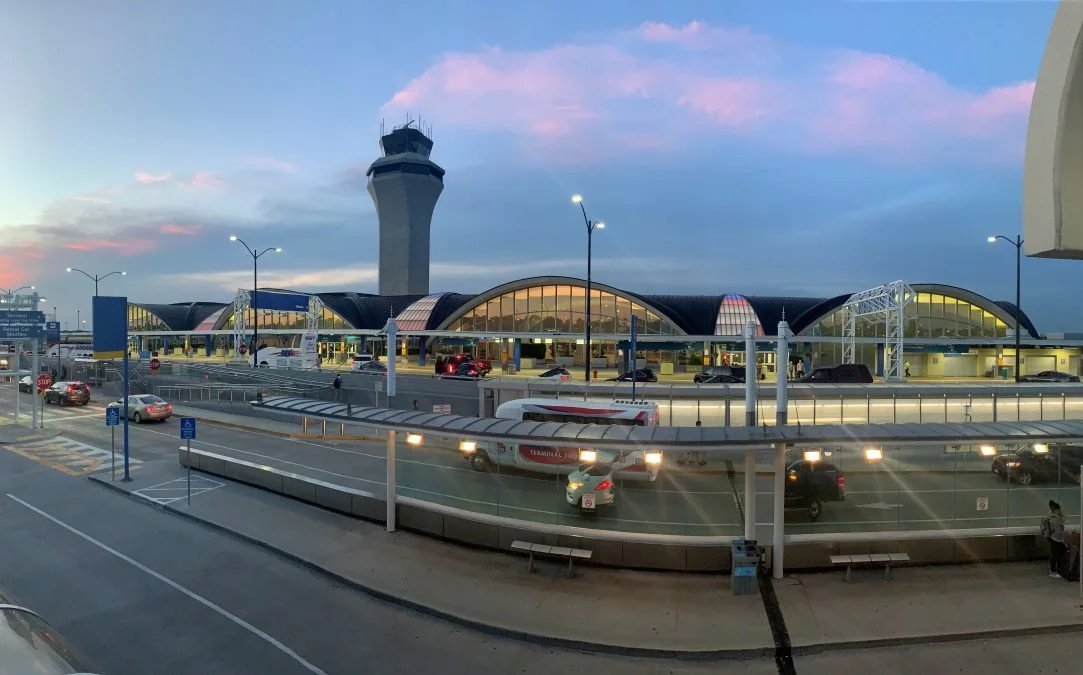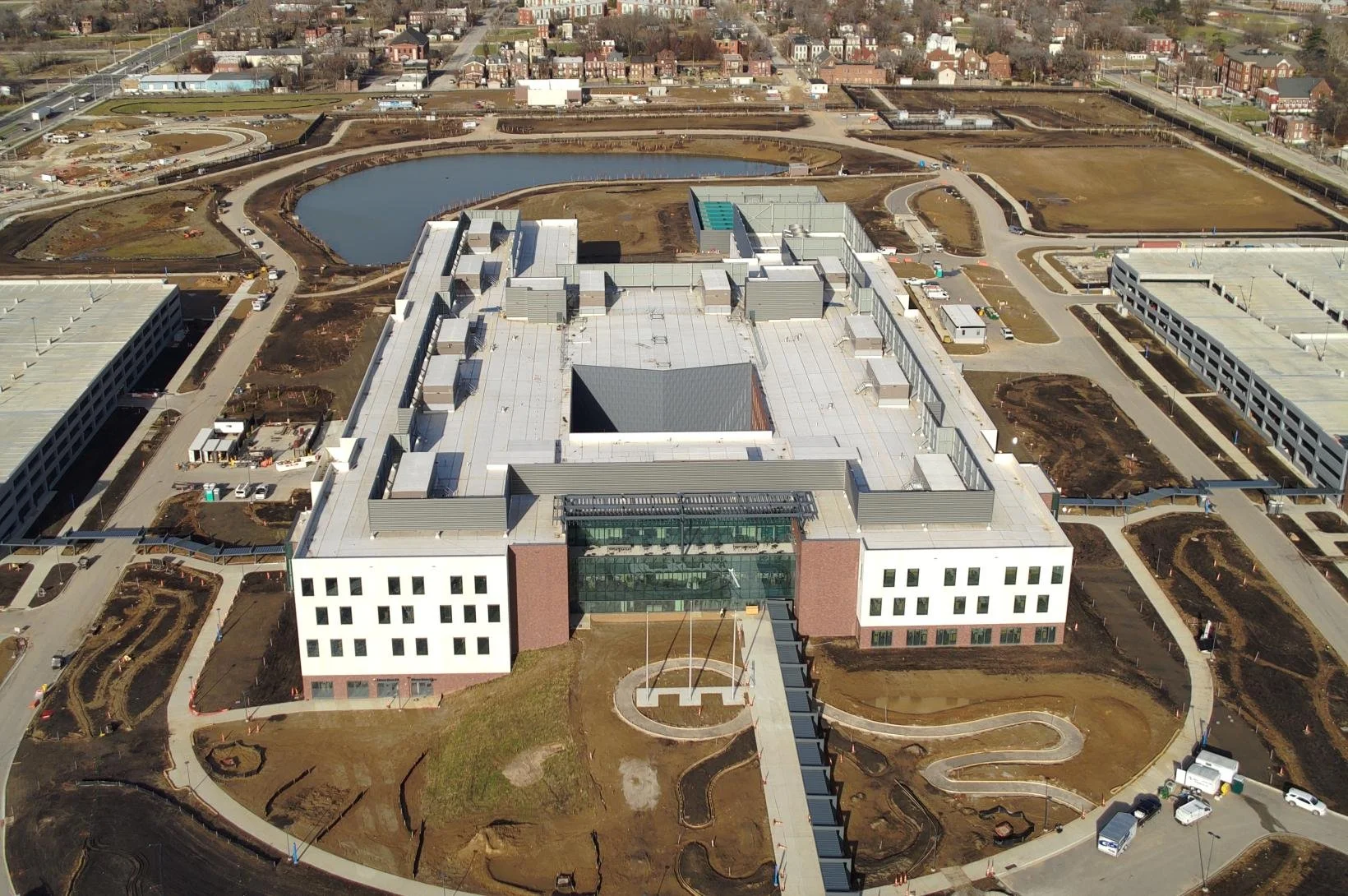Amidst the lively ambiance of Alamo Drafthouse within City Foundry STL, industry leaders convened for the MWM STL 2024 Adaptive Reuse & Redevelopment event on May 8, 2024.
The 15-acre site is a prime example of innovative adaptive reuse and redevelopment, featuring many diverse entertainment spaces, retail outlets, and nearly completed apartments with attached garages. The dynamic mixed-use project includes attractions beyond the Alamo Drafthouse; including Puttshack golf, a clandestine speakeasy, an immersive Sandbox VR experience, retail shops, its own Food Hall consisting of 17 restaurants, City Winery and more.
It was home to the Midtown St. Louis manufacturing hub and then purchased by the Century Electric motor manufacturing company almost 100 years ago. Work continued on a nearly 24-hour basis until 2007.
The event included a chance to see such projects in real-time through a tour of One Foundry Way, led by Todd Rogan of Lawrence Group.
Alice Benner, COO of Artori Group, moderated insights from Sam Adler, director of development, New + Found; Joel Fuoss, AIA, IIDA, LEED AP, principal, Trivers; Greg Gleicher, founder, Good Developments Group; Michael Hamburg, owner, Pier Property Group; Jassen Johnson, founder, Onyx Development; and Matthew Stack, president-St. Louis, Russell.
“The number of buildings going from office to apartments is increasing across the country,” Benner said. Reuse and redevelopment can be key to reviving both neighborhoods and individual properties, panelists agreed.
“To build a long-term, self-sustaining neighborhood, you have to think holistically,” said Johnson. “You have to have residential density, you have to have vibrancy, restaurants, and businesses.”
Johnson’s company has succeeded with several adaptive reuse and redevelopment projects in the city’s central core that he said can be applied to downtown. “You have to figure out office to residential as a model,” he said. “You have to shift to make creative, flexible spaces.”
According to Adler, City Foundry has done just that. “The intent was to be a catalytic development to spur activity in the neighborhood,” he said. “We are creating an ecosystem. We’ve caught up to the trend in the central city.”
Such projects tend to attract a younger demographic, Adler noted.
For Hamburg, the focus is to “reuse and grow up.” These projects, he said, “Both have challenges and are rewarding.”
Hamburg has found that “You have to be more upfront with planning reuse to rebirth a building.” Since reuse involves properties that already exist, “from a financial standpoint, there shouldn’t be a ton of unknowns that you have with a ground-up project. Older buildings have a lot to offer.” Benefits can include solid construction and long-lasting materials, although many such projects do require extensive updates for code compliance and current safety regulations.
The Historic Tax Credit program can offset contingencies and challenges, Hamburg noted.
The increasingly popular conversion of office buildings to multifamily use has costs, Stack warned, with different population centers driving various projects. “It’s a monster challenge to change offices into apartments. You can’t just pencil it in.”
Challenges aside, “We need visionaries in our city to do this,” said Stack.
St. Louis has a major asset as a power structure, according to Gleicher. “You have to figure out a smart way to use typical types of structures for atypical pairing up with funding sources and incentives that can be leveraged.”
Positioning himself as the optimist on the panel, Fuoss said he thinks of reuse and redevelopment as “an opportunity from the cost perspective — you have to be prepared for unknowns (even with existing structures). You have to make the project attractive (to area residents, funders, businesses, and more).”
Echoing colleagues, Fuoss said that St. Louis buildings have “superstructures and envelopes that are quite robust,” but that developers still “have to ask about what-ifs.”
Fuoss cited the AT&T Tower as an example of when it’s smart to wait before taking on a major adaptive reuse project. Reinventing the building for residential use would be a huge undertaking, in large part to deal with asbestos remediation, so the current plan is to “leave it as is for now and tackle other things (in the area). It has to become a mixed-use structure, but it doesn’t have to be done today.”
Johnson agreed, especially because “downtown rent rates are half what they were 10 years ago. The best option might be to (let some buildings) sit there until that situation improves. Rents are what drive momentum (in development).”
Thoughtful planning is also an important factor — it isn’t possible to raise capital without that. “You can’t take a project that doesn’t work and make it into one that does,” Gleicher said. “You have to have one that’s good already.”
Asked about the value of Opportunity Zones in planning reuse/redevelopment projects, panelists agreed that such incentives can be invaluable — and can be seen in action in St. Louis. “The Butler Building is the poster child for what Opportunity Zones were intended for,” Adler said.
Sustainability is also important and often requires understanding the requirements of the National Park Service. “You have to look at the embodied carbon footprint of buildings and the impact on the environment,” Fuoss said. “Having a building already in place has a huge positive effect on sustainability.”
“Sustainability is interesting,” said Gleicher. “It’s not only environmental; it’s financial: a project has to generate enough money to create revenue.” Responding to current sustainability and environmental guidelines adds to the cost of a project involving new ways to use older buildings that went up when such concerns were not considered.
Gleicher cited his company’s Gateway South project as an example of “an opportunity to build a microsystem that can be sustained over time.”
Contemporary demands on utilities are another factor to prepare for in converting commercial properties into residential ones, said Hamburg. “You’re typically taking out every mechanical element — the veins of a building — to create a smart building. You have to accommodate new building codes and regulations, and the team needs to understand that. The key is to assemble that team ahead of time — you can’t do it in a vacuum.”
Another factor can be demanded from funding sources or government programs to “meet unreasonable asks about using historic materials,” Johnson warned. “You have to think smarter.”
Adler said it’s time for a “call to action to rewrite the statues for historical preservation program” with that in mind.
Panelists agreed that getting neighborhood buy-in for an adaptive reuse or redevelopment project can be key to its success. “It’s step 1 or 1-A,” Hamburg said. “You have to meet people early on.”
The good news is that “St. Louis has been great in supporting projects in the city,” said Gleicher. “People want redevelopment. We should be proud of that.”
“We need to toot our horn and tout projects that work,” said Stack.
As Johnson said, “We have to figure out how to make lemonade out of lemons.”
In fact, “We are uniquely positioned to make a positive impact,” Benner said in wrapping up the session.












