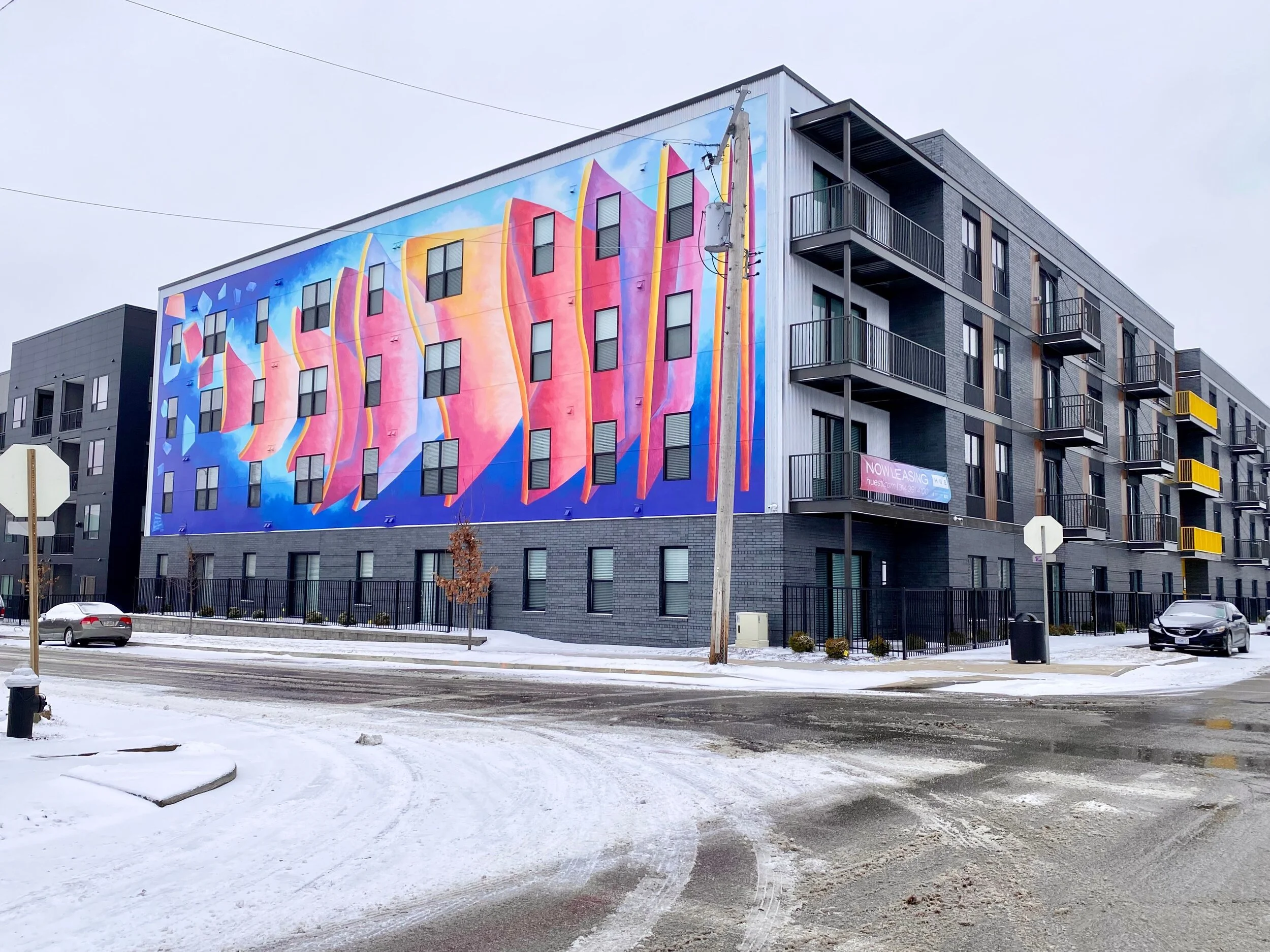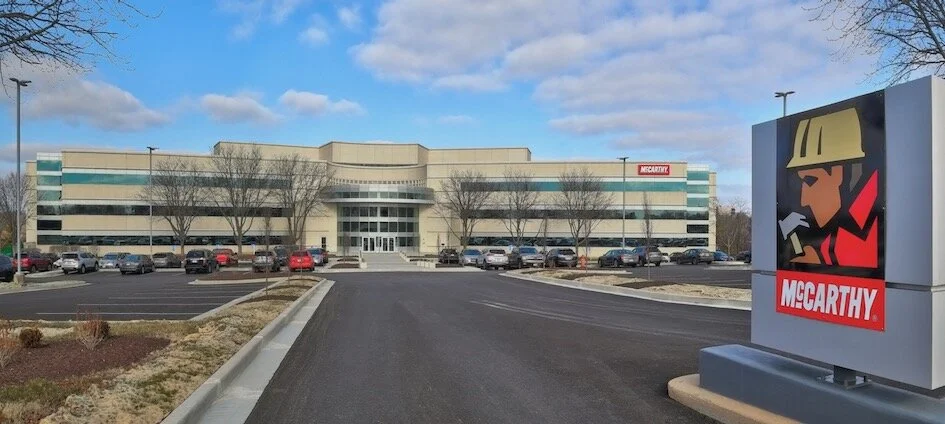The pandemic hasn’t stopped the Institute of Real Estate Management (IREM) St. Louis Chapter from providing skill-building resources to area real estate professionals, as several dozen colleagues learned in a February 10 webinar about the process for achieving the Certified Property Manager® (CPM) designation.
The program brings the IREM slogan of “Where will you go in CPM? Anywhere you want” to life and fulfills IREM’s mission to “provide what real estate managers need to succeed and tackle their jobs.”
”The benefit of the CPM is that ‘it’s all-encompassing.’ It teaches to all aspects, not just residential, commercial or industrial. It’s about learning across all aspects,” said Lizzie Ortolano, event host and IREM St. Louis’s senior director of customer and member experience.
The program includes courses in asset analysis, accounting, marketing and leasing, leading a team, maintenance, and finance, with ethics as a core component and principle.
“It’s a 360-degree approach to success,” Ortolano said.
Certification is a four-step process:
• Enroll, which takes about 10 minutes
• Learn, 12 to 18 months
• Test, 3 days to a month
• Graduate
The average cost is $7,500–$8,500, which includes IREM dues; local chapter dues can “vary significantly.” Costs kick in at various points in the process, from $425 to enroll to $210 for graduation, and can be offset for a REALTOR® or affiliate REALTOR®.
Courses are $400–$600 each and scholarships are available for IREM members, one of which covers 75% of the cost for up to three courses; a member can reapply for the scholarship after using it the first time. Someone who fails to graduate can re-register at 50% off the cost and try again.
IREM’s Fast Track approach provides further savings, at a price tag of $950, by waiving seven of the eight courses (the ethics course is required, no matter what) for those with a college degree in property management or real estate, designation from an approved industry organization, or 20 years of qualifying real estate management experience. Fast Track participants still have access to all course materials.
The process is flexible, Ortolano said, with no time limit on how long it takes to earn the CPM designation, although there are deadlines once registered for an exam — or capstone — date. She suggested setting exam dates when registering for the program overall. The eight certification courses should be taken in a recommended order, with the ethics segment usually the first step. Although usually a classroom, in-person offering, an online version of the ethics section is available through December 31, 2021, because of the pandemic.
The handbook, which provides a “deeper dive” on course content, can be downloaded from the IREM website and goes beyond study material. “It includes information you can use to convince management of the value of certification,” Ortolano said.
Real estate management professionals who have taken courses or other certification programs don’t have to retake them; “credit doesn’t expire even if you took a course and didn’t complete certification, and can go back several years,” she said.
There are three current modalities for the coursework: virtual classroom via Zoom, led by an instructor; in-person classroom session with an instructor; and online, self-paced. Each course ends with a 50-question open-book exam.
Requirements to maintain CPM candidacy include being current with IREM dues, documenting 36 months of real estate management experience and attending at least two chapter meetings (although that can be waived in the current pandemic era). For commercial real estate professionals, qualifying experience includes a minimum portfolio size of 120,000 SF at one site or 80,000 SF at two or more sites, and serving in at least 19 of IREM’s 36 key management functions.
A real estate license or REALTOR® or affiliate REALTOR® status might be required to complete the CPM process. Because IREM is part of the National Association of REALTORS® (NAR), NAR membership is also a requirement.
Recent innovations in response to COVID-19 issues, Ortolano said, include a digital badge that is unique to each individual who graduates and holds the date CPM status is achieved, what the individual did to earn the designation and more.
“Many chapters are doing creative virtual installation celebrations for their new CPMs until it is considered safe to hold such events in person again,” Ortolano said.
For more information, go to www.iremstl.com.














