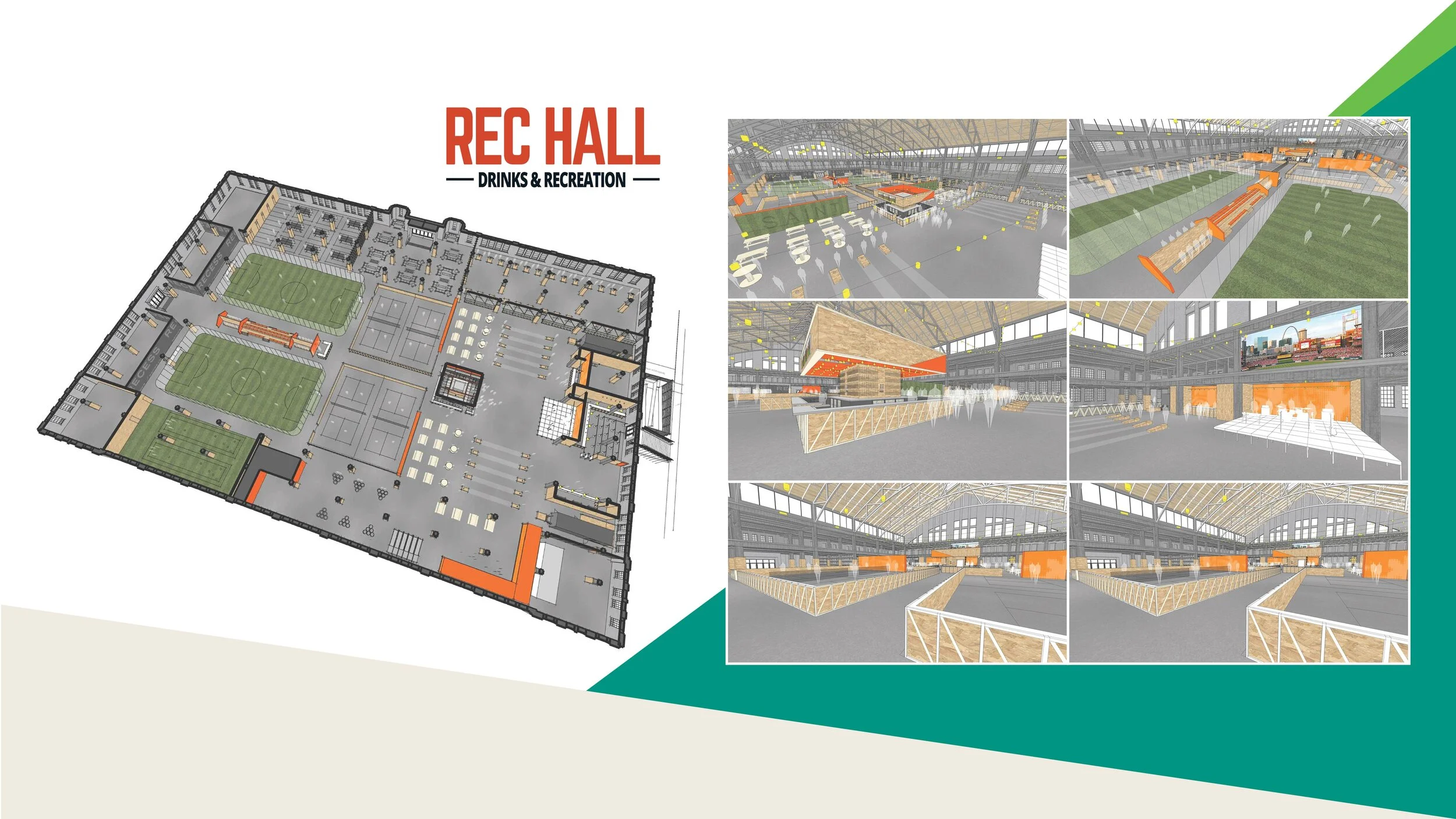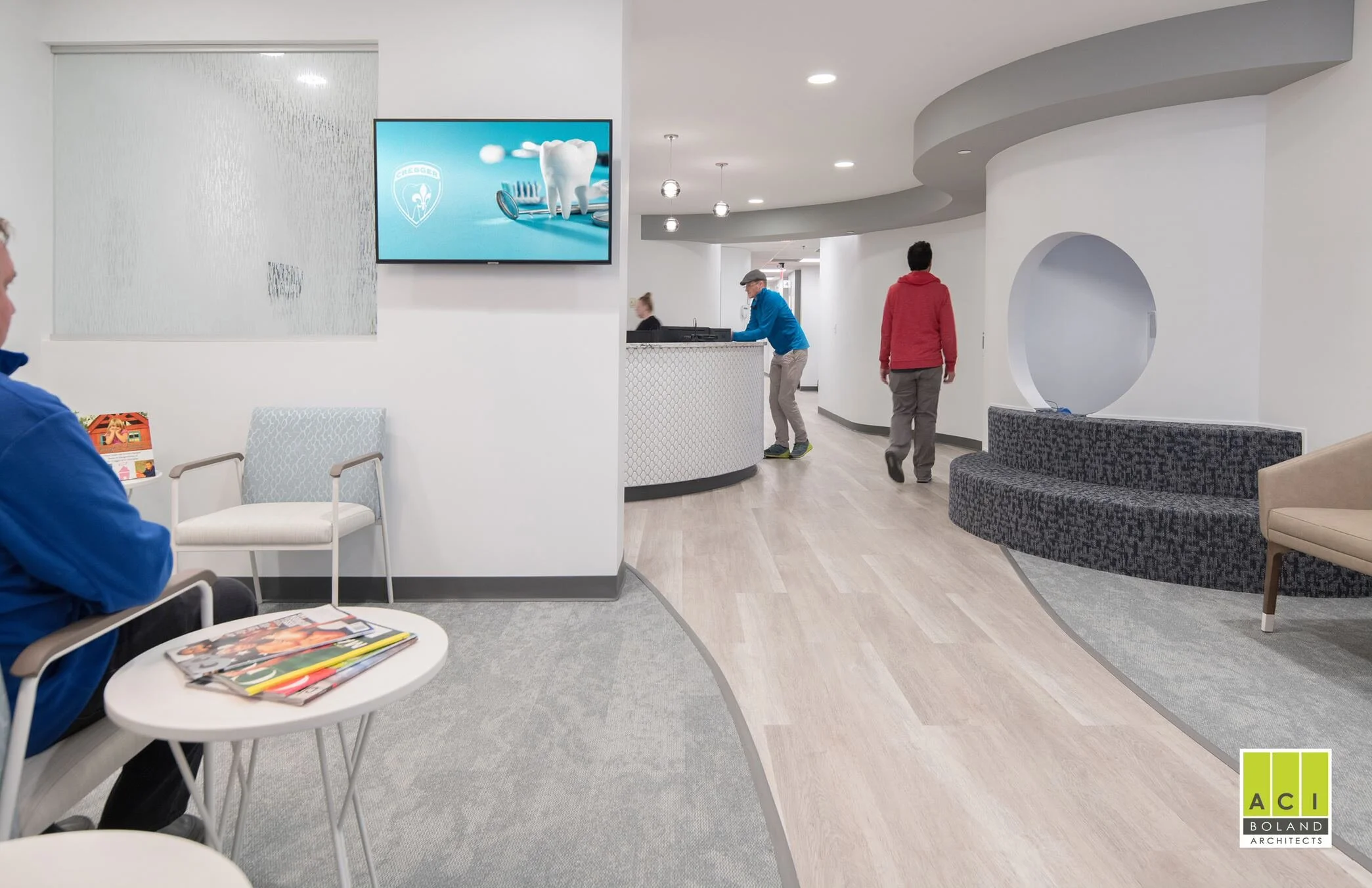Last week ULI St. Louis hosted “Starting Where You Are: Collaborative Planning Around Vacancy in the City, “ a virtual presentation moderated by Cecilia Dvorak, AICP, city planning executive with the City of St. Louis.
Presenters included Laura Ginn, vacancy strategist for the City of St. Louis; Bob Lewis, assistant professor of urban planning at Saint Louis University; and Sundy Whiteside, board president of the St. Louis Association of Community Organizations.
The program began with a few relative stats. First: Vacant property in St. Louis adds up to approximately 2,500 acres, 7,000 buildings and 13,000 empty lots.
Second: St. Louis ranks third in the United States for city vacancy. If a line were to be drawn at Delmar Boulevard, the northern portion of the city would have the highest concentration of vacant properties in the country.
Next: The impacts of highly-concentrated vacancy range from lower property values and increased illegal dumping to higher rates of drug and gun-related crime.
“Where there is a high concentration of vacancy, there are also challenges - like a lack of access to public transportation and technology, poverty, housing cost burdens, increased amounts of lead poisoning and asthma,” Ginn said.
As a city, St. Louis is taking a comprehensive, thoughtful and collaborative approach to rebuilding a more equitable community - starting with the organized group (of which all the presenters are involved), called St. Louis Vacancy Collaborative.
The Collaborative launched in 2018 and is made up of more than 40 organizations, twelve city departments, hundreds of volunteers and committees, and six working groups (Anti-Displacement, Data Analysis, Marketing & Engagement, Reinvestment & Reuse, Stabilization, Maintenance & Demolition, Vacancy Prevention).
Another stat presented: 60% of vacant property is privately-owned, which presents many challenges in reinvestment and stabilization. As public organizations work to care for the approximately 40% of properties under their ownership, they are also working to hold vacant landowners accountable for the condition of their property.
“Of crucial importance to this initiative is the redevelopment of vacant properties. We can clean them up and preserve the buildings, but ultimately we need people to invest in the urban core,” Lewis said.
Over the last few years, the City of St. Louis has launched multiple efforts to encourage investment in these areas, including Proposition Neighborhood Stabilization (NS) and the Gateway Neighborhood Fund (GNF).
Proposition NS has created funding for the city to stabilize properties within their land bank to not only improve public safety, but also to encourage development.
GNF has made provisions for approved homebuyers looking to purchase and improve homes in areas where there is an appraisal gap. Enabling home buyers to purchase and renovate these homes helps to increase their value and encourages investment in distressed neighborhoods.
Substantial time has been devoted to reforming property tax foreclosure procedures. Tax foreclosure on home owner occupied properties is not only devastating to the residents, but to the neighborhoods as well.
Two of the Collaborative’s recent efforts to prevent displacement and vacancy are the Real Estate Property Tax Assistance Fund and the Home Repair Network & Fund.
“Tax assistance and home repair assistance help fill local budgets, prevent an increase in vacancy, stabilize neighborhoods and protect home owners facing economic hardship,” Whiteside said.
Should tax foreclosure be necessary, the Collaborative is working on reformation to bring properties to auction sooner so that the community will not suffer from an unoccupied, and therefore untaxable, neighboring property.
“Many people don’t see and recognize the importance of building relationships, but engaging communities and neighborhood residents in the process is how we build a better city. The plans we’re developing help people have a hope for the future.” Whiteside said.
The Collaborative is always looking for volunteers, you can use this link to learn more about the working groups and how you can get involved.
If you would like to view the full program, a YouTube recording is available here.

















