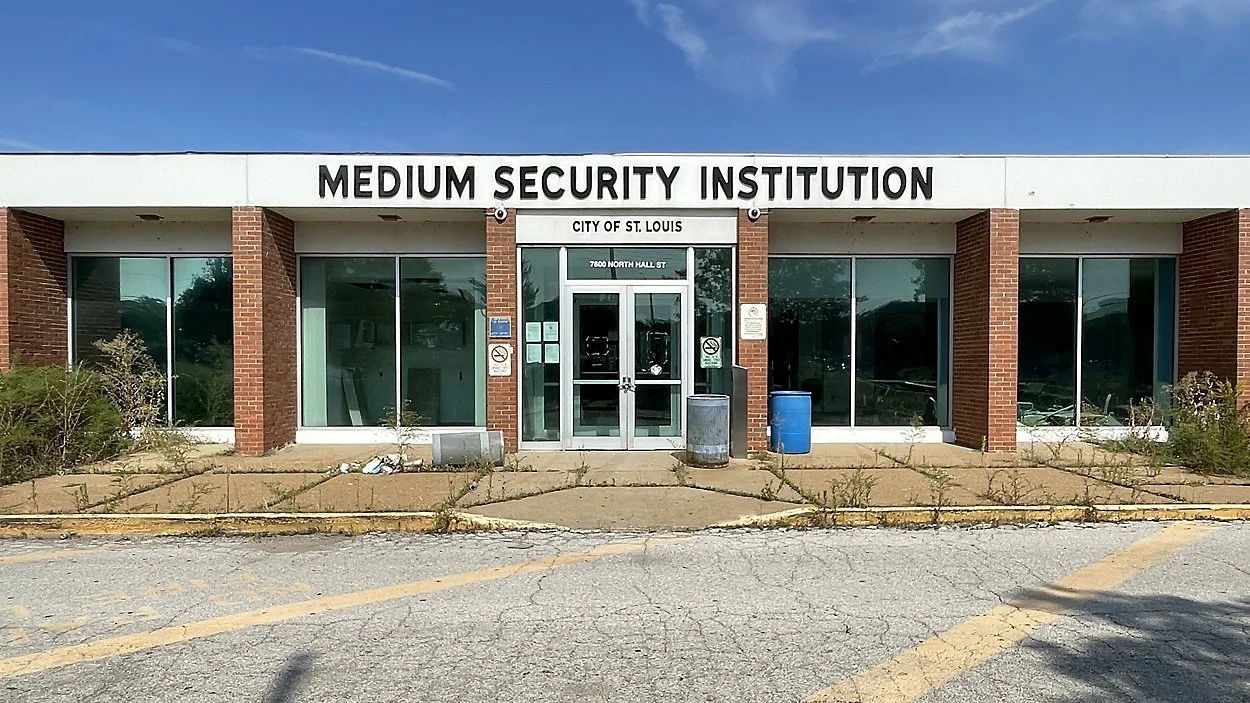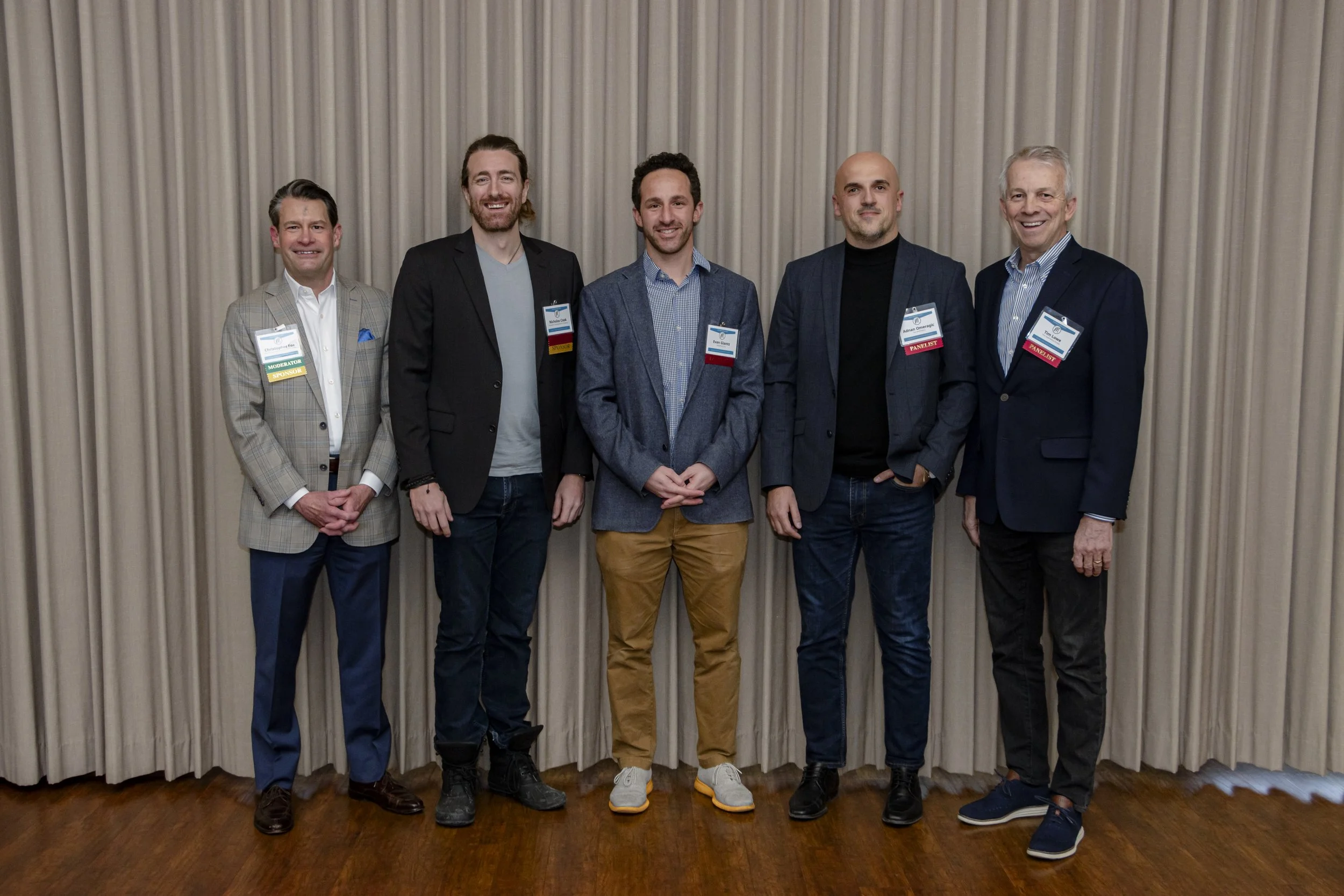Image provided by JLL
Drake's to open soon in O'Fallon
Chesterfield, Mo-based general contractor, Knoebel Construction has completed the first Drake’s in the St. Louis region and the state of Illinois.
The Kentucky-based restaurant chain, which doubles as an entertainment venue, is set to open on September 21, 2020 at 1160 Central Park in O’Fallon, Ill.
The 6,014-SF, indoor/outdoor eatery was scheduled to open in May 2020 but ran into delays due to COVID-19, limiting the number of construction workers on site.
Knoebel coordinated with the owner and subcontractors and incorporated 3-D imaging and other online project management tools to continue construction and see the project to completion.
“This was a formidable build for Knoebel due to the COVID-19 restrictions and concerns, but we were able through constant vigilance and safety measures to complete construction on time and in budget,” said Bryon Muir, director of business development with Knoebel.
Drake's offers a unique combo of (over 20) craft beers, burgers, sandwiches and a full sushi menu served in a lively, contemporary indoor and outdoor patio space.
“Drake’s is a fast-growing chain of restaurants headquartered in Lexington, KY that promises great food and a great time, but along with that they have a great building. The woodwork and overall design is very intricate and, although it presented a challenge, it was enjoyable and we’re very proud of completing something that is not your everyday bar and grill, but a restaurant unique to St. Louis,” Muir said.
Knoebel Construction has also been selected as the general contractor for upcoming locations in Louisville, Ky. and Evansville, Ind. Other partners on the O’Fallon Drake’s include architect, Ken Brown at Design +; MEP design by Case Engineering, Inc.; and civil engineering by Millennia Professional Services.
Drake’s has 15 locations across the midwest and southeast.
Forsyth Pointe construction kicks off in Clayton
Construction of Forsyth Pointe, a mixed-use development in the central business district of Clayton, Mo., is underway.
The US Capital Development project includes two Class-A office towers, street-level retail and connected parking and will add nearly 1 million SF of prime space in the heart of Clayton, Mo.
As construction manager, McCarthy Building Companies is overseeing all construction work, including the delivery of self-perform concrete services on the cast-in-place building foundations, elevator cores and parking structure. The steel-framed glass structures will rest atop a post-tensioned concrete-framed parking structure.
“Forsyth Pointe will be a wonderful addition to the Clayton skyline and community,” said Michelle Harris, Mayor of the City of Clayton.
The 10-story, 265,000-SF east tower will occupy the corner of Forsyth Blvd. and Meramec Ave. And the 8-story, 210,000-SF west tower will reside at Brentwood Blvd. and Forsyth Blvd. More than 20,000 SF of street-level retail space will enliven the development’s street presence.
“The development will add prime office space and innovative retail space, increasing street vitality and the pedestrian experience on a prominent corner across from Shaw Park—one of our city’s crown jewels," Mayor Harris said.
A 7-level parking structure will connect both buildings and extend 2.5 levels underground. At the top level of the parking structure, a 45,000-SF open-air garden terrace will serve as a signature amenity and be available for public events.
Other planned amenities include a 10,000-SF fitness center and a ground-floor arts and entertainment venue.
“We’re honored to partner with US Capital Development and the design team to bring this incredible new development to life in one of the most desirable locations in St. Louis County,” said Jared Hites, vice president of operations at McCarthy.
From the project’s early design phase, McCarthy initiated an integrated virtual design and construction (VDC) process with the owner, designer and trade partners to drive efficiencies throughout the project. This includes the use of cloud-based building information modeling (BIM) collaboration platforms accessible by all team members.
Specific VDC applications include model-based design review, model-based field layout, 3D building systems coordination, laser scanning of as-built conditions and aerial drone photogrammetry to monitor and survey construction progress.
Forsythe Pointe is designed by Christner Architects (design architect, architect of record and landscape architect) and CEDERGREEN, LLC (design architect).
Other team members include Alper Audi (structural engineering), Stock & Associates (civil engineering), G&W Engineering (mechanical, electrical and plumbing engineering) and Randy Burkett Lighting Design (lighting design).
The project is expected to be complete in summer 2022.
Brinkmann completes Promise Christian Academy, Leonardo DRS
Brinkmann Constructors recently completed construction on a new school for Promise Christian Academy in Town and Country, Mo.
The 16,000 SF, special needs school includes eight classrooms, an occupational therapy room, speech therapy room, gym, teacher workspace and offices and a commercial kitchen. The space can accommodate up to 64 students.
Brinkmann worked closely with Promise to help design and manage the project to stay within the fundraising budget. Through constant communication and collaboration, the design-build team delivered a quality, alluring building, on schedule and within budget.
“The Brinkmann team used creative thinking to get this project under budget so the build could move forward. One of the biggest tactics implemented was the use of tilt-up construction. This eliminated exterior steel, metal stud framing and sheathing and a high dollar exterior façade, saving the client time and money. Working with ACI (Boland Architects), the new design provided a low-maintenance final product while keeping the desired curb appeal and exterior finishes,” said Wes French, Brinkmann project manager.
"Brinkmann Constructors not only employs the best of the best, but they also employ personnel who took the time to understand the special needs community and embrace our mission. This created top-notch teamwork that made the project flow seamlessly. Brinkmann Constructors has left a lasting impression on the hearts and minds of the Promise community. We will forever embrace them as a part of our family and a part of our story," said Meredith Heintz, head of school.
Promise Christian Academy is a private, faith-based school that takes a therapeutic approach to special education with specific programs designed to meet all of its students’ individual needs.
Brinkmann Constructors also recently wrapped up construction on a new 170,000 SF engineering development and light manufacturing facility in Bridgeton, Mo. for Leonardo DRS, a U.S.-based defense contractor.
This Leonardo DRS facility will be home to the business unit headquarters; housing leadership, management and a centralized back office functionality. The space will give the organization the flexibility to expand with minimal impact to the current workforce.
Brinkmann served as the GC and also provided interior build-out for the warehouse, including a best-in-class engineering, research and development laboratory and office space. Construction finished two weeks ahead of schedule and included a phased schedule to allow for DRS to begin installing furniture before the building was completed. The architect on the project was TR,i Architects.






