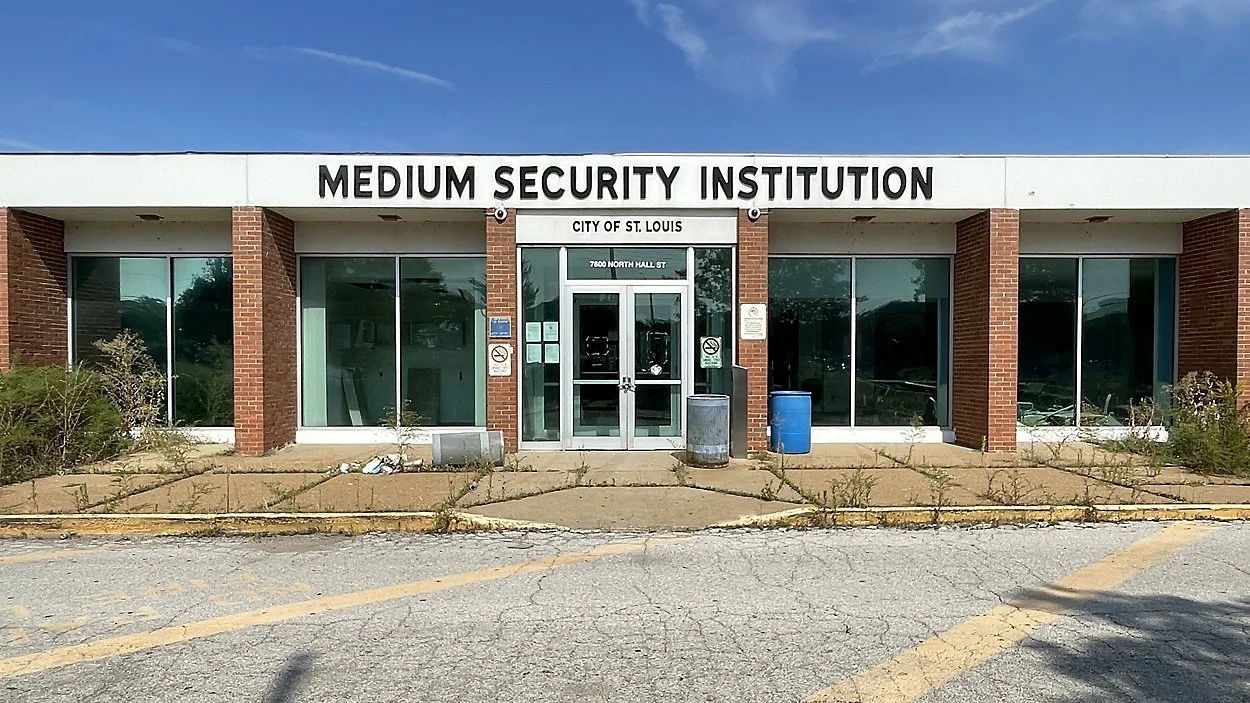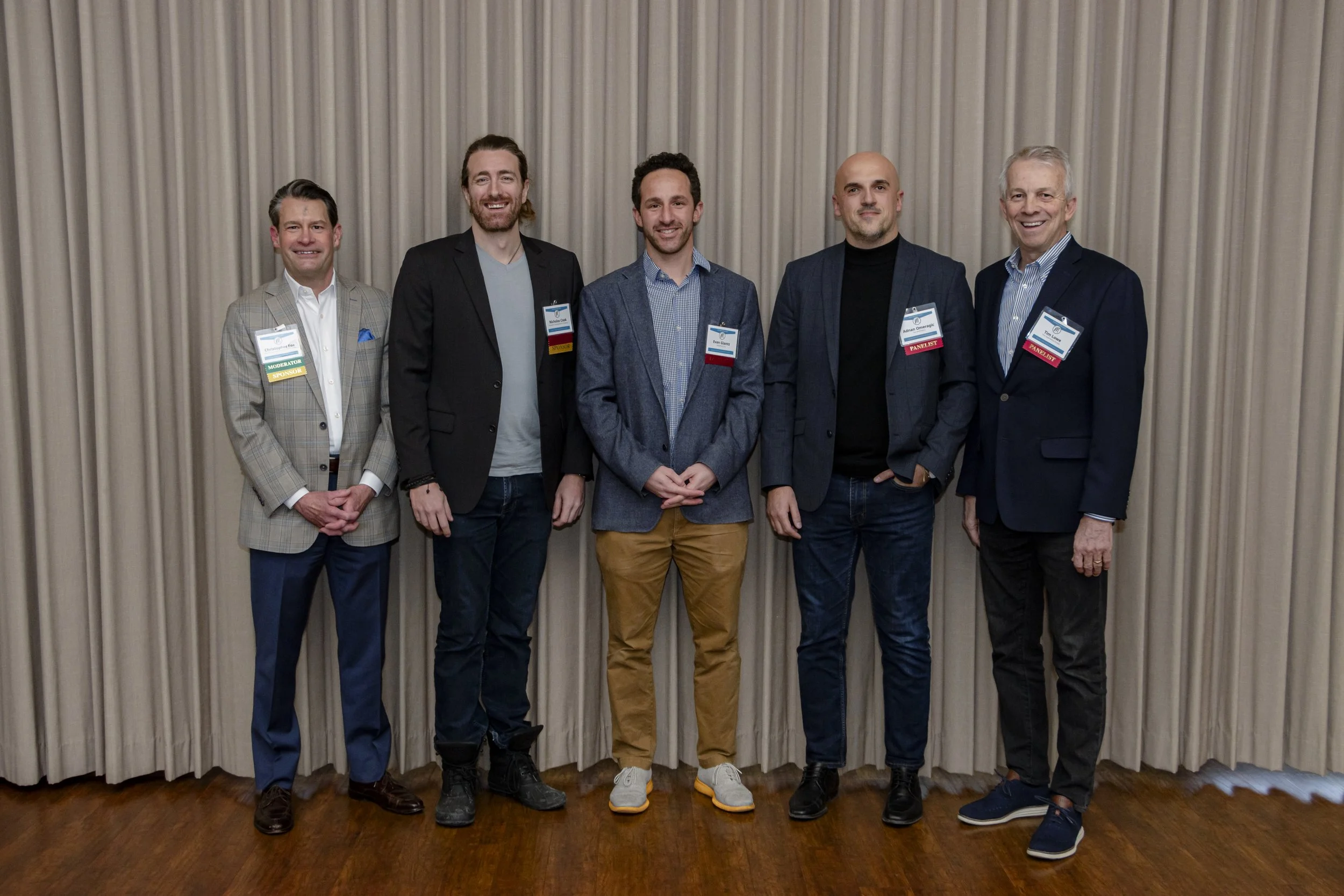When the COVID-19 pandemic sent students and staff home last spring before the scheduled end of the school year, McCarthy Building Companies identified innovative ways to streamline project schedules and save costs for clients such as the Parkway School District in St. Louis County, Mo.
Despite the numerous pandemic-related challenges, including supply chain slowdowns, newly implemented safety protocols and labor shortages, McCarthy has successfully completed the first phase of a three-year program for the district.
The $55 million work program involves nearly every school building in the Parkway School District, which serves 17,500 students from early childhood through high school, and encompasses 18 elementary schools, 5 middle schools and 5 high schools.
Parkway selected McCarthy to oversee the bond program as construction manager at risk, a first for a school district in the St. Louis area due to Parkway’s desire to improve their outcomes from the significant taxpayer investment.
McCarthy’s scope of work, which continues every summer through 2022, ranges from HVAC and security upgrades to classroom renovations, roof replacements and more.
“By having McCarthy on board as our construction manager, we realized a lot of flexibility and benefit we couldn’t have anticipated. With our buildings vacant since spring, McCarthy was able to get a jump start on work originally not scheduled to begin until the end of the school year in June. Having the early start turned out to be an important advantage considering supply chain challenges encountered during shutdowns,” said James Swingle, PE, group manager, facilities planning & construction, Parkway Schools.
“Fortunately, McCarthy’s extensive industry relationships and trade partnerships, combined with some creativity and ingenuity, helped keep the project on schedule and on budget.”
According to Swingle, when the closing of an overseas factory caused a 10-week delay in the expected delivery of two switchboards needed for electrical rooms, McCarthy relied on its extensive network of local trade partners to develop a solution and identify a way to make the switchboards locally.
In another instance, the manufacturer of a compressor for a rooftop heating and cooling unit agreed to install a standard compressor until the specified digital compressor became available. This creative solution added no additional cost to the district and enabled the buildings to be completed on schedule.
Work completed this summer on the $17 million first phase focused on renovations at five schools, including:
Bellerive Elementary School: interior demolition and reconfiguration to provide acoustical separation, new ductwork branch line and lighting.
Central Middle School: construction of a new secure entry lobby and waiting area with resource office, replacing entry drive hardscapes and landscaping, replacing and adding new high-efficiency rooftop units (RTUs), and utility upgrades.
Hanna Woods Elementary School: extending corridor walls full height to separate classrooms from corridor prior to installing new ceilings, as well as duck work modifications and new corridor lighting.
Southwest Middle School: construction of a new secure entry lobby and waiting area with resource center office, replacing 20 RTUs and adding 11 new heat pumps, removing and capping 32 curb-mounted skylights prior to full roof and skylight replacement, in addition to installing new entry drive hardscapes, parking lot, landscaping and minor utility upgrades.
Wren Hollow Elementary School: interior demolition and reconfiguration of partitions in two classrooms for acoustical separation, replacing wheelchair lifts with concrete ramps, and replacing dock area hardscapes, site steps, and playground landscaping.
“McCarthy is pleased to be working on this project for Parkway Schools which is not only located in our hometown, but is an excellent district where many of our own children attend school,” said Jared Hites, vice president, operations for McCarthy Building Companies.





