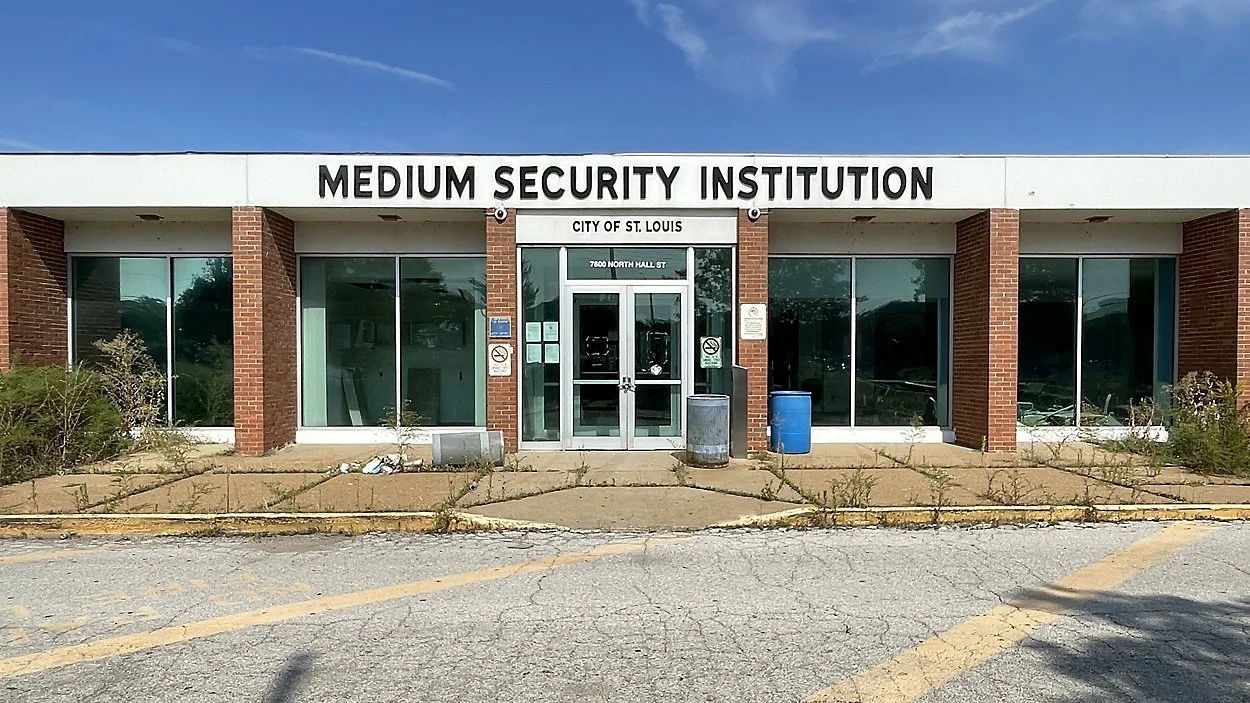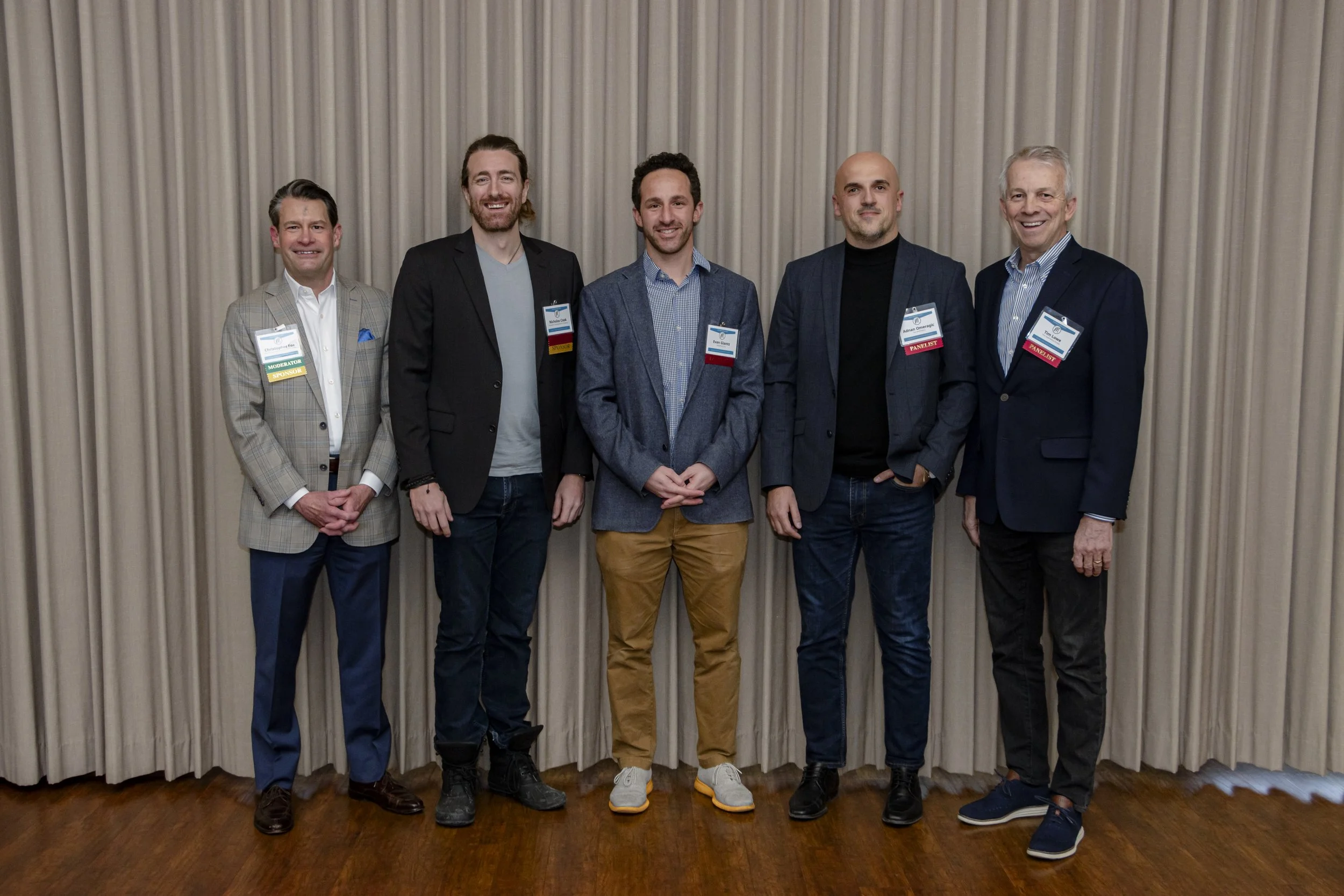The Downtown Chesterfield redevelopment project is advancing with the approval of its site development concept plan, even as the design of its centerpiece grand staircase undergoes further refinement. Chesterfield's City Council's decision on Dec. 2 allows the ambitious multi-phase development to move forward while addressing conditions for future municipal zoning approvals.
The mixed-use project, spearheaded by TSG Downtown Chesterfield Redevelopment LLC, aims to transform the south side of I-64, east of Chesterfield Pkwy., into a vibrant urban district. Plans include a high-rise office tower, a hotel, retail spaces, residential buildings, and a 3.3-acre central park. Once complete, the district will host a bustling community with hundreds of shops and restaurants, corporate headquarters, office spaces, and thousands of residents.
Key features of the site include a five-level above-ground parking garage relocated northwest of the central park. With entrances on Green Blvd. and Downtown Chesterfield Blvd., the garage is strategically positioned to serve park visitors and amphitheater patrons. A proposed grand staircase will enhance accessibility, providing a direct pedestrian link between the parking garage and the central park. Designed for both functionality and aesthetics, the staircase will feature a 20-foot width and integrated lighting for safety and visibility.
Street infrastructure plans emphasize walkability and connectivity. Sidewalks along primary streets will be wide enough to accommodate patio seating or open-space features, allowing developers flexibility. Landscaped islands, tree-lined streets with decorative grates, and thoughtfully placed furnishings such as benches, planters, and bike racks will enhance the pedestrian experience. Cohesive street lighting and decorative fountains will further unify the district's visual identity.
Two planned roundabouts—one at Clarkson Rd. on the eastern edge of the site and another along Chesterfield Pkwy. on the west—will improve traffic flow within the development. Four major intersections within the district will be elevated and adorned with decorative pavers arranged in herringbone or basketweave patterns, creating visual interest and a sense of place. Nearby sidewalks will feature complementary accent treatments, and pedestrian paths are also being considered to improve accessibility.
The City Council's approval came with the condition that a redesign of the grand staircase must be submitted and approved before the first municipal zoning approval (MZA) is granted. An MZA is a prerequisite for obtaining building permits from St. Louis County. This condition was initially recommended during the Planning and Public Works Committee of the Whole meeting on Nov. 21.
Downtown Chesterfield's phased development aims to create a dynamic environment where urban living, commerce, and recreation converge.
As plans progress, the project's careful attention to design and functionality is poised to redefine Chesterfield's landscape, offering a vibrant destination for residents, businesses, and visitors alike.
Header image: Crews continue with the demolition of the Chesterfield Mall, making way for the mixed-use Downtown Chesterfield Development. Image courtesy of The Staenberg Group






