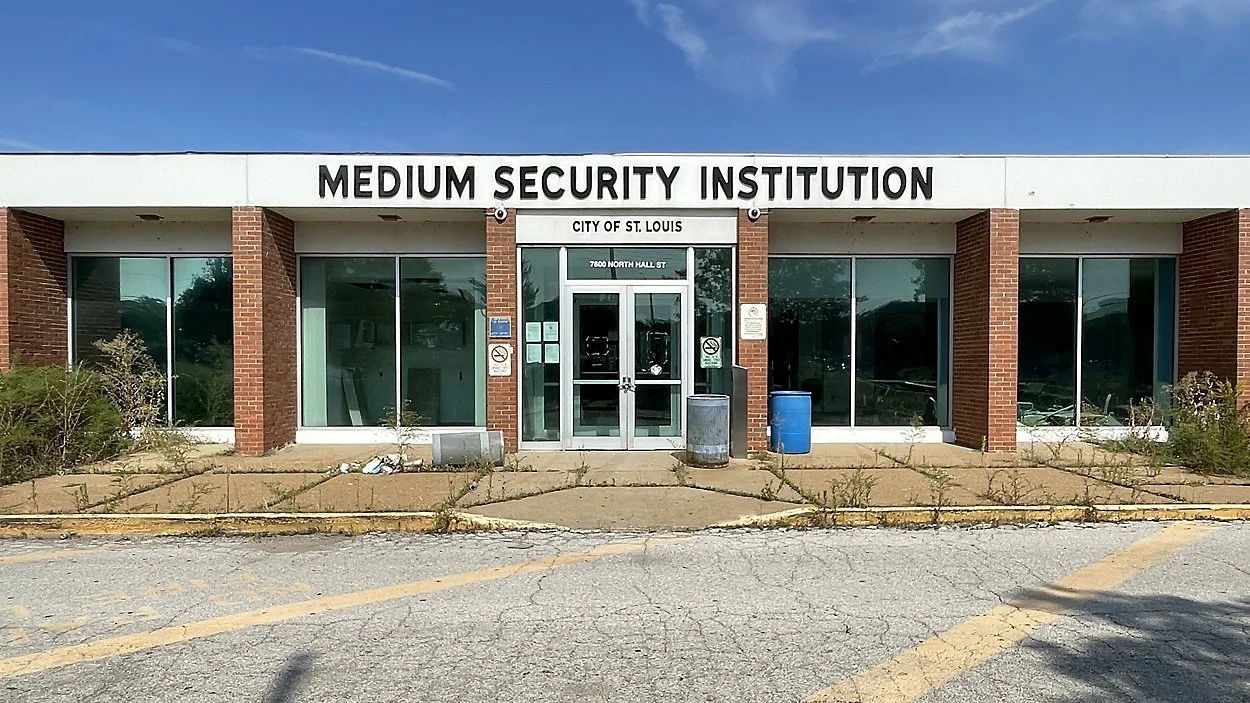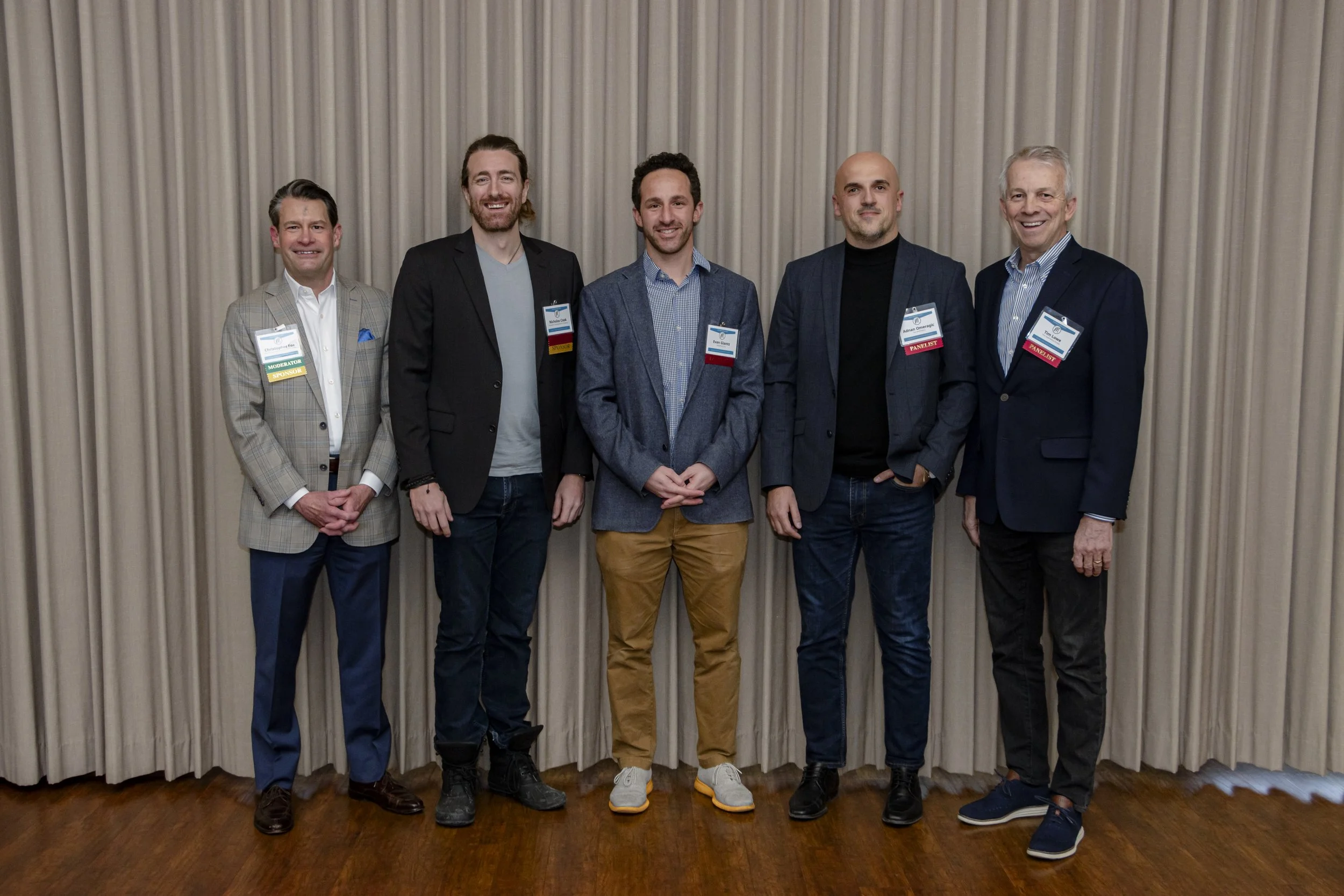According to Christopher Fox, CEO ⎜managing principal at Gershman Commercial Real Estate, mega developments, in many cases, take mega years, and are driven by the three C’s: carry, capital and construction.
“All are, at various levels, a real challenge,” said Fox, who served as the facilitator at MetroWire Media’s recent St. Louis Mega Developments Summit 2025.
Panelists Nicholas Cook, development manager at Panattoni Development Company, Inc.; Evan Glantz, partnerships & development manager at Steadfast City Economic & Community Partners; Tim Lowe, SVP of development at The Staenberg Group; and Adnan Omeragic, president at Fox Architects, joined Fox to showcase their companies’ projects and to discuss some of the challenges they face in today’s economic and political climate.
The Staenberg Group (TSG) commenced work on the Downtown Chesterfield redevelopment project in 2017, when it began assembling the land. The project encompasses approximately 120 acres at the site of the former Chesterfield Mall, most of which now has been demolished. Demolition began in October, 2024, and will be complete next month. The buildings housing Macy’s and Dillard’s will remain. The Macy’s store will be redeveloped and repurposed, Lowe said.
Lowe said TSG plans to start infrastructure in April, 2025, and complete it in the summer or fall of 2026.
“When I say infrastructure, what that means is we’re going to go in and we’re going to build all of the horizontal public infrastructure, all of the roads, sidewalks, medians, streets, landscaping, bike path, pedestrian path, park,” said Lowe.
Once infrastructure is installed, including utilities, TSG plans to sell dirt lots to residential developers. Lowe estimates there will be approximately 12 lots. The property is zoned for approximately five million SF of total density, which allows for approximately 2500 residential units.
Above: Over 80 attendees listen in at MetroWire Media’s Mega Development Summit 2025 panel discussions. Photo credit: Drew Edelstein
“In today’s market, residential is the opportunity. . . . This is an urban downtown. It’s really important to bring residential in first because residential is what creates the community,” Lowe said.
According to Lowe, approximately 200,000 SF of retail space can be included in the development, and most of the retail will be located on the first floor of the residential buildings to create more of a downtown feel. Lowe said TSG will control the retail space and plans to buy back all of the first-floor condos of the residential buildings.
“We don’t see that happening on a building-by-building basis. We see it happening more cohesively with one big retail program that we would control and that we would own,” he said.
The development also will include a public parking garage with an estimated 1300 spaces and street parking for 400 vehicles.
“We’ll be able to accommodate not just those that live there or work there, but we’ll be accommodating people in the region who want to go to the project,” Lowe said.
According to Omeragic, the story of the Advanced Manufacturing Innovation Center St. Louis (AMICSTL) started in 2014, and really took take shape when AMICSTL received funding through the federal government’s Build Back Better program. The building’s physical space has been designed, and it will support a diverse range of activities focusing on eight key industry sectors—aerospace and defense; agricultural technology and plant sciences; automotive; biomedical and life sciences; construction; energy; geospatial and location sciences; and transportation and logistics.
The project is out for bid with general contractors, and Omeragic said he expects that process to be complete within four or five weeks. The project is located adjacent to the campus of Ranken Technical College and will consist of three main components—high bay manufacturing, lab testing spaces and workplace community engagement.
“One special component that was placed inside of the building is this community engagement space where we’re allowing the local youth to actually come inside of the building and experience 3-D printing and the modeling and experience what advanced manufacturing really is,” Omeragic said.
Describing the project as “catalystic,” Omeragic said AMICSTL is focusing on creating a community project that benefits the community and the region as a whole.
He said educating the community about how the facility will function has been crucial to dispel the misperception that these types of facilities have big smokestacks and big trucks constantly accessing them.
Above: Nicholas Cook discusses Panattoni’s mixed-use development beginning later this year in Maryland Heights, Mo. Photo credit: Drew Edelstein
Although Panattoni is known as a developer whose projects are mostly industrial spec, Cook said his company has plans to create a 300-acre master planned mixed-use development in Maryland Heights, Missouri, along Missouri Route 141 and adjacent to Creve Coeur Park. Approximately 75 acres has been allocated to multifamily, which will be developed in multiple phases. Panattoni expects to break ground on the first phase within the next year and deliver 275 residential units. Approximately 42 acres will be developed for retail use, with the remainder to be industrial.
Funding is crucial to make the mega developments work. Cook said what has made this project possible, particularly on the industrial side, is the incentives. The developer has secured Chapter 100 tax abatement from the state. He said another key driver for the project is a public private partnership. The property is located within the Howard Bend Levee District.
“They just installed this new pump that helps to make all the ground that’s within that sub district of the Howard Bend Levee District more developable,” said Cook.
Developers often rely on firms like Steadfast City to help them secure economic incentives and tax credits by negotiating with the various jurisdictions.
“We work with clients from the very beginning of their project, and make sure that the numbers pencil out. A lot of it is capital stack development and advising on what incentives, what programs might be available and then again, helping negotiate incentives with respective parties. Truthfully, a lot of it is education, . . . We help with incentive strategy and then it’s about pitching the project,” Glantz said.
On each phase of the Chesterfield project, Lowe said TSG goes back into the market to look for new capital. Interest rates currently present the biggest challenge to getting the project financed.
Cook said that the notion of tariffs and some of the resulting pricing uncertainty is a concern as Panattoni starts phase two of its project.
“An increase of 10 cents a foot of steel doesn’t sound like much, but with the amount of steel that goes into some of our buildings, that can crush a pro forma. We’re really hoping to find more certainty there,” said Cook.
Header image: MetroWire Media’s St. Louis Mega Developments Summit 2025 panelists. From L to R: Christopher Fox (moderator), Nicholas Cook, Evan Glantz, Adnan Omeragic, and Tim Lowe. Photo credit: Drew Edelstein








