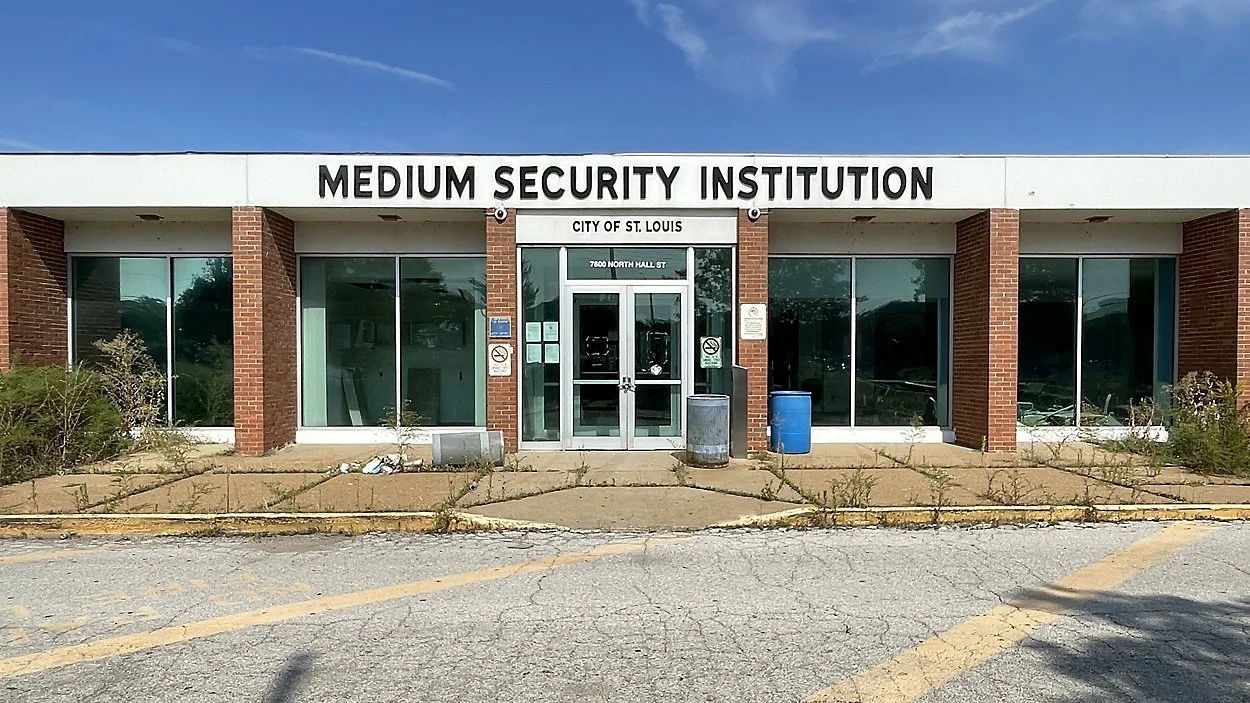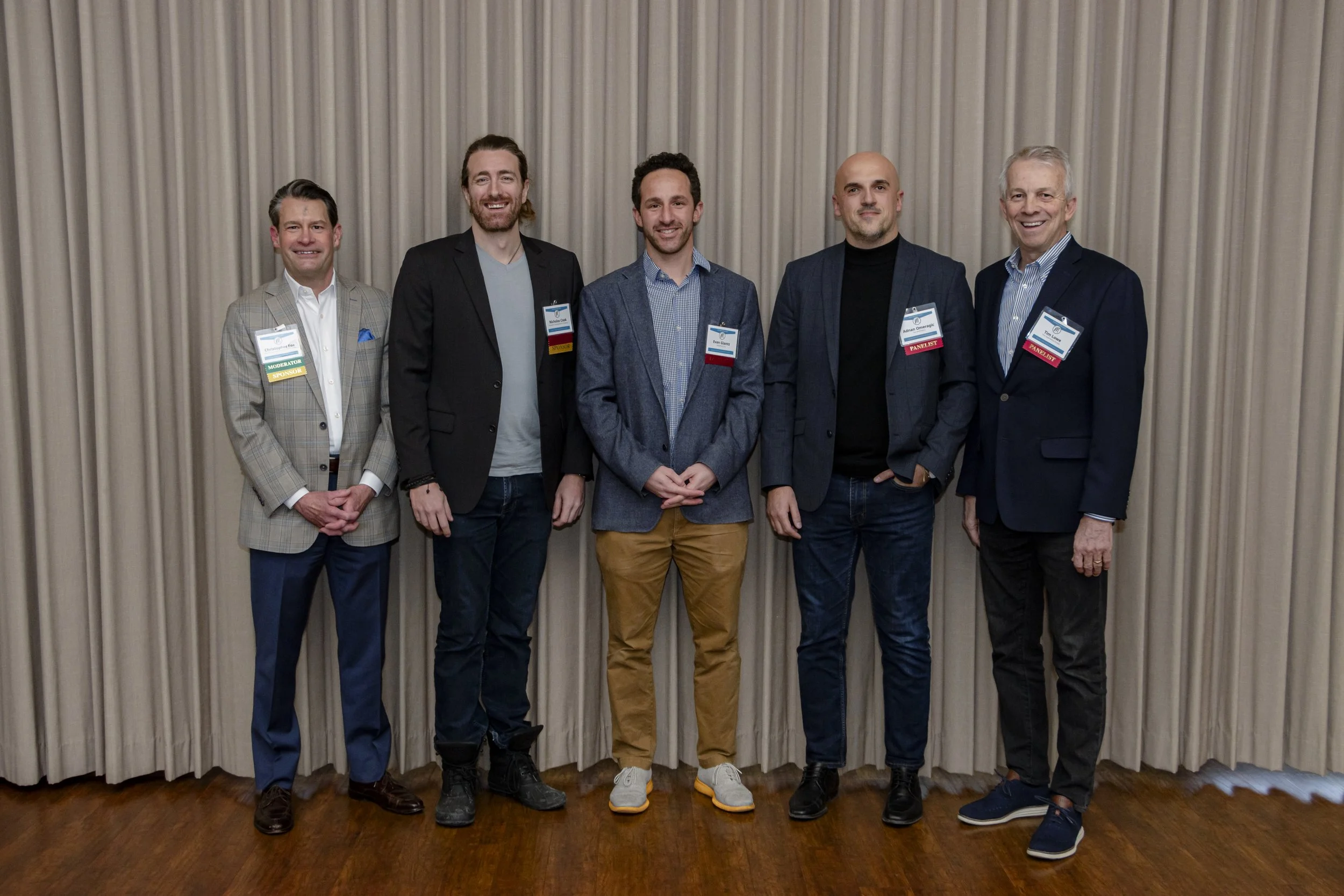The Chesterfield City Council has sanctioned the Downtown Chesterfield Special Business District (SBD), implementing a phased tax plan to fund public infrastructure maintenance within the development area. This district, excluding the Dillard's property, is set to feature over 2,000 residential units, a 300-room hotel, and more than 3 million SF of commercial space, including offices, retail outlets, and restaurants.
An additional tax of up to $0.85 per $100 of assessed property value will be levied within the SBD to support these developments. This tax will apply solely to land assessments until the end of fiscal year 2029, ensuring that existing property owners are not disproportionately taxed during the redevelopment phase. By fiscal year 2030, as phase one concludes, the tax will extend to include property improvements, aligning contributions with the enhanced infrastructure and services.
The SBD's revenue will fund services such as street maintenance, lighting, bike paths, public parking facilities, pedestrian walkways, landscaped medians with irrigation, security measures, and administrative oversight. This approach ensures that property owners within the development contribute equitably to the upkeep of these public amenities.
Above: A rendering of a pedestrian path through the Downtown Chesterfield Special Business District lined with retail shops, restaurants ,and office space. Image courtesy of the Staenberg Group | Credit: Nelsen Partners
The City Council's decision authorizes an election within the district to approve the proposed tax. Ballots will be distributed by March 4, and the election is scheduled for April 15. Additionally, a seven-member advisory board will be appointed to provide recommendations on the district's operations.
Demolition of the existing Chesterfield Mall commenced in October 2024, marking the beginning of this extensive redevelopment project. Core infrastructure construction is slated to start in late 2025, with vertical development anticipated over the following decade. The initial phase aims to establish a vibrant urban center, introducing a mix of residential, commercial, and recreational spaces to the area.
This strategic development is poised to transform Chesterfield, fostering economic growth and enhancing community amenities through thoughtful planning and investment.
Header Image: A rendering of the proposed Downtown Chesterfield Special Business District mixed-use project that includes multifamily units alongside offices, restaurants, and retail establishments. Image courtesy of the Staenberg Group | Credit: Nelsen Partners







