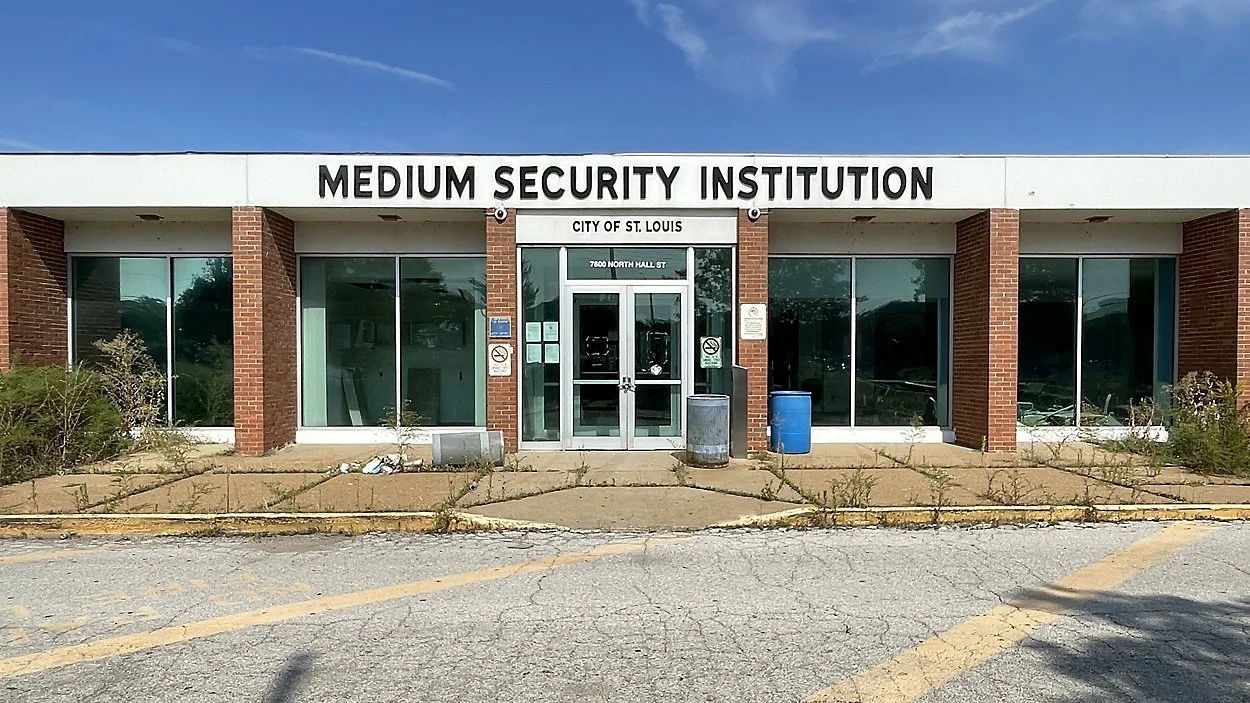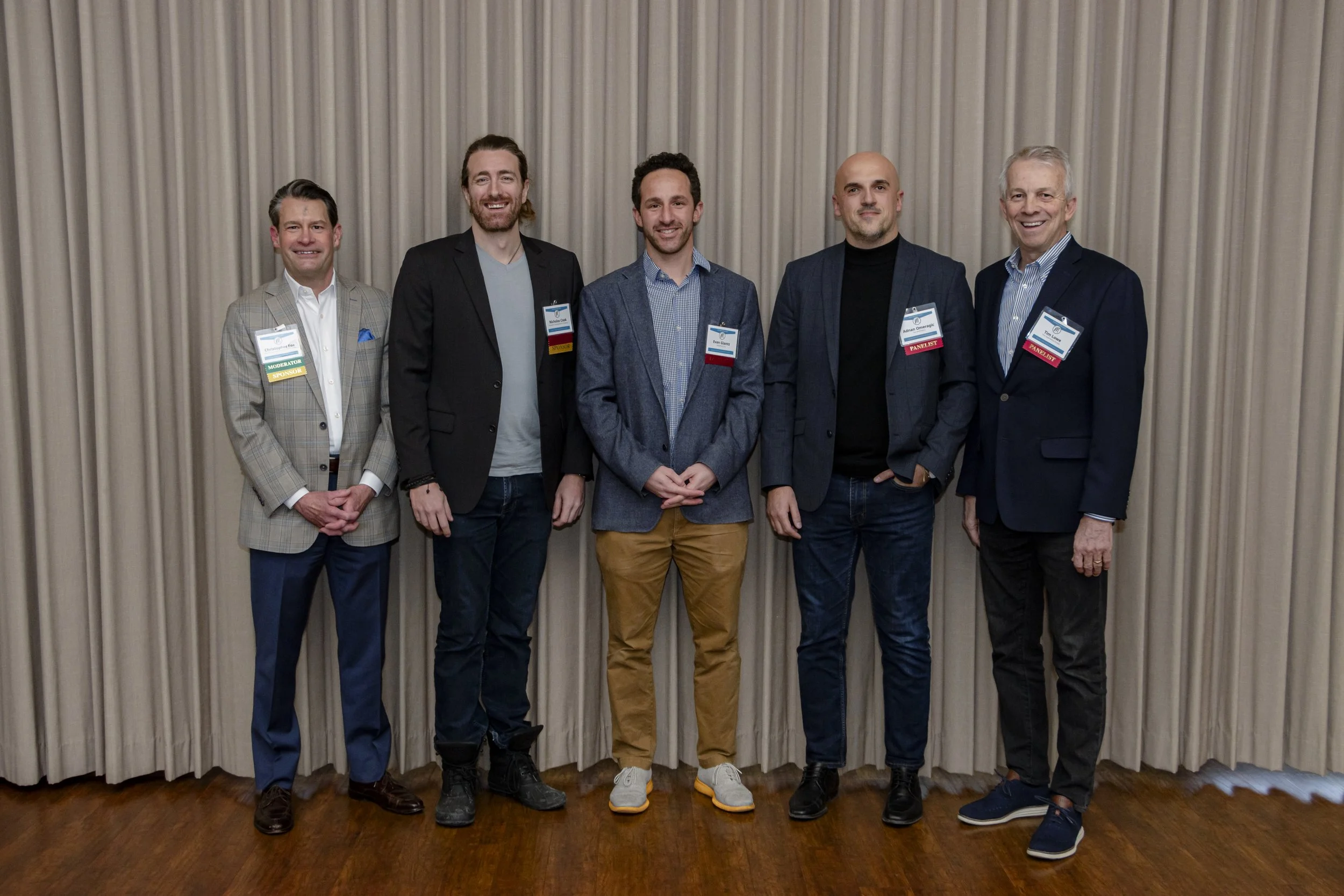Photo credit: Jeannie Liautaud Photography.
Auditorium renovations complete at WUSM
Construction is complete on a project to renovate two underutilized auditoriums and vacant space at Washington University School of Medicine (WUSM) in St. Louis into a Training and Testing Center that will support the medical school's new mission and active learning curriculum.
Cori Auditorium and Erlanger Auditorium, which were both underutilized due to their age and outdated design for current teaching methods, are located on the first floor of the school's McDonald Science Building, designed in 1960. Named for the distinguished Nobel Prize-winning WUSM faculty Joseph Erlanger and Carl and Gerty Cori, the auditoriums still functioned as lecture halls before the renovations.
In addition to the two auditoriums' reconfiguration, KWK Architects designed a testing center for medical education in the building's vacant space after relocating the admissions office to the North Building on campus and the student services location to Becker Library. The ground-floor access and central location made it a prime location for the medical school's new Training and Testing Center.
"The university's teaching pedagogy has shifted from a stand-and-deliver approach of the past to a more collaborative, interactive teaching method, as evident in the design renovations for the vacant space and two auditoriums," said KWK Architects principal Eric Neuner.
KWK designed the vacant space into an 85-seat testing room for medical students, which could also be used as seminar and lecture space for all departments. KWK acoustically engineered the area to eliminate sounds from the corridor and adjacent auditoriums. The interior was passively reinforced with built-in reflectors and diffusive shapes to help strengthen speech. The space also provides multiple video screens for lecture functions and splitting the room up into workgroups as needed.
To create fully accessible and flexible active learning classrooms in the auditoriums, infilling the existing slopes and reconfiguring the room shapes was required. Structurally engineered, cold-formed framing supports were installed with a lightweight concrete topping to provide the floor infill. The interstitial space was lined with insulation to help reduce sound transmission during construction and final use.
"This had to be done carefully since the basement below the spaces housed existing laboratories which were operational throughout the construction process," said KWK project manager Bob Buckman.
Cori Auditorium, the larger of the two auditoriums, takes advantage of existing windows to connect the occupants to the exterior. Two new windows were installed in Erlanger Auditorium to give the interior a connection to the outdoor courtyard.
"What was once a dark, antiquated auditorium is now an open, well-lit space both naturally and artificially. The renovated spaces are now ready to serve the medical school for the next 50 years," said Neuner.
Tables and chairs on casters were specified for each new classroom (138 seats in Cori and 105 seats in Erlanger) to provide flexibility in configuration. Motorized shades and dimmable lighting were also selected for multi-use functionality in each space. The Medical School's logo was added as a wall graphic to each classroom to reinforce its branding.
AVI Systems of St. Louis provided the design for the center's new AV systems, which include a 3 ft x 3 ft video wall interconnected to 96-inch screens placed throughout each classroom. The education component is supported by active sound reinforcement and built-in cameras for online learning.
"Screens were placed in careful planning with the furniture to ensure good sightlines with writable wall surfaces. Each smaller breakout area can share their screens with the video wall for interactive learning," said Buckman.
The project team also included SSC Engineering, Bell Electrical, C&R Mechanical, Dynamic Controls and Engineered Fire Protection. The general contractor on the project was BSI Constructors and Interface Construction.
In 2015, Washington University School of Medicine hired KWK Architects to develop a phase one-campus plan https://outlook.wustl.edu/building-connections/.
Since the master plan's completion in 2015, KWK has worked on over 40 design and study projects on the School of Medicine Campus. These include projects outlined in the master plan and additional enabling projects that have helped support campus growth and recruitment activities.
“The projects just completed by KWK were the final phase of the 2015 Phase One Education Renovation Plan. We are excited to see the full plan come to fruition and are eager for the campus to use and experience these exciting spaces,” said Melissa Rockwell Hopkins, assistant vice chancellor of operations facilities with the School of Medicine.
For more information about KWK Architects' university master planning expertise, visit www.kwkarchitects.com/markets/details/master-planning.
Campus projects, services continue to expand at WUSM
In 2015, Washington University School of Medicine (WUSM) in St. Louis, Mo, began a project and service expansion plan called ”Building Connections.” The campus plan goal was “to bring communities together and improve the experience for employees, patients, students and visitors.”
One of the key components of the plan included a detailed review of the Medical Education Program with key leaders of the Medical School. WUSM worked with KWK Architects to facilitate which departments needed to be adjacent to each other, where the different departments made sense on campus and which departments could share what spaces, if any.
“KWK helped us kick off our campus planning efforts in 2015, and we worked closely with them as we have continued to build from that initial plan concept in support of the research and clinical care missions. Our work is bringing communities together and improving the campus experience for employees, patients, students and visitors,” said Melissa Rockwell-Hopkins, assistant vice-chancellor, and assistant dean of operations and facilities School of Medicine.
Phase II work included the renovation of space for the McDonnell Genome Institute – Genome Technology Access Center (GTAC@MGI), aiming to improve the human condition by producing, studying, and interpreting high-quality, genome-based data that drives biological discoveries. For example, MGI has been involved in research of COVID-19 testing, developing a new saliva-based test that results in less than one day.
The new GTAC@MGI space, completed in July 2020, is located on the fourth floor of the 4444 Forest Parkway Building. KWK’s team worked within the university’s design and planning standards to implement the efficient use of space within an existing building envelope, providing the university, avoiding new out-of-ground construction costs.
The 22,500-SF, renovated space design includes a genome sequencing lab, BSL-2 laboratories, administrative offices, kitchenette/break room and conference and huddle rooms. Interior finishes include aluminum door and borrowed lite frames, walnut veneered wood doors, carpet tile and vinyl composition tile with Diamond 10 coating to reduce maintenance lifecycle costs.
KWK project manager Andy Noll conducted multiple interactive design workshop meetings with the university’s lab groups to work out the placement and fit of over 900 pieces of scientific instruments and equipment within the space.
“Tracking and placing of these three-dimensional elements in a highly organized manner were key to the project’s success,” said KWK Architects principal Eric Neuner.
KWK has worked on over forty design and study projects on the School of Medicine campus. These include projects outlined in the master plan and additional enabling projects that have helped support campus growth and recruitment activities.






