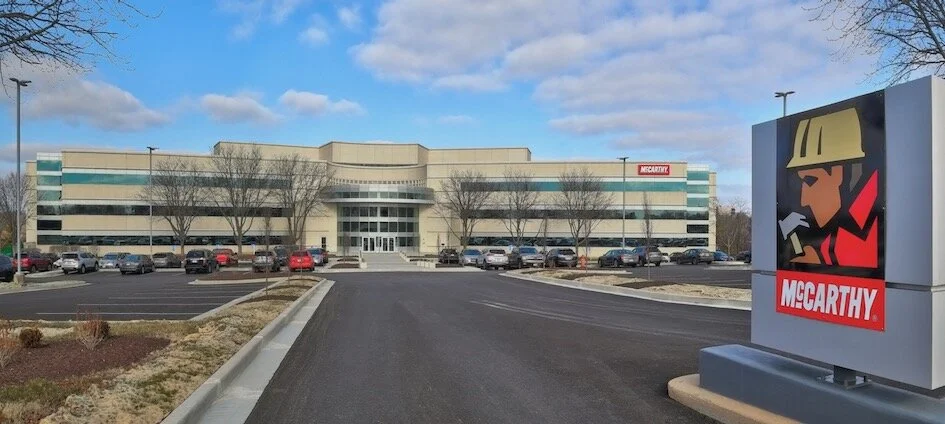McCarthy Holdings Inc., one of the nation’s leading construction companies and the largest general contractor in St. Louis, has moved into a state-of-the-art office at 12851 Manchester Road in St. Louis, Mo.
The move comes after a more than half a century stay at their previous space, which was 30,000 SF smaller than its new space.
McCarthy Holdings will occupy the building’s third floor and the Central Region of McCarthy Building Companies, Inc. will occupy the second floor.
“We are delighted to renew our more than 105-year-long commitment to keeping our national headquarters in St. Louis,” said Scott Wittkop, president and chief operating officer of McCarthy Holdings.
“Our new space offers significant flexibility and collaboration, enabling us to better serve clients and the community, improve the workplace experience for our employees, as well as to accommodate future growth opportunities,” Wittkop said.
McCarthy, in collaboration with building owner Franklin Partners, completed extensive interior and exterior renovations prior to McCarthy’s recent move in. These efforts included demolition and renovation of all interior space, façade cleaning and resurfacing of parking.
Highlights of the new space, designed by Christner Architects, include a grand central staircase connecting the second and third floors to encourage a healthy workplace, large conference and training facilities, abundant flex space to facilitate cross-team collaboration and shared amenities such as a fitness center and micro mart café.
A sophisticated construction technology suite features smart screens and three-dimensional (3D) Virtual Reality (VR) technology that can give clients and partners an immersive visual experience and help project teams streamline the decision-making process.
In addition, the new office includes expansive collaboration space for hands-on demonstrations and hosting students interested in learning about a career in the trades, which is critical to the future of the construction industry, as well as the local St. Louis economy.
“How construction projects are delivered has evolved significantly. Our new space will allow us to more effectively utilize technology and enhance collaboration to deliver successful project outcomes,” said John Buescher, McCarthy Central Region president.
Various accommodations have been made in response to the COVID-19 pandemic to ensure the health and safety of employees and guests. The building’s existing HVAC system was upgraded to a state-of-the-art air treatment system designed to neutralize pathogens such as bacteria, viruses and mold, as well as volatile organic compounds (VOCs). This system also includes a MERV-13 filter system that can be programmed to optimize the system’s capacity for fresh air changes.
In addition, workspaces were arranged to maximize social distancing. Plexiglass divider screens ensure adequate separation between individuals in various work areas, and panel heights between workstations in the open office areas were increased by 16 inches. All finish materials and surfaces were selected with a focus on the ability to effectively clean and disinfect all touch points, counters and furniture.
Located on 11 acres with an underground garage, the building was originally constructed in 1996 for AT&T.

