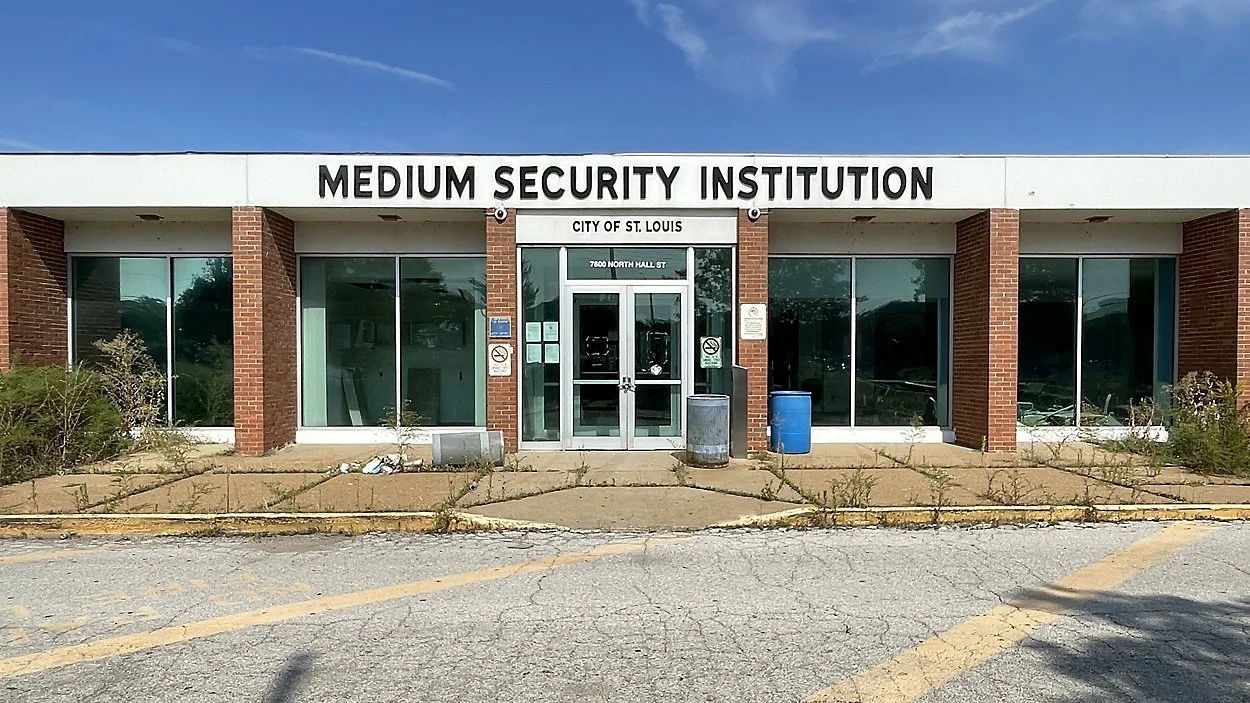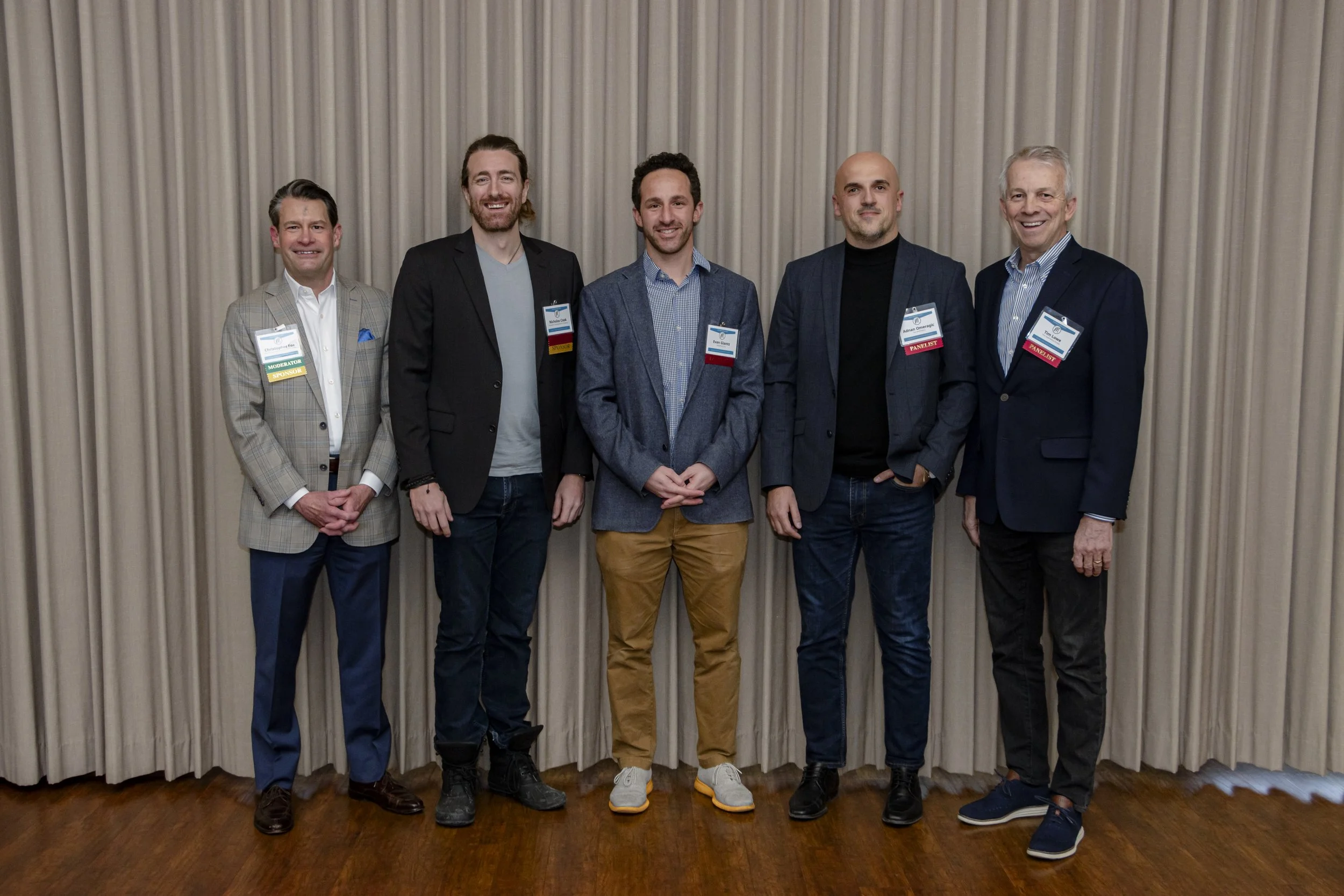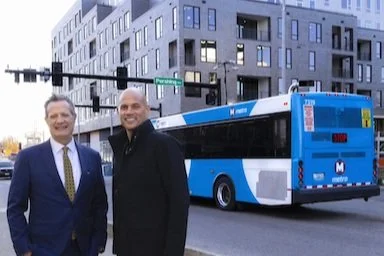The Missouri Housing Development Commission (MHDC) has approved nearly $6.5 million in combined state and federal tax credits and funding to launch the redevelopment of the historic Clinton-Peabody public housing complex in St. Louis. This critical financial support includes $3.5 million in Low-Income Housing Tax Credits (LIHTC), Missouri Affordable Housing Assistance Program tax credits, and $3 million in federal funds. Preservation of Affordable Housing (POAH), a Chicago-based nonprofit developer specializing in affordable housing, is leading the initiative.
Constructed in 1942, Clinton-Peabody has long served as a cornerstone of public housing in St. Louis but now requires extensive upgrades to address structural and safety issues. The redevelopment aims to reimagine the complex as a mixed-income community, combining modern housing with comprehensive resident services. Collaborative planning efforts have included input from the St. Louis Housing Authority, Clinton-Peabody residents, and the Tenant Advisory Board.
The first phase of the redevelopment will deliver 89 newly constructed multi-family apartments, offering one-, two-, and three-bedroom units to households earning up to 60% of the area's median income. Long-term plans envision a transformation of the site, with 350 mixed-income apartments, affordable for-sale homes, redesigned streetscapes, an expanded Al Chappelle Community Center, and a central park. Residents will be supported with temporary housing and guaranteed relocation within the redeveloped community.
The total cost of Phase 1 is estimated at $32 million. The project’s funding package includes $1.47 million in federal 9% LIHTCs, $1.03 million in state 9% LIHTCs, $3 million from the National Housing Trust Fund, and $1 million in state Affordable Housing Assistance Program tax credits. These resources mark a significant step toward addressing St. Louis’s affordable housing needs.
Above: An aerial rendering of the Clinton-Peabody redevelopment site that will eventually offer 350 mixed-income affordable housing units. Image courtesy of LJC
St. Louis-based architectural firm Trivers is leading the design process, which integrates sustainability, universal design, and trauma-informed principles to meet residents’ diverse needs. Roanoke Construction, David Mason & Associates, and other local firms will contribute expertise to the construction and engineering phases. POAH Communities, the management arm of POAH, will oversee property operations while partnering with local organizations to provide financial education, youth programs, and housing stability resources.
Strategically located near downtown St. Louis, the redeveloped Clinton-Peabody community will offer residents proximity to major employers like Ameren and Purina, as well as access to infrastructure projects such as the Brickline Greenway and future MetroLink expansions. This prime location aligns with broader efforts to revitalize the Gateway South and Old Frenchtown neighborhoods.
Community engagement is vital to the project’s success. Organizations such as the Heartland Black Chamber of Commerce and Prosperity Connection are collaborating to support residents through initiatives to promote economic empowerment and housing stability.
POAH brings decades of experience to the redevelopment, with thousands of affordable housing units across the U.S., including over 1,500 units in Missouri. Their proven expertise in transforming urban housing communities in cities like Boston, Chicago, and Miami positions them as a valuable leader for the Clinton-Peabody project, which aims to preserve affordable housing while fostering a vibrant, sustainable neighborhood.
Header image: A rendering of the Clinton-Peabody redevelopment showcases the start of Phase I, which will bring 89 newly constructed multi-family apartments to the community. Image courtesy of LJC








