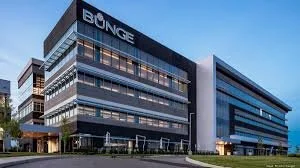Last week CREW Network CEO, Wendy Mann, CAE, unveiled to CREW members via Zoom the findings of CREW’s 2020 Benchmark Study Report: Gender and Diversity in Commercial Real Estate.
CREW has conducted benchmark studies every five years commencing in 2005 to measure the progress of women in commercial real estate. This year’s study introduced new questions to examine diversity, equity and inclusion and workplace culture. The study also gathered country-specific data for Canada, the United Kingdom and the United States.
In conducting the study, CREW partnered with the MIT Center for Real Estate. The study was conducted between January 2 and March 31; and 2,930 industry professionals across all commercial real estate sectors participated.
The study revealed that women occupy 36.7% of the commercial real estate industry, and this percentage has remained fairly consistent over the past 15 years.
“There’s not ben a lot of adding in, we haven’t grown in terms of gender in the industry,” said Mann.
The study also revealed that even though the industry has not attracted more women, there have been some strides. More women occupy brokerage positions than ever before (29%), which represents a 6% increase from 2015. And, the percentage of women aspiring to C-suite positions (32%) rose by 4% since 2015.
“I think what’s really interesting and notable is that women under 40 were more likely than women over 40 to aspire to the C-suite based on the study. This is something we’re going to have to watch over the next few years,” said Mann.
The study also showed that women continue to be less likely to achieve the top positions at their companies than men. Women occupy only 9% of C-suite positions in commercial real estate.
The 2020 study confirmed that there still is a substantial compensation gap between women and men in the industry. Women earn 10% less than men in fixed base salaries. The study further revealed that the women who participated in the study overall earned 56% less than men in commissions and bonuses. The gaps for both base salaries and commissions and bonuses were even wider for Black, Asian and Hispanic/Latina women.
Mann noted that in past studies, the data showed that women and men entering the industry start out at approximately the same compensation levels; however, the 2020 study revealed a 9% compensation gap at the entry level between genders.
“Here we’re seeing for the first time a 9% gap in where men and women are starting out, and that is very disturbing. So that, for me, is going backwards instead of forward,” said Mann.
Mann noted that the gap widens as the industry professionals advance up the career ladder. The compensation gap between women and men is highest at the C-suite level (33%).
The 2020 report revealed that women’s career satisfaction and perceptions of success decreased to its lowest point in 15 years across all industry specializations, while men’s perception of success has continued to increase since 2010.
Mann noted several possible reasons for women’s growing dissatisfaction with their careers.
“If women are receiving lower pay, they feel like they have fewer opportunities for upward mobility and less access to leadership roles. They could be growing increasingly frustrated at being unable to reap the financial benefits of an industry where really the sky is the limit if you work hard and you have great opportunity and access,” Mann said.
Approximately 60% of the 2020 study respondents reported that their workplace is “not very” or “not at all” diverse. However, more than half of the respondents reported that they are beginning to see a culture shift within their companies regarding diversity, equity and inclusion, a result of mandates from leadership and external industry pressures.
“I think for a long time executive leadership in commercial real estate didn’t embrace diversity as a business advantage. But, we know now not just from our studies, but from other studies, that the inclusion of different people based on gender, race, ethnicity and sexual orientation is a business advantage, and that to increase diversity, equity and inclusion, leaders need to continue to understand what the issues are that we revealed in this study, and we need to resolve them. This is no longer a ‘nice to have’ or it’s a ‘good thing to do’ —it’s a business imperative,” said Mann.
Mann said that the findings of 2020 study, which revealed almost no progress for women or Black, indigenous and people of color in the commercial real estate industry, are a call to action.
“Here’s your call to action leaders of companies. The fish rots from the head down. If you are at the top of the organization and not committed, it’s not going to happen. Top leaders must be invested, involved, measured and held accountable for diversity, equity and inclusion in a company,” said Mann.
Mann concluded by asking those who are not the company leaders to share the study with company leaders, human resource officers and fellow employees.
“Make this a point of conversation throughout the company,” Mann said.
The study can be found in its entirety under the Industry Research tab at www.crewnetwork.org.







