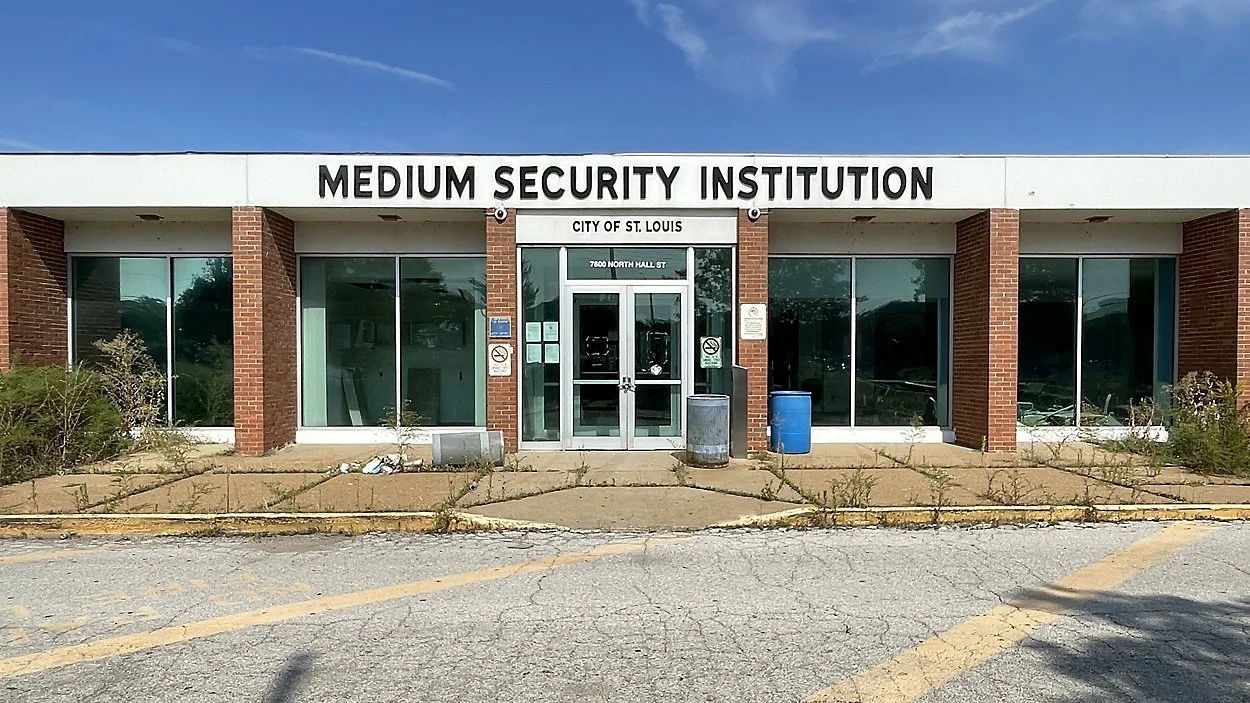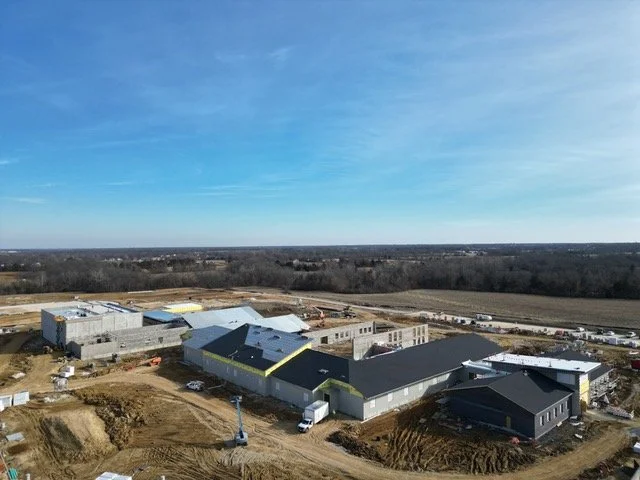Photo courtesy of Bond Architects, Inc.
Behind the scenes at iconic St. Louis outdoor theater
Bond Architects receives WBE Certification
Bond Architects, a nationally-recognized St. Louis architecture and interior design firm, has been officially certified by the State of Missouri’s Office of Equal Opportunity as a Women-Owned Business Enterprise (WBE).
Since its inception in 1992, Bond Architects has been committed to promoting and supporting diversity in the A/E/C field. The firm has partnered with a wide range of MBE/DBE/WBE firms throughout its history and values long-standing relationships with diverse professional service firms and vendors.
“The Bond Architects team appreciates and understands the value diverse suppliers bring to the table and is honored to be a part of this community. We are thankful to have obtained our WBE certification and hope that it will also benefit our partners and associates for their continued growth and success," said Susan Pruchnicki, principal-In-charge at Bond Architects.
As a woman-owned business with 80 percent of their employees consisting of female architects and staff in 2020, Bond Architects prioritized obtaining an official WBE certification to not only solidify its commitment to diversity, but also sto upport clients in their mission to inspire inclusion, connection and collaboration in their professional service firms.
“Having our WBE certification not only allows us to better meet the needs of our clients but it also affirms our unwavering commitment to be a place of equal opportunity and employment in an industry that has historically lacked significant involvement of professional women,” Pruchnicki said.
Both firm partners, Susan Pruchnicki and Art Bond, remain actively involved with the firm and its day-to-day operations.
Bond Architects is located at 222 South Central Avenue, Suite 501, in St. Louis, Mo. For more information about Bond Architects’ commitment to diversity and its projects and services, visit BondArchitectsInc.com.
Phase two renovations begin on Congregation Temple Israel
Congregation Temple Israel, a reform synagogue located at 1 Rabbi Alvan D Rubin Dr. in St. Louis, Mo., has started phase two of their three-phase renovation.
“This project is going to be really transformational. It’s a complete 40,000 SF interior remodel of the education building that will be ready just in time for school to start in late August,” said Barry Spiegelglass, co-owner of Spiegelglass Construction, the general contractor on the project.
Phase one renovations, which were completed in 2017, included $1.28 million of safety, security, accessibility and energy efficiency improvements; including updated light fixtures in the parking lot, security upgrades, pool playground repair, main office refresh, enhancement to the fire suppression system, installation of a new waterline and a complete renovation of the existing restrooms.
Phase two renovations include approximately $3.4 million of improvements including a new entrance canopy, new ADA accessible ramp, exterior paint, relocating and renovating administrative suite and creating two prototype classrooms.
The renovations will bring the building up to date with the latest in energy efficiency, sensory sensitivity and technology-based learning.
“It’s essential that we have flexible classroom and play spaces. Our facility must be reimagined and built to reflect the educational and social needs of children in the modern world,” said Leslie Wolf, director of family education for Congregation Temple Israel.
The $2 miilion third phase will include renovations of the remainder of the ECC classrooms and the K-12 classrooms as well as an addition of a new infant suite. Phase three will occur when funds are secured and could be as soon as 2021.
“There are so many families that have fond memories in this building that now see their children or their grandchildren attend. Our goal is to highlight the best aspects of the existing structure while enhancing the interior learning environment to make an impact for generations to come,” said Sue Pruchnicki, principal at Bond Architects, who designed phases two and three.
Other partners on the project include AALCO Wrecking Company, Inc., Sheet Metal Contractors, Inc., Akron Electric, Inc., Budget Glass and Flooring Systems Inc.
“It will look like an entirely different building and we can’t wait to see the reactions from the kids and their parents when they see it for the first time,” said Spiegelglass.







