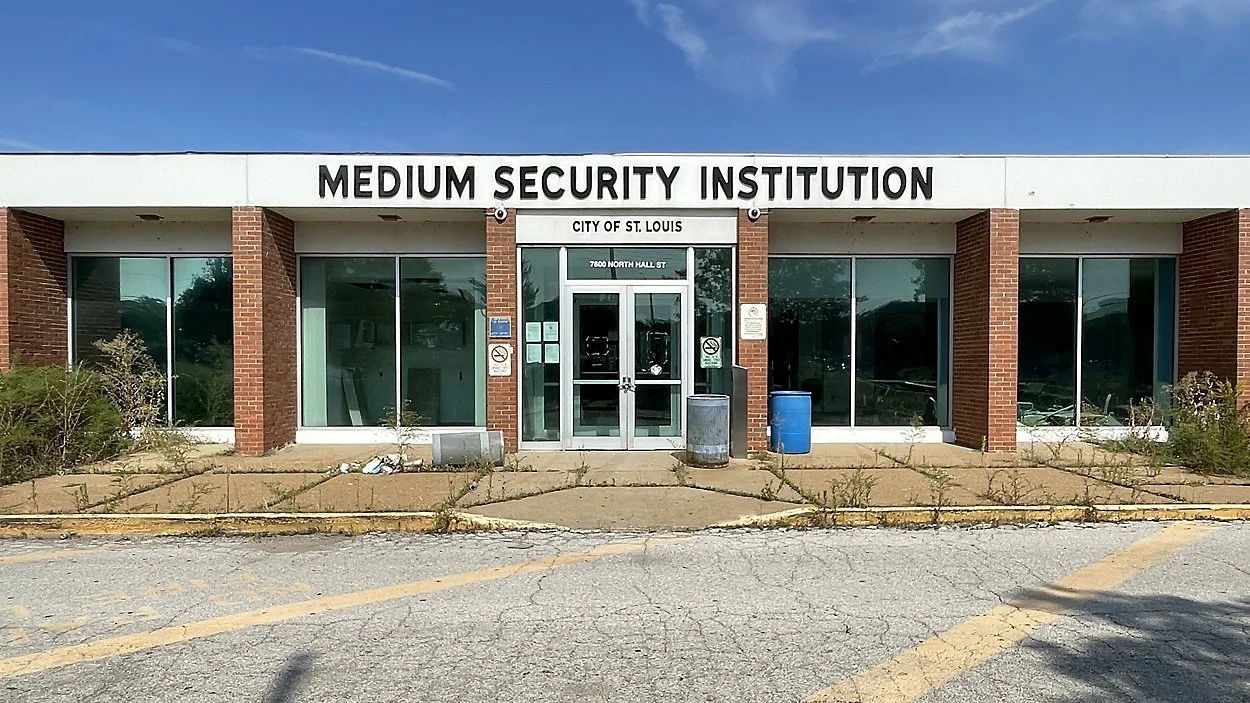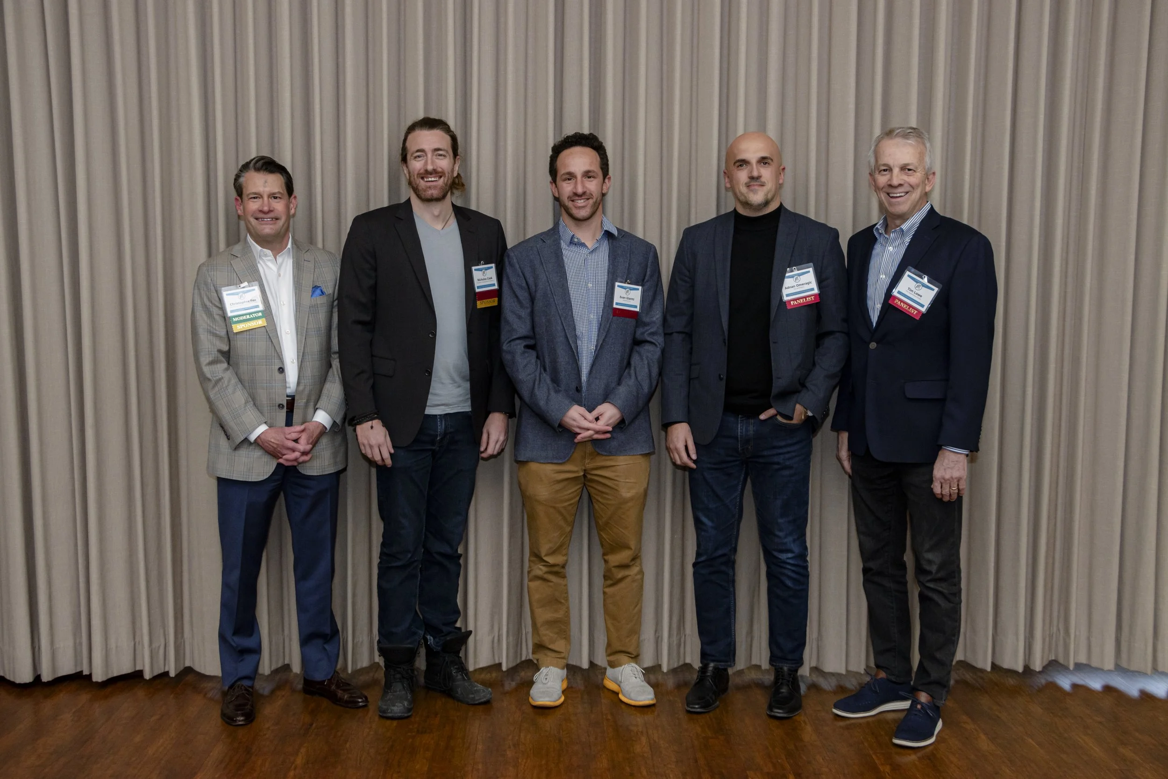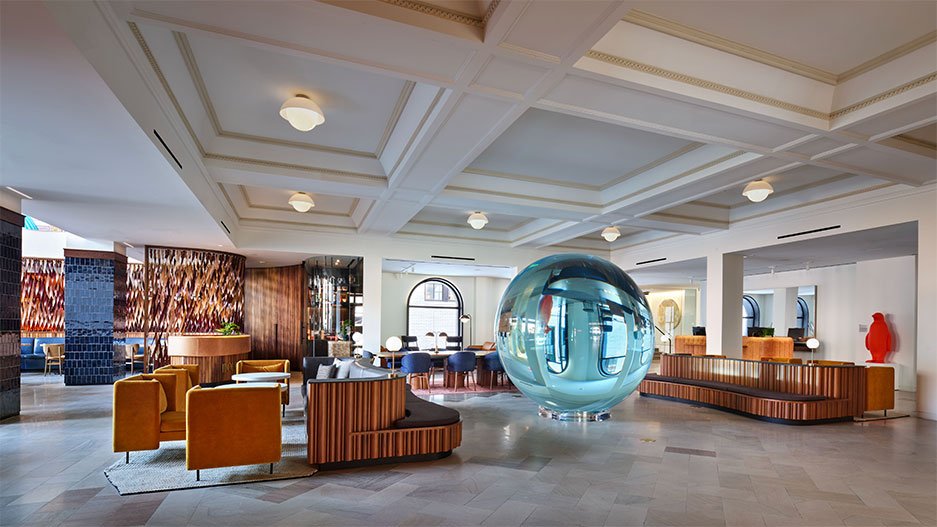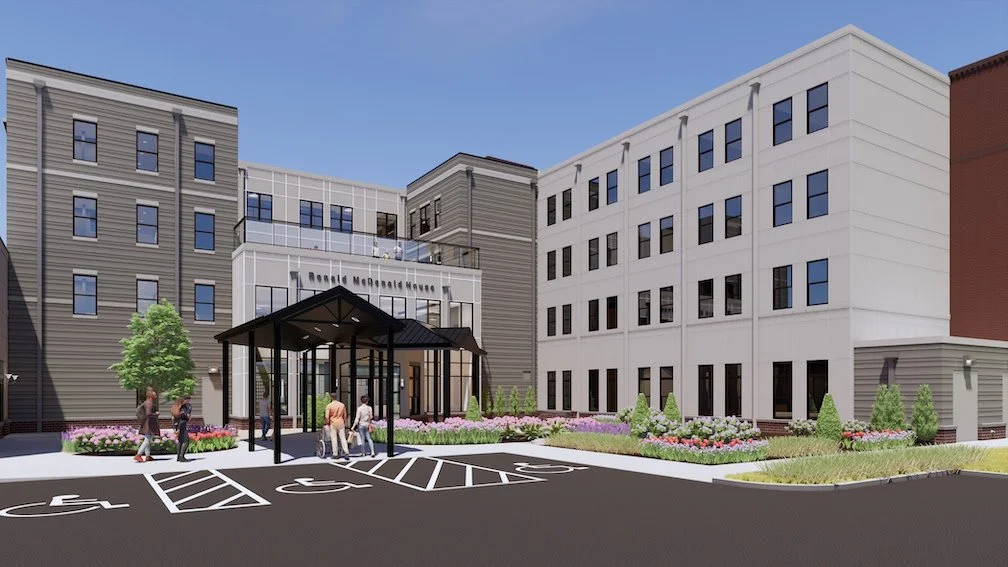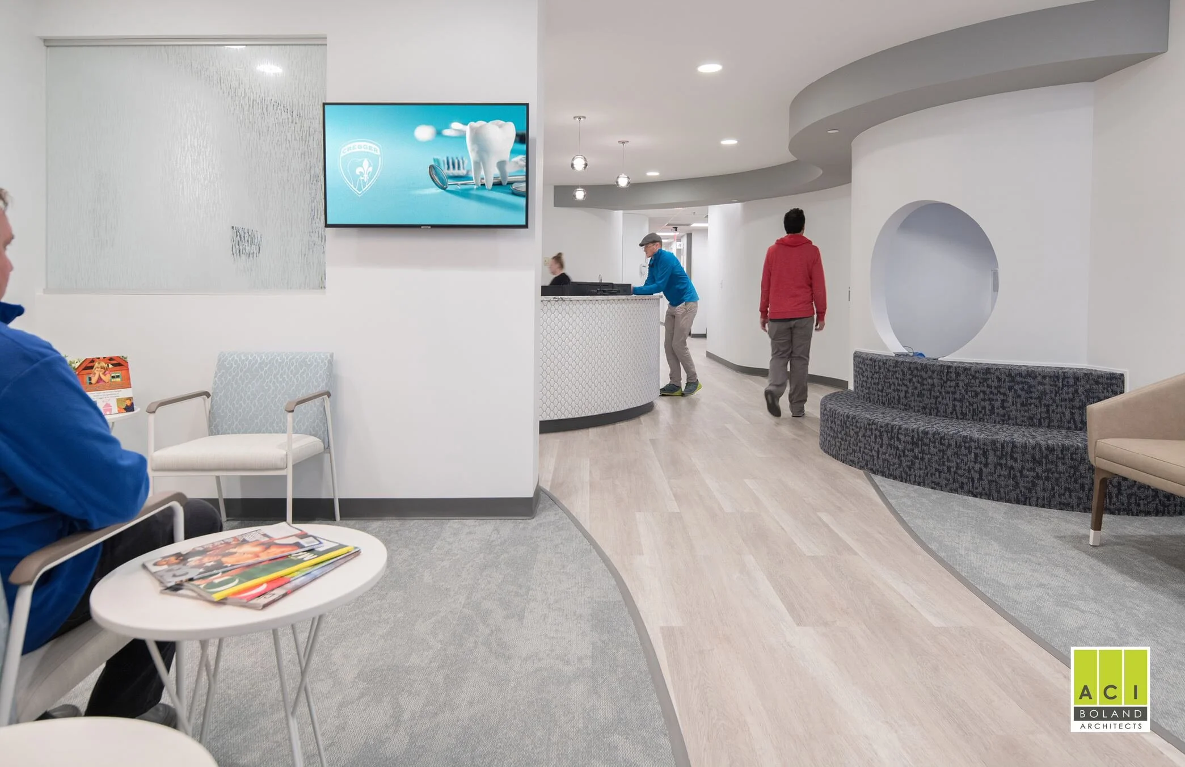Street view of Forsythia on the Park, a four story, 38 luxury condo project currently being built at 8250 Forsyth between Maryland and Parkside in Downtown Clayton.
21c Museum Hotel St. Louis blends historic preservation with modern luxury
One of St. Louis' newest destinations, the 21c Museum Hotel St. Louis, officially opened its doors in August 2023, offering visitors a unique blend of high-end hospitality and contemporary art. Located in the vibrant Downtown West district, the 10-story boutique hotel occupies the historic 1926 Renaissance Revival-style building that once housed the Downtown YMCA. The transformation was a massive effort involving extensive reconstruction and preservation to maintain the building's historical integrity while providing modern amenities.
The hotel features 173 guest rooms decorated with exclusive artwork by Missouri-based artists, 14,000 SF of museum exhibition space, and 18 suites, including two multi-story 21c Suites and a Library Suite. Dining options include Idol Wolf, a chef-driven, Spanish-influenced restaurant and bar, and Good Press Café. Additionally, the hotel boasts a 10,500 SF athletic and wellness center, the Locust Street Athletic Swim Club, paying homage to the building's past as a community recreation center.
A large glass sphere demands the attention of all visitors as they enter the lobby of the 21c Museum Hotel along with a strategically placed red penguin– a theme repeated throughout the hotel. Photo courtesy of 21c Museum Hotel St. Louis
Perfido Weiskopf Wagstaff + Goettel served as the architectural firm for the project, with interior design by Bill Rooney Studio and Hufft. Russell was the construction partner responsible for bringing the vision to life. Construction officially started in May 2021, following preconstruction activities that began in October 2018 and initial demolition and abatement in 2019.
The extensive renovation included the demolition and reconstruction of significant parts of the existing structure to create new spaces like the cohesive first-floor elevation and a two-story main bar. Historic features such as the pool tile, wood flooring, plaster ceilings, and wood paneling were meticulously preserved or replicated. The project also involved installing new MEP systems, extensive façade restoration, and structural repairs.
"The historic renovation of the YMCA into the 21C is a tremendous project that Russell is very proud of. The team of professionals had to overcome challenges around every corner. It took collaboration and support from Nuovo, Russell, the design team, and all subcontractors to end up with such an amazing finished product that is a true gem for our city and our entire region," said Matt Stack, Russell President - STL.
Previously a YMCA workout area filled with bikes and other exercise equipment, the space now serves as an additional gallery space featuring a restored basketball court. Photo courtesy of 21c Museum Hotel St. Louis
The 21c Museum Hotel was named one of the “41 Best New Hotels in North America and Europe 2024” by Esquire. The magazine highlighted the hotel's combination of luxury accommodations, art galleries, and historical preservation, stating, “It changes the way you think about art, hotels, and, hell, St. Louis itself.”
The second-floor gallery debuted with the exhibition "Revival: Digging Into Yesterday, Planting Tomorrow," featuring artists Kehinde Wiley, Esiri Erheriene-Essi, and Simone Elizabeth Saunders. The hotel also includes a restored basketball court art gallery and a free 24/7 museum.
“We believe old looks better in the presence of new,” said 21c COO Sarah Robbins.
Header image shows the exterior of the 21c Museum Hotel that was once home to St. Louis' downtown YMCA. Photo courtesy of 21c Museum Hotel St. Louis
Ronald McDonald House plans to supersize in Forest Park Southeast
Speakeasy-style bar tunnels beneath City Foundry STL
Arcturis wins design award for fine jewelry showroom
Valley Park Fire Station No. 2
Auditorium renovations complete at WUSM
Construction is complete on a project to renovate two underutilized auditoriums and vacant space at Washington University School of Medicine (WUSM) in St. Louis into a Training and Testing Center that will support the medical school's new mission and active learning curriculum.
Cori Auditorium and Erlanger Auditorium, which were both underutilized due to their age and outdated design for current teaching methods, are located on the first floor of the school's McDonald Science Building, designed in 1960. Named for the distinguished Nobel Prize-winning WUSM faculty Joseph Erlanger and Carl and Gerty Cori, the auditoriums still functioned as lecture halls before the renovations.
In addition to the two auditoriums' reconfiguration, KWK Architects designed a testing center for medical education in the building's vacant space after relocating the admissions office to the North Building on campus and the student services location to Becker Library. The ground-floor access and central location made it a prime location for the medical school's new Training and Testing Center.
"The university's teaching pedagogy has shifted from a stand-and-deliver approach of the past to a more collaborative, interactive teaching method, as evident in the design renovations for the vacant space and two auditoriums," said KWK Architects principal Eric Neuner.
KWK designed the vacant space into an 85-seat testing room for medical students, which could also be used as seminar and lecture space for all departments. KWK acoustically engineered the area to eliminate sounds from the corridor and adjacent auditoriums. The interior was passively reinforced with built-in reflectors and diffusive shapes to help strengthen speech. The space also provides multiple video screens for lecture functions and splitting the room up into workgroups as needed.
To create fully accessible and flexible active learning classrooms in the auditoriums, infilling the existing slopes and reconfiguring the room shapes was required. Structurally engineered, cold-formed framing supports were installed with a lightweight concrete topping to provide the floor infill. The interstitial space was lined with insulation to help reduce sound transmission during construction and final use.
"This had to be done carefully since the basement below the spaces housed existing laboratories which were operational throughout the construction process," said KWK project manager Bob Buckman.
Cori Auditorium, the larger of the two auditoriums, takes advantage of existing windows to connect the occupants to the exterior. Two new windows were installed in Erlanger Auditorium to give the interior a connection to the outdoor courtyard.
"What was once a dark, antiquated auditorium is now an open, well-lit space both naturally and artificially. The renovated spaces are now ready to serve the medical school for the next 50 years," said Neuner.
Tables and chairs on casters were specified for each new classroom (138 seats in Cori and 105 seats in Erlanger) to provide flexibility in configuration. Motorized shades and dimmable lighting were also selected for multi-use functionality in each space. The Medical School's logo was added as a wall graphic to each classroom to reinforce its branding.
AVI Systems of St. Louis provided the design for the center's new AV systems, which include a 3 ft x 3 ft video wall interconnected to 96-inch screens placed throughout each classroom. The education component is supported by active sound reinforcement and built-in cameras for online learning.
"Screens were placed in careful planning with the furniture to ensure good sightlines with writable wall surfaces. Each smaller breakout area can share their screens with the video wall for interactive learning," said Buckman.
The project team also included SSC Engineering, Bell Electrical, C&R Mechanical, Dynamic Controls and Engineered Fire Protection. The general contractor on the project was BSI Constructors and Interface Construction.
In 2015, Washington University School of Medicine hired KWK Architects to develop a phase one-campus plan https://outlook.wustl.edu/building-connections/.
Since the master plan's completion in 2015, KWK has worked on over 40 design and study projects on the School of Medicine Campus. These include projects outlined in the master plan and additional enabling projects that have helped support campus growth and recruitment activities.
“The projects just completed by KWK were the final phase of the 2015 Phase One Education Renovation Plan. We are excited to see the full plan come to fruition and are eager for the campus to use and experience these exciting spaces,” said Melissa Rockwell Hopkins, assistant vice chancellor of operations facilities with the School of Medicine.
For more information about KWK Architects' university master planning expertise, visit www.kwkarchitects.com/markets/details/master-planning.
Campus projects, services continue to expand at WUSM
In 2015, Washington University School of Medicine (WUSM) in St. Louis, Mo, began a project and service expansion plan called ”Building Connections.” The campus plan goal was “to bring communities together and improve the experience for employees, patients, students and visitors.”
One of the key components of the plan included a detailed review of the Medical Education Program with key leaders of the Medical School. WUSM worked with KWK Architects to facilitate which departments needed to be adjacent to each other, where the different departments made sense on campus and which departments could share what spaces, if any.
“KWK helped us kick off our campus planning efforts in 2015, and we worked closely with them as we have continued to build from that initial plan concept in support of the research and clinical care missions. Our work is bringing communities together and improving the campus experience for employees, patients, students and visitors,” said Melissa Rockwell-Hopkins, assistant vice-chancellor, and assistant dean of operations and facilities School of Medicine.
Phase II work included the renovation of space for the McDonnell Genome Institute – Genome Technology Access Center (GTAC@MGI), aiming to improve the human condition by producing, studying, and interpreting high-quality, genome-based data that drives biological discoveries. For example, MGI has been involved in research of COVID-19 testing, developing a new saliva-based test that results in less than one day.
The new GTAC@MGI space, completed in July 2020, is located on the fourth floor of the 4444 Forest Parkway Building. KWK’s team worked within the university’s design and planning standards to implement the efficient use of space within an existing building envelope, providing the university, avoiding new out-of-ground construction costs.
The 22,500-SF, renovated space design includes a genome sequencing lab, BSL-2 laboratories, administrative offices, kitchenette/break room and conference and huddle rooms. Interior finishes include aluminum door and borrowed lite frames, walnut veneered wood doors, carpet tile and vinyl composition tile with Diamond 10 coating to reduce maintenance lifecycle costs.
KWK project manager Andy Noll conducted multiple interactive design workshop meetings with the university’s lab groups to work out the placement and fit of over 900 pieces of scientific instruments and equipment within the space.
“Tracking and placing of these three-dimensional elements in a highly organized manner were key to the project’s success,” said KWK Architects principal Eric Neuner.
KWK has worked on over forty design and study projects on the School of Medicine campus. These include projects outlined in the master plan and additional enabling projects that have helped support campus growth and recruitment activities.
Brand new office, location for Cregger Family Dentistry
Ignite Medical Resort celebrates grand opening
St. Louis Aquarium at Union Station wins ENR project award
The St. Louis Aquarium at Union Station, constructed by McCarthy Building Companies, has earned top recognition in the “2020 Best Projects” competition, sponsored by ENR Midwest, the regional edition of national publication Engineering News-Record (ENR).
A panel of industry judges selected the aquarium as Best Project in the “Renovation/Restoration” category. The annual competition honors building teams for achievement in several areas including overcoming challenges and teamwork, safety, innovation & contributions to the industry, construction quality & craftsmanship and function & aesthetic quality of the design.
Built within the footprint of a 19th century iron umbrella train shed, the St. Louis Aquarium at Union Station is a signature element of a $187-million redevelopment of the National Historic Landmark structure.
The 120,000-SF, two-story attraction brings together more than 13,000 animals, from 257 species, in 44 exhibits that provide visitors with immersive perspectives of underwater life in the world’s rivers, streams and oceans.
Using advanced technology and ingenuity, the construction team overcame formidable construction challenges while protecting and preserving the property’s original columns, footings, foundation, underground piping and other infrastructure.
Thirty-two “Best Projects” winners were selected from a list of 112 entries submitted from across the 10-state Midwest region. Winners will be featured in-depth in the December edition of ENR Midwest and honored at a virtual award event in December.
“The renovation/restoration and highway/bridge categories had some of the most competitive fields we have ever seen and most categories were difficult to winnow down to just one best project winner and award of merit,” noted ENR Midwest editor, Jeff Yoders, in the article announcing the winners.
For more details and to view the complete list of 2020 ENR Midwest Best Projects winners, visit https://www.enr.com/blogs/10-midwest-musings/post/50027-enr-midwest-selects-32-best-project-winners-for-2020
Construction of $1.9 billion Allegiant Stadium achieves certificate of occupancy
The Mortenson | McCarthy joint venture has received a certificate of occupancy on Allegiant Stadium, the new home of the NFL’s Las Vegas Raiders and notably the largest entertainment venue in Las Vegas.
The joint venture team wrapped up the $1.97 billion facility on July 30, marking the end of a successful 31-month-long construction schedule, a mere forty months after the NFL’s approval of the Raiders’ move to Las Vegas. With this milestone reached, Allegiant Stadium’s operations team will move into their new facility to begin preparations for the venue’s first event.
The 1.8 million-SF stadium will also host UNLV football and a variety of other sporting and non-sporting events. The facility features 65,000 seats, a retractable natural turf field, large operable walls that open to spectacular views of the Las Vegas strip, a translucent roof and a variety of premium spaces throughout all levels.
As the design-build contractor responsible for Allegiant Stadium’s design and construction, Mortenson and McCarthy led a team comprised of more than 200 firms; including engineers, subconsultants, trade contractors, and vendors and partnered with the Raiders organization, owner’s representative CAA ICON, designer MANICA Architecture and the project’s design team which includes architect HNTB and engineers Arup, Smith Seckman Reid, Inc. and Kimley Horn.
Visually inspired by the sleek and gradual curves of a futuristic luxury vehicle, Allegiant Stadium is unlike any other venue, making it an architectural and engineering marvel. The unique features of the domed stadium include the cable net truss system used for the roof. The seven-acre ETFE roof is suspended by 100 stainless steel cables that create the light-weight roof structure diaphragm.
Meeting the challenge to provide the Raiders with a real grass field in the desert, the building also features a retractable field system. Weighing nearly 20 million pounds, the playing field is housed in a movable “tray” and moves on 540 electrically-powered wheels, which allows the natural grass field to move outdoors for sunlight and water. This feature provides the stadium with both natural grass or turf playing surfaces.
The Mortenson and McCarthy duo made worker safety a priority throughout construction and in doing so achieved a remarkable safety record with a total recordable incident rate (TRIR) of 0.98, which is less than one-third the national average. More than 12,000 individuals contributed to the project’s design and construction.
Workforce and business inclusion were at the forefront of building Allegiant Stadium. The project exceeded all small and diverse business goals, with 23% awarded to small businesses and 62% of the workforce being minority and female.
From the procurement process to training opportunities and student tours exciting the next generation of builders, efforts were focused on the Las Vegas local community. More than six million labor hours went in to constructing the project and an estimated 6,000 recurring jobs will be sustained or created to maintain venue operations.
Brinkmann completes Promise Christian Academy, Leonardo DRS
Brinkmann Constructors recently completed construction on a new school for Promise Christian Academy in Town and Country, Mo.
The 16,000 SF, special needs school includes eight classrooms, an occupational therapy room, speech therapy room, gym, teacher workspace and offices and a commercial kitchen. The space can accommodate up to 64 students.
Brinkmann worked closely with Promise to help design and manage the project to stay within the fundraising budget. Through constant communication and collaboration, the design-build team delivered a quality, alluring building, on schedule and within budget.
“The Brinkmann team used creative thinking to get this project under budget so the build could move forward. One of the biggest tactics implemented was the use of tilt-up construction. This eliminated exterior steel, metal stud framing and sheathing and a high dollar exterior façade, saving the client time and money. Working with ACI (Boland Architects), the new design provided a low-maintenance final product while keeping the desired curb appeal and exterior finishes,” said Wes French, Brinkmann project manager.
"Brinkmann Constructors not only employs the best of the best, but they also employ personnel who took the time to understand the special needs community and embrace our mission. This created top-notch teamwork that made the project flow seamlessly. Brinkmann Constructors has left a lasting impression on the hearts and minds of the Promise community. We will forever embrace them as a part of our family and a part of our story," said Meredith Heintz, head of school.
Promise Christian Academy is a private, faith-based school that takes a therapeutic approach to special education with specific programs designed to meet all of its students’ individual needs.
Brinkmann Constructors also recently wrapped up construction on a new 170,000 SF engineering development and light manufacturing facility in Bridgeton, Mo. for Leonardo DRS, a U.S.-based defense contractor.
This Leonardo DRS facility will be home to the business unit headquarters; housing leadership, management and a centralized back office functionality. The space will give the organization the flexibility to expand with minimal impact to the current workforce.
Brinkmann served as the GC and also provided interior build-out for the warehouse, including a best-in-class engineering, research and development laboratory and office space. Construction finished two weeks ahead of schedule and included a phased schedule to allow for DRS to begin installing furniture before the building was completed. The architect on the project was TR,i Architects.
Centene Community Ice Center's time to shine
It's time to shine for Centene Community Ice Center, the first new indoor ice complex for the St. Louis region in decades.
The $82 million facility, which opened to the public in September 2019, is prepared and excited for the recent spike in the area’s youth hockey programs, driven, in part, by the St. Louis Blues’ “Hockey STL 2020” campaign.
Led by the not-for-profit St. Louis Legacy Ice Foundation as a catalyst for the development of the Maryland Park Lake District, the public-private initiative was launched to help bring much-needed ice skating facilities to the region, provide recreational opportunities and drive economic growth through sports tourism.
"The Centene Community Ice Center is the result of legacies and countless other efforts to create a collaboration between four state, county and local governmental agencies, five major not-for-profit tenants and the NHL’s St. Louis Blues Hockey Club. A unique and massive collaboration of public funding, private donations, tenant contributions and industrial revenue bonds were pooled to make this vision a reality. And in the end, over 1 million visitors will visit our facility annually bringing over $20 million in economic impact each year,” said Patrick Quinn of the St. Louis Legacy Ice Foundation.
The collaborative effort to create the multipurpose home for the St. Louis Blues and the surrounding community included design-build partners Mike Kress and Tom Proebstle with Generator Studio and John Komlos, Matt Sander and Jeff Cook with ARCO Construction.
In addition to three indoor sheets, the fourth outdoor rink is multipurpose, intended for winter pond hockey and year-round community events. In warmer weather the rink transforms into a covered 4,400-spectator amphitheater operated by Live Nation.
The center houses the new Mercy Medical Sports Performance Center, the Bauer Skills Training Center, a restaurant, a grab-and-go market, concession stands for every rink and separate locker rooms for the public, Lindenwood and the Blues.
To increase inclusivity, ARCO and Generator ensured the center was accessible for a broad range of abilities with all three fully adaptable indoor ice rinks. St. Louis Blues Sled Hockey, Blues Blind Hockey and the St. Louis Blues Special Hockey, all call the ice center home.
“At any point in time, our facility could be playing host to 2,500 fans for a college hockey game or international figure skating event in the main arena, while in another arena we are hosting the highest levels of amateur hockey while a learn-to-play session is happening on yet another ice sheet and all the while a live-band plays rink-side for 500+ kids, teens and adults enjoying a public skating on the expansive covered, outdoor rink,” Quinn said.
The multi-sheet facility is home to multiple tenants including the Blues, Lindenwood University men’s and women’s hockey teams, the AAA Blues and the St. Louis Lady Cyclones.
With a strong emphasis on being a community asset, the majority of available ice time at Centene Community Ice Center will be dedicated to residents, youth, high school and college teams.
Centene Ice also offers public skating and lessons, various hockey programs for kids, youth and adults and may be rented out for special events. For more information, you may visit their website at www.legacyice.org.


