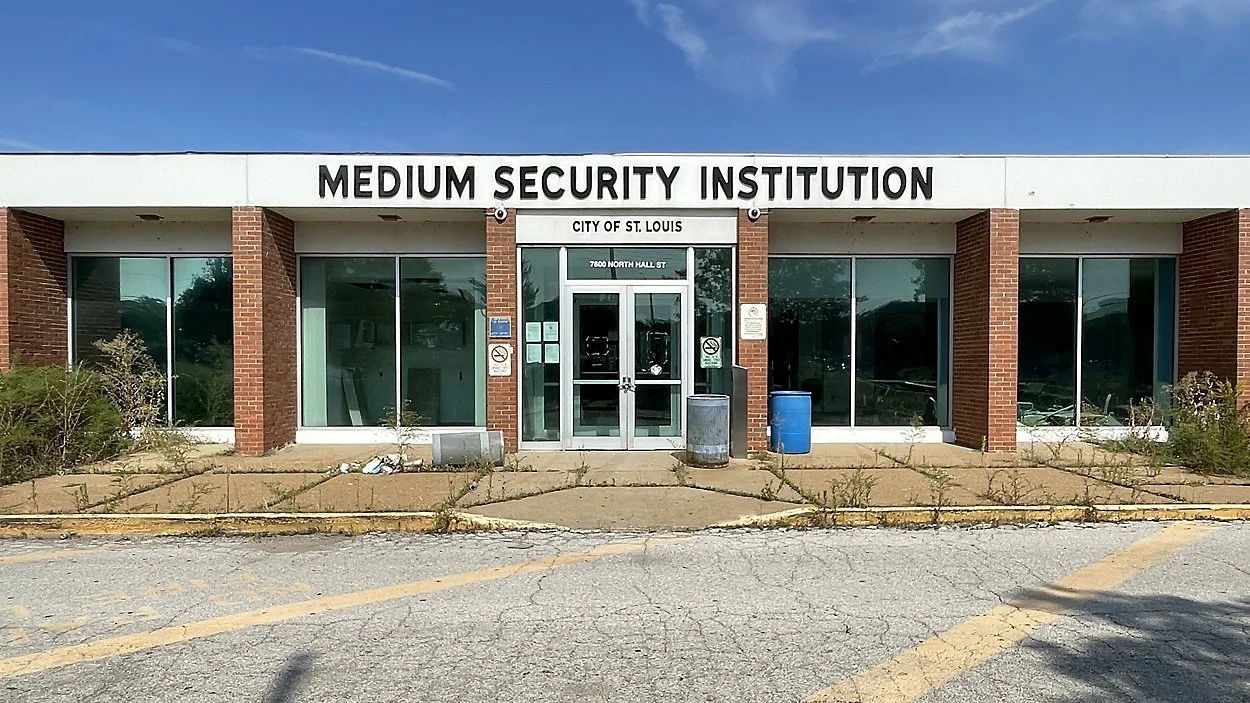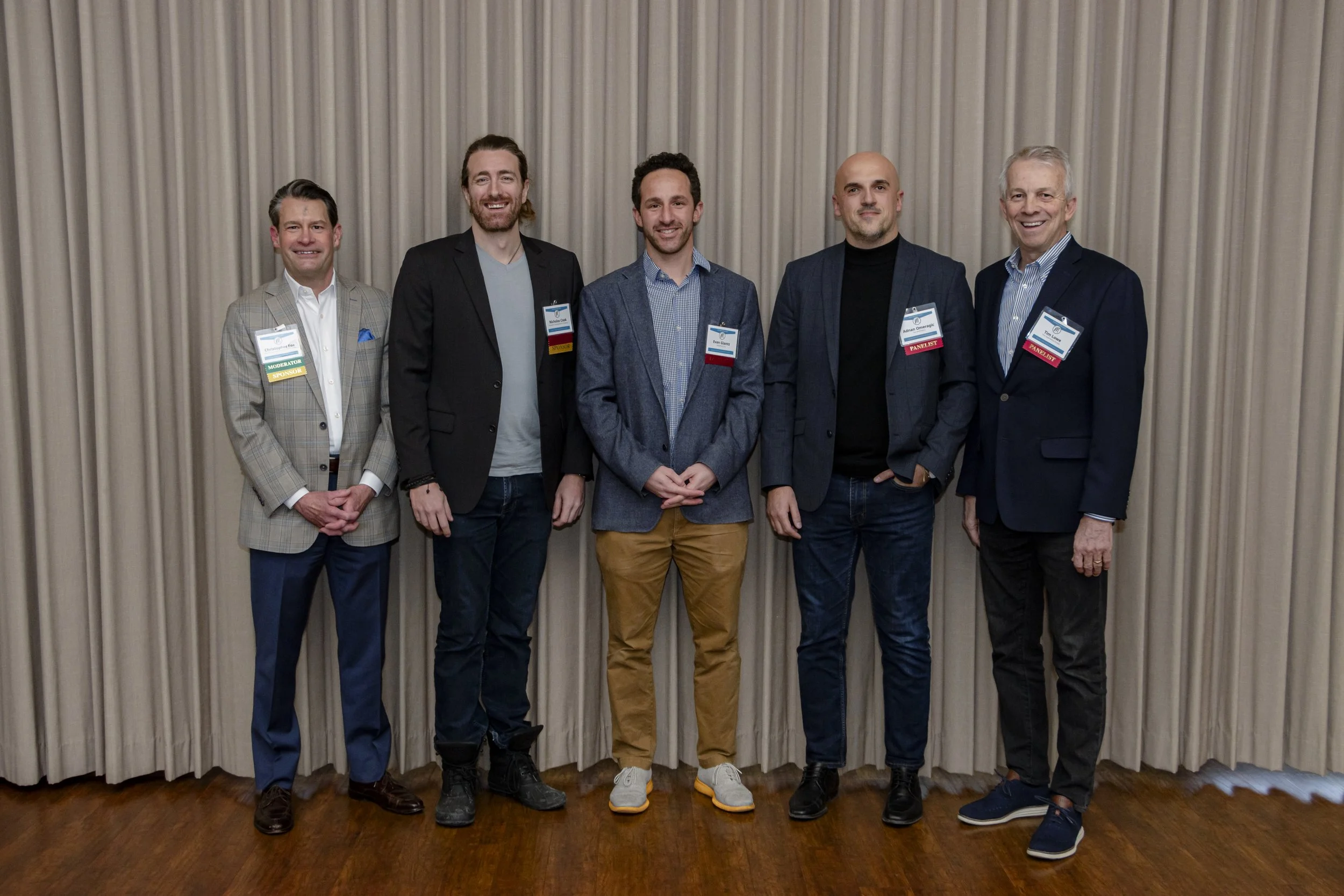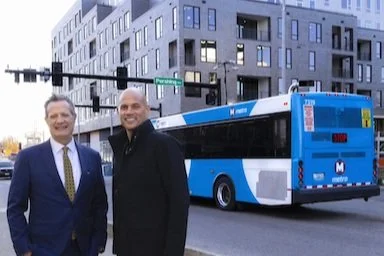Header image: A rendering of a new apartment building at 21st St. and Washington Ave. in Downtown West near CityPark. Image courtesy of AHM Group
Expo at Forest Park takes transit-oriented development to next level
SMPS takes Terra at the Grove tour
SMPS event speakers with Terra at the Grove renderings (left to right): Paul Giacoletto, Green Street Building Group; Joel Oliver, Green Street Real Estate Ventures; Douglas McElvain, Rosemann & Associates; Olivia Graff, Arcturis; and Michael Mahoney, Green Street Property Management. Rendering credit: CG Studios; Photo credit: MWM STL | Ruth Thaler-Carter.
City Foundry STL moves forward with next phase
Sterling Bank partners with Green Street on $100M Clayton project
Mia Rose Holdings breaks ground on The Prairie
44 West Luxury Living receives zoning approval
Olive Crossing development adds luxury apartments
King plans for Downtown West mixed-use project
Expo at Forest Park brings high-end living, transit improvements to Skinker-DeBaliviere area
Kingsway Development's $13 million project set for October kick-off
Construction will begin next month on Kingsway Development’s mixed-use project, which includes 58,000 SF of new, high-energy retail, restaurant and office space, facilitated by the restoration and modernization of two classic St Louis buildings.
Approximately $13 million will be invested in a variety of office and retail within the two brick buildings in the Fountain Park neighborhood.
The location, adjacent to the historic Central West End, will also feature a brand-new, 10,000 SF performance venue with a courtyard that will play host to the outdoor functions of the new retail businesses and some special events.
Tenants for 4731 Delmar Blvd., the former Union-Sarah Economic Development Corp. Building, include Elevation (coworking space); Kingsway Development; Conversions Global Marketing; VIP Construction; TurnGroup Technologies; Hawktime LLC; Tammie Holland Public Relations; Wand USA, Inc; Park Central Development; Dream Builders 4 Equity; BRAND Foundation; UPS Store; The Original Hot Dog Factory; and pending tenant, Jamba Juice.
Tenants planned for next door at 4709 Delmar -a former 1920s candy factory- include a business training center, vegan restaurant and radio station, according to the developer.
“Buildings in this area have great bones, they have amazing detailing. It’s wonderful to see people bringing these buildings back to life. It keeps the history of the neighborhood alive," said Carl Karlen, AIA, CDT, LEED AP, design principal with Facet Architectural Design.
Other contractors on the project include Ameresco, Ballast CRE, Kwame Construction, Simms Building Group and ABNA Engineering.
Private-equity financing partners on the development include PACE financing, New Markets Tax Credits, Team: Carl Karlen of Facet Architectural Design, Chris Mazurek of Ameresco, Trivers, Ballast CRE, Kwame Construction, Simms Building Group and ABNA Engineering.
Just across the street the area continues to develop, with a $30 million, 150- apartment complex. The apartments are in the early stages of design by Trivers (architects), who is also designing the $7 million infrastructure improvements for the area.
Forsyth Pointe construction kicks off in Clayton
Construction of Forsyth Pointe, a mixed-use development in the central business district of Clayton, Mo., is underway.
The US Capital Development project includes two Class-A office towers, street-level retail and connected parking and will add nearly 1 million SF of prime space in the heart of Clayton, Mo.
As construction manager, McCarthy Building Companies is overseeing all construction work, including the delivery of self-perform concrete services on the cast-in-place building foundations, elevator cores and parking structure. The steel-framed glass structures will rest atop a post-tensioned concrete-framed parking structure.
“Forsyth Pointe will be a wonderful addition to the Clayton skyline and community,” said Michelle Harris, Mayor of the City of Clayton.
The 10-story, 265,000-SF east tower will occupy the corner of Forsyth Blvd. and Meramec Ave. And the 8-story, 210,000-SF west tower will reside at Brentwood Blvd. and Forsyth Blvd. More than 20,000 SF of street-level retail space will enliven the development’s street presence.
“The development will add prime office space and innovative retail space, increasing street vitality and the pedestrian experience on a prominent corner across from Shaw Park—one of our city’s crown jewels," Mayor Harris said.
A 7-level parking structure will connect both buildings and extend 2.5 levels underground. At the top level of the parking structure, a 45,000-SF open-air garden terrace will serve as a signature amenity and be available for public events.
Other planned amenities include a 10,000-SF fitness center and a ground-floor arts and entertainment venue.
“We’re honored to partner with US Capital Development and the design team to bring this incredible new development to life in one of the most desirable locations in St. Louis County,” said Jared Hites, vice president of operations at McCarthy.
From the project’s early design phase, McCarthy initiated an integrated virtual design and construction (VDC) process with the owner, designer and trade partners to drive efficiencies throughout the project. This includes the use of cloud-based building information modeling (BIM) collaboration platforms accessible by all team members.
Specific VDC applications include model-based design review, model-based field layout, 3D building systems coordination, laser scanning of as-built conditions and aerial drone photogrammetry to monitor and survey construction progress.
Forsythe Pointe is designed by Christner Architects (design architect, architect of record and landscape architect) and CEDERGREEN, LLC (design architect).
Other team members include Alper Audi (structural engineering), Stock & Associates (civil engineering), G&W Engineering (mechanical, electrical and plumbing engineering) and Randy Burkett Lighting Design (lighting design).
The project is expected to be complete in summer 2022.
City Foundry STL gears up for debut, despite official opening date
St. Louis' $220 million mixed-used development, City Foundry STL, is gearing up for their highly-anticipated debut, despite an official opening date.
The 15-acre site includes 122,000 SF of food hall and public market space, 107,000 SF of creative office space and 105,000 SF of retail shops - all rolled into its own midtown destination on Forest Park Ave between Vandeventer and Spring streets.
Steve Smith, CEO of the Lawrence Group, the property's developer, has reinvented the former Century Electric site with inspiration from similar developments - like Chelsea Market in New York City and Krog Street Market in Atlanta.
Unlike a typical outdoor mall, the majority of vendors in the development are independently-owned, small businesses - as well as a few emerging concepts new to St. Louis - who will make their debut in the nearly 100-year-old foundry structure. The food hall and public market will bring together more than twenty different local chefs, each with their own unique-food-concept "mini restaurants,” as well as the other vendors in the food space.
The collective City Foundry STL team sees the public market as an opportunity to give local chefs, restaurateurs, artisans and more a platform to rebuild from COVID-19.
“Our local hospitality industry defines the current culture and uniqueness of our city. It’s also the most vulnerable during this time. Our hope is that City Foundry can be a place for ideas to incubate and grow into a viable business; a place where new concepts will be surrounded by industry leaders to learn from and succeed,” said City Foundry STL asset manager, Will Smith.
Anchor tenants include grocery store Fresh Thyme Farmers Market and Alamo Drafthouse Cinema, which marks its first metro area location.
Other tenants include: 18Rails|The Venue @City Foundry STL, Buenos Aires Cafe, Bullhorn, City Taco Shack, Fassler Hall, Gateway Blend, Good Day, Great Rivers Greenway, Hello Poke, Orion Genomics, Press Waffle Company and Punch Bowl Social.
An on-site hiking-and-biking trail connecting Forest Park to downtown St. Louis is in the works via Great Rivers Greenway, the sponsoring regional agency. Free parking will also be available, with over 1,000 parking spaces on site.
City Foundry STL continues to progress on construction of the overall development. An exact opening timeline will be determined and announced soon, based on recommendations from health officials as well as the comfort level of future customers.
Prospective tenant interest has returned to pre-covid levels, according to the development team, with 95% of office space leased and 65% of the development pre-leased overall.
For more information on leasing, please contact Rob Soete at rob@cityfoundrystl.com.
Chesterfield's $80 million Wildhorse development progressing
Construction continues on the $80 million Wildhorse development located at the southwest corner of Chesterfield Parkway and Wild Horse Creek Road in Chesterfield, Mo.
General contractor, Brinkmann Constructors, kicked off Phase One of the 22-acre, mixed-use development in August 2019, breaking ground on The Pearl at Wild Horse Creek apartment complex and the first retail component, Ruth’s Chris Steak House, an upscale steakhouse chain.
Steel is erected and over half-way complete on wood for level one of the apartment complex, according to Brinkmann Constructors.
The 4-level, 200-unit apartment complex includes 24,500 SF of retail and restaurant space above structured parking. One- and two-bedroom units range from 650 SF to 1,244 SF. Amenities include a dog park, swimming pool, fitness center, two courtyards, clubhouse, library and Wi-Fi. On-site parking includes 418 combined spaces of structured and surface-lot parking.
Phase Two is set to begin later this year and includes AC Hotel by Marriott, a 128-room luxury hotel and conference center, along with 12,500 SF of retail space, leased by Pace Properties.
The Pearl at Wild Horse Creek apartment complex is projected to open in January 2021, with the hotel and restaurant to follow.
NorthMarq arranged $54.5 million in debt and joint venture equity financing for project developers, Tegethoff Development (formerly Pearl Companies) and Great Lakes Capital.
Other project partners include architect, TR,i Architects and investment firm, Reinsurance Group.















