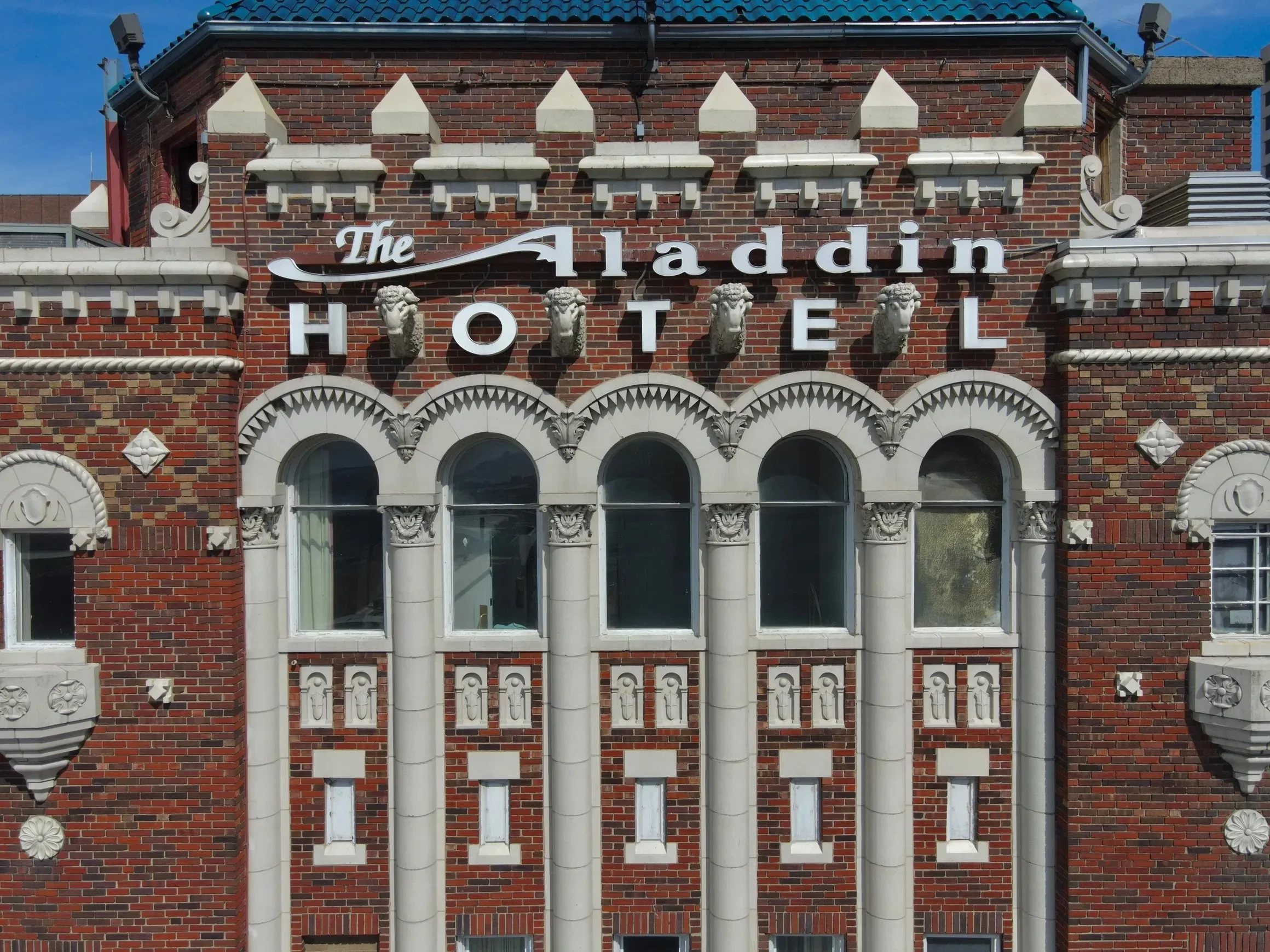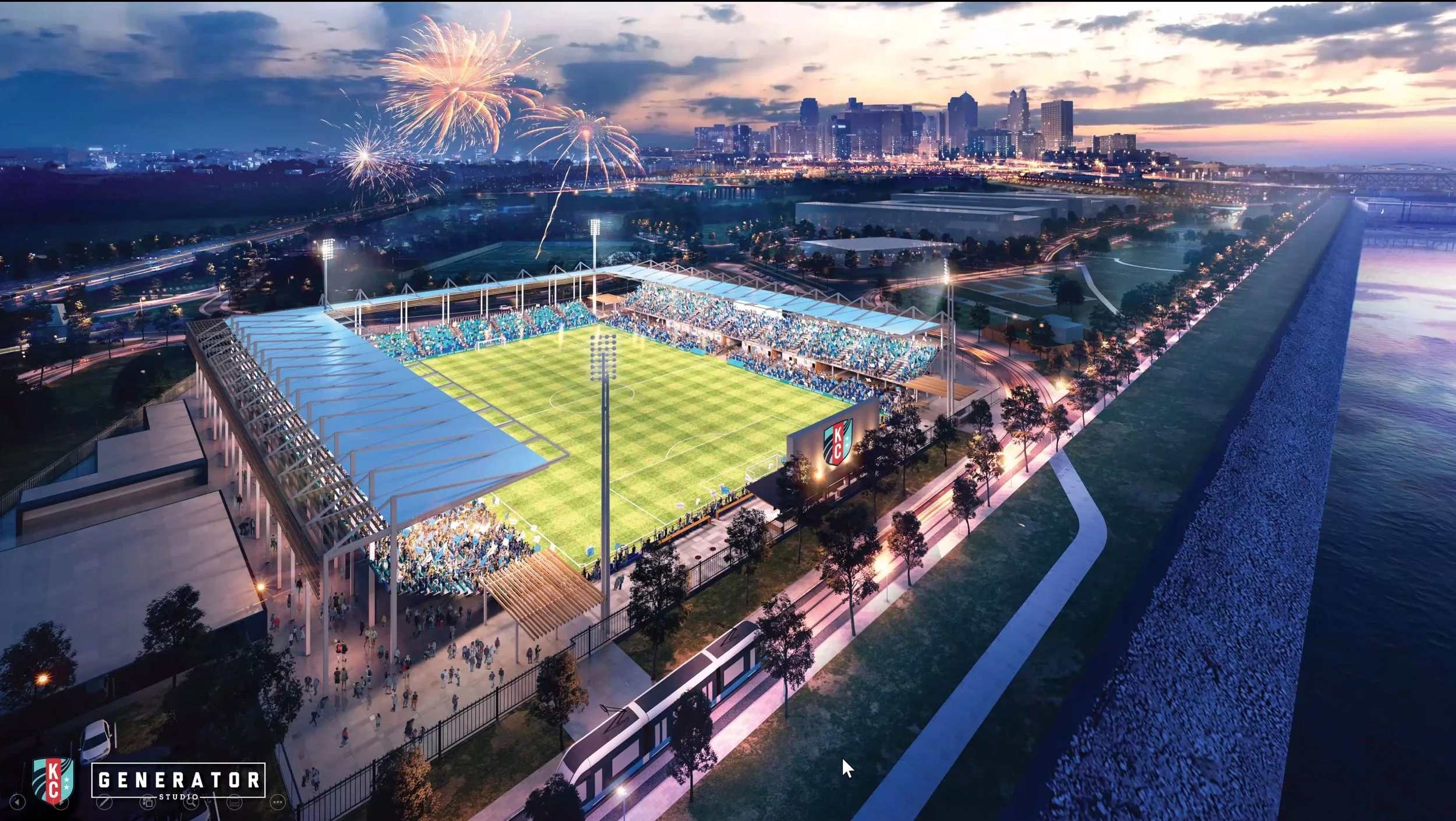Image credit: Generator Studio.
Waldo Ice House redevelopment helps freeze housing shortage
The history of the Waldo Ice House project dates back 100 years to when the site was home to the Kansas City Ice Company from the mid-1920s until the mid 1960s.
By 1970, Waldo Antiques operated the property until 2017. That’s when developers Diane Botwin of Botwin Real Estate and Andrew Ganahl of Linden Street Partners put plans in motion to redevelop the site with a mixed-use project.
“My father-in-law, Jerry Raeder, has memories of going to the Kansas City Ice Company plant as a child in the mid-1940s before the family had an electric refrigerator,” said Ganahl.
However, due to decades of neglect, redevelopment of the original historic ice house building did not pencil, and the building was demolished. Keeping in the spirit of the original structure’s use and objective, Ice House Partners LLC was formed, and the Waldo apartments became reality.
Botwin and Ganahl met as neighboring business owners in the KC Crossroads. Botwin as a 30-year local business and property owner, and Ganahl, as a regional urban infill developer, decided that multifamily housing deemed “missing middle” was needed as an alternative for people who want to live in Waldo but did not desire a single-family home.
“We have leased 4,000 square feet of the first-floor commercial space to a local optometrist and have 800 square feet awaiting a new tenant,” said Botwin.
The project is the first new construction project Waldo has seen in many years, finally bringing housing options to the neighborhood’s constrained supply of housing,
Details of the multifamily portion include:
· 44 units, mix of studios (25%), one-bedrooms (55%) and two- bedrooms (20%); most with balconies
· Rent starting around $1,000/month with average price of $1,250/month
· Nationally-exhibited local artist is creating a site specific work to be installed in the apartment lobby
· Walkable and transit—oriented; adjacent to CVS, Aldi's, Walgreen's, local restaurants and retail; plus close proximity to major transit stop at 75th and Wornall, including Main MAX bus line
The project team includes Slaggie Architects, Inc; general contractor, Haren Companies; engineers Leigh & O’Kane (structural), Smith & Boucher (MEP) and Taliaferro & Browne (civil).
A completion date is slated for summer 2021.
CBKC plans $12.6 million multifamily project on Blue Parkway corridor
Community Builders of Kansas City (CBKC), the area’s largest urban core developer, recently announced plans for a $12.6 million multifamily development east of Prospect Ave. in Kansas City, Mo.
The Rochester on Blue Parkway is one of the first projects announced in a Kansas City-area Opportunity Zone. The 81,400 SF, four-story complex will house 64 residential units.
“The Rochester brings a residential option to this corridor that does not now exist,” said Emmet Pierson, Jr., president and CEO of CBKC.
“The Rochester adds another dynamic element to CBKC’s Blue Parkway campus that already includes more than 430,000 SF of diversified office, retail and service providers. This residential development marks the first of a number of projects CBKC has planned along the Blue Parkway corridor and throughout the east side,” Pierson, Jr. said.
CBKC announced last year that its 69,000 SF office building at 4001 Blue Parkway was 100 percent occupied. With tenants such as Legal Aid and the Mid-America Assistance Coalition, the three-story property has become a convenient services resource for the community.
“CBKC is changing the landscape of Kansas City’s east side with meaningful projects that matter to the community,” said former Missouri Sen. Shalonn “Kiki” Curls.
“CBKC has proven it gets quality projects in challenging geographies done. We are excited to see this asset added to our community and know we can expect news of other development to come," Curls said.
The Rochester on Blue Parkway will feature in-demand finishes and amenities including stainless steel appliances, solid-surface countertops, in-unit washer and dryer, an indoor/outdoor rooftop deck, fitness center, package pick-up room, community meeting space as well as landscaped front and back yard spaces furnished for grilling and gathering around the fire pit.
Rates will be in the range of $985 to $1,275 for the one-bedroom/one bath, one-bedroom plus den/one bath and two-bedroom/two-bathroom units. There also will be a penthouse two-bedroom executive suite.
Founded in 1991, CBKC is responsible for revitalizing the Blue Parkway area by developing commercial projects such as The 4001 Blue Parkway Office Building and the Swope Health Services Campus and residential projects like Mt. Cleveland Heights and Townhomes. The effort brought affordable housing, retail development, commercial offices and countless social services to a formerly blighted area.
The property was named after R. (Rochester) Charles (Chuck) Gatson, the visionary founder of CBKC who grew up east of Troost and invested his career in service to the education, training and capacity building of individuals and communities in need. Gatson received numerous leadership recognitions including the James A. Johnson Fellowship from the Fannie Mae Foundation, awarded to leaders in affordable housing and community development.
“Straub Construction is appreciative to partner with CBKC in the project to honor a long-time visionary and client, Chuck Gatson. His significant impact on the community continues today,” said Parker Young, president of Straub Construction, the project’s general contractor.
CBKC currently has more than $80 million in real estate assets, from downtown to 63rd Street, under management.
Other project partners include project designer Hufft, Artin LLC, Custom Engineering, FSC,Inc., Land3 Studio and Taliaferro & Browne. CBKC is working with several partners to finalize the project’s capital funding.
Construction is expected to begin in Q4 2020 with an anticipated completion date of approximately one year later.
ULI 2017 Developments of Distinction: Leon Mercer Jordan Campus
The Leon Mercer Jordan Campus provides state-of-the-art facilities for Kansas City, Mo. police officers at the new East Patrol Division, as well as modernized resources to investigate crime at a new Regional Crime Lab. Located on Kansas City's east side, the 18-acre urban core redevelopment helped bring new life to an area desperate for revitalization.
“The police from the get-go saw this as an opportunity to do more than just a building. They knew they were building in a community that they wanted to connect to, and they knew this investment was going to be a catalyst for more development down the road,” said Helix Architecture + Design Principal Reeves Wiedeman. “This was a project that everybody’s intention was to get right, not just as a functioning police station but as something that the neighborhood in the end would feel connected to.”
Helix designed the East Patrol building to encourage community use, with police meeting space doubling as community rooms available to neighborhood groups in the evenings, as well as a gymnasium available to nearby residents.
The adjacent regional crime lab was designed to encourage maximum collaboration and transparency with glass offices but also features items of high interest and relevance on display, including a gun library with various firearms encased in glass.
“We developed the plan with offices in the middle… and circulation around the perimeter of the offices, so on tours you can see into every lab,” said Julie Wellner of Wellner Architects, which designed the crime lab’s interior. “We thought, ‘what would make this the most flexible and best use of the land and also help the actual processes that happen with evidence throughout the building.' ”
The project included lofty goals for minority and women-based enterprises, as well as Section 3 contractors.
“We worked hard to make sure to makes sure we met the goals and delivered a high-quality project, so it was a process,” said Jeff Blaesing, JE Dunn vice president.
The project team toured the country with the Kansas City, Missouri police department and crime lab officials to inform design and implementation: “We toured the best of the best because this was our opportunity to get it right,” Wiedeman said.
Project partners include: City of Kansas City, Mo., developer; Helix Architecture + Design, architecture services; Wellner Architects, architecture services; JE Dunn, generator contractor; Bob D. Campbell, engineering services; Taliaferro & Browne, engineering services; ME Group, engineering services; Custom Engineering, engineering services; Alexander Mechanical Contractors, contractor.
ULI 2017 Developments of Distinction: 10th & Wyandotte Parking Garage
The 10th & Wyandotte Parking Garage replaced a blighted, 30-year old parking garage at a busy intersection in Downtown Kansas City. Because the structure was an integral part of the neighborhood with high visibility, BNIM enlisted the support of artist Andy Brayman to quite literally breathe art into the design of the parking garage.
"(BNIM was) interested in having an artist work on the project and not have it be just sort of a piece made that would be tacked onto the garage at the end. The thought of (the art) kind of being integrated into the process early on seemed really different to me and really exciting," Brayman said.
The goal was to create a structure that contributes to the neighborhood and environment rather than merely serving as a placeholder.
"It was just an opportunity within the garage to do something fun and unique and interesting," said BNIM Principal Craig Scranton. "The holes inside allow for ventilation within the garage so that allows us to be an open parking garage... it was a cost effective, low energy solution to a parking structure, so it’s very functional and also artistic."
According to BNIM Designer Elvis Achelpohl, BNIM sought an artistic yet functional solution to "puncture" the garage and create pattern to ensure air would flow through the structure.
"The concept is just creating ornamentation with the rules inherent in precast garage typology," Achelpohl said. "I think there are about 5,000 or 6,000 holes in the piece, and Andy was able to make about 10 percent of those have a ceramic tiles that are embedded, and that’s the color you see (from the outside)."
Brayman worked to ensure movement of air within the facade while creating different panels with decorative ventilation holes in a variety of colors, shapes and patterns.
"It wasn’t just a cookie-cutter thing where every panel was the same as the next," he said.
The result is a functional yet aesthetically pleasing community improvement, one that caught the attention and respect of ULI Kansas City's Developments of Distinction panel of judges.
"We think this garage is a lot more interesting than before, and I hope it has a positive impact on the next door neighbors," Scranton said.
Project partners include: MC Realty Group, developer; BNIM, architect; Burns & McDonnell, general contractor; Bob D. Campbell, engineering services; Custom Engineering, engineering services; Taliaferro & Browne, engineering services; The Matter Factory/Andy Brayman, artistic services.






