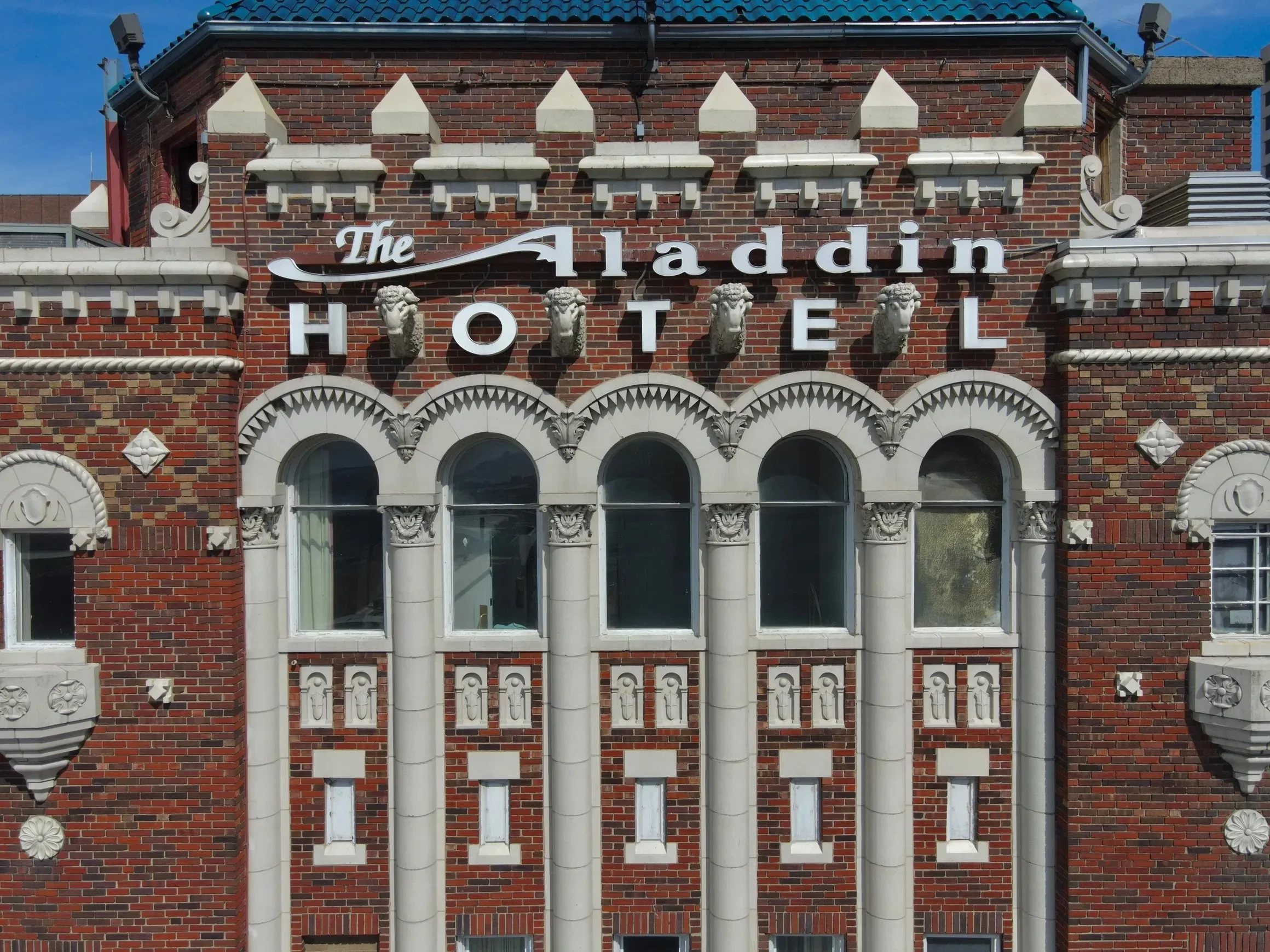FEATURE IMAGE CREDIT: DLR GROUP
Waldo Ice House redevelopment helps freeze housing shortage
The history of the Waldo Ice House project dates back 100 years to when the site was home to the Kansas City Ice Company from the mid-1920s until the mid 1960s.
By 1970, Waldo Antiques operated the property until 2017. That’s when developers Diane Botwin of Botwin Real Estate and Andrew Ganahl of Linden Street Partners put plans in motion to redevelop the site with a mixed-use project.
“My father-in-law, Jerry Raeder, has memories of going to the Kansas City Ice Company plant as a child in the mid-1940s before the family had an electric refrigerator,” said Ganahl.
However, due to decades of neglect, redevelopment of the original historic ice house building did not pencil, and the building was demolished. Keeping in the spirit of the original structure’s use and objective, Ice House Partners LLC was formed, and the Waldo apartments became reality.
Botwin and Ganahl met as neighboring business owners in the KC Crossroads. Botwin as a 30-year local business and property owner, and Ganahl, as a regional urban infill developer, decided that multifamily housing deemed “missing middle” was needed as an alternative for people who want to live in Waldo but did not desire a single-family home.
“We have leased 4,000 square feet of the first-floor commercial space to a local optometrist and have 800 square feet awaiting a new tenant,” said Botwin.
The project is the first new construction project Waldo has seen in many years, finally bringing housing options to the neighborhood’s constrained supply of housing,
Details of the multifamily portion include:
· 44 units, mix of studios (25%), one-bedrooms (55%) and two- bedrooms (20%); most with balconies
· Rent starting around $1,000/month with average price of $1,250/month
· Nationally-exhibited local artist is creating a site specific work to be installed in the apartment lobby
· Walkable and transit—oriented; adjacent to CVS, Aldi's, Walgreen's, local restaurants and retail; plus close proximity to major transit stop at 75th and Wornall, including Main MAX bus line
The project team includes Slaggie Architects, Inc; general contractor, Haren Companies; engineers Leigh & O’Kane (structural), Smith & Boucher (MEP) and Taliaferro & Browne (civil).
A completion date is slated for summer 2021.






