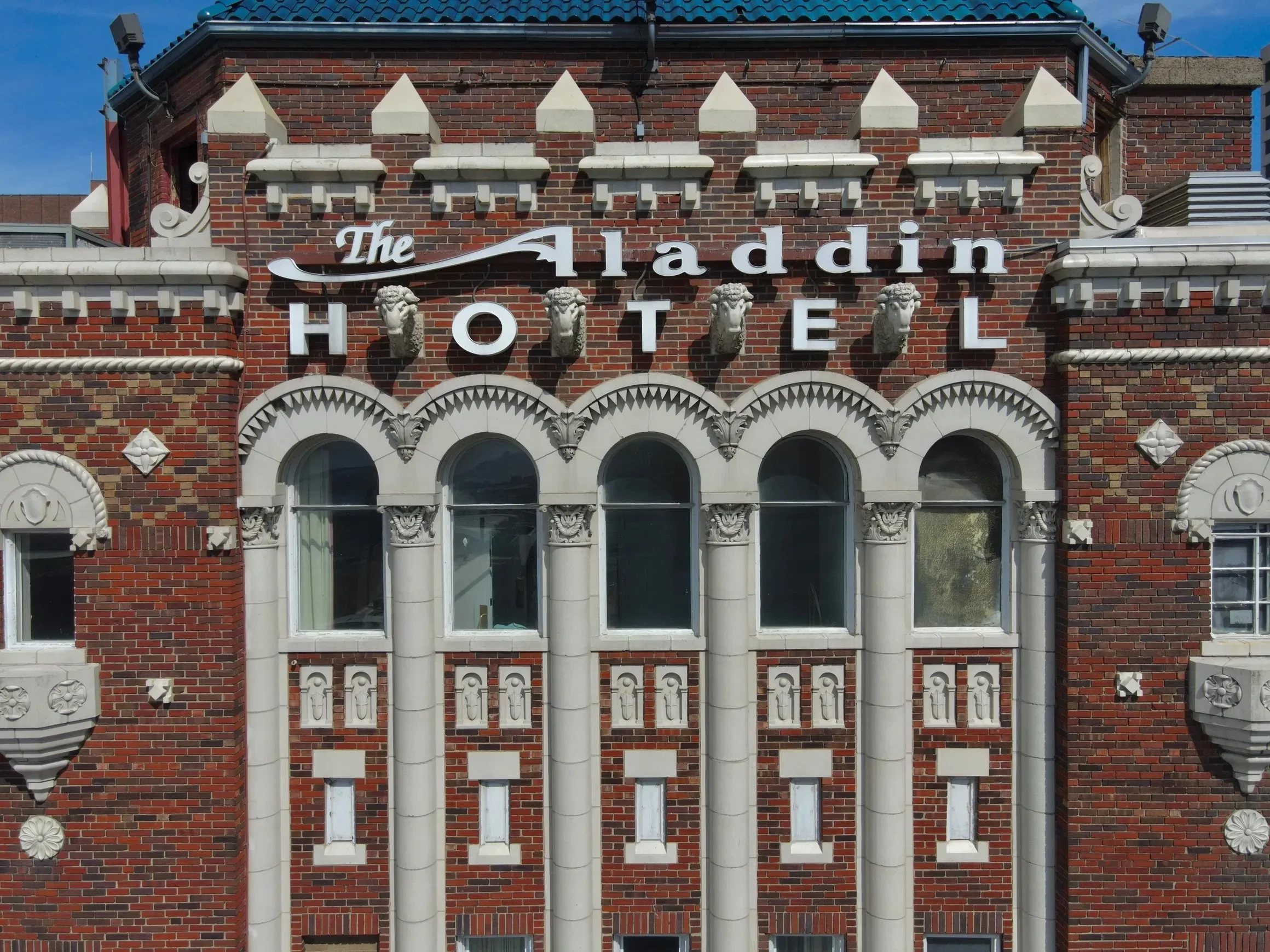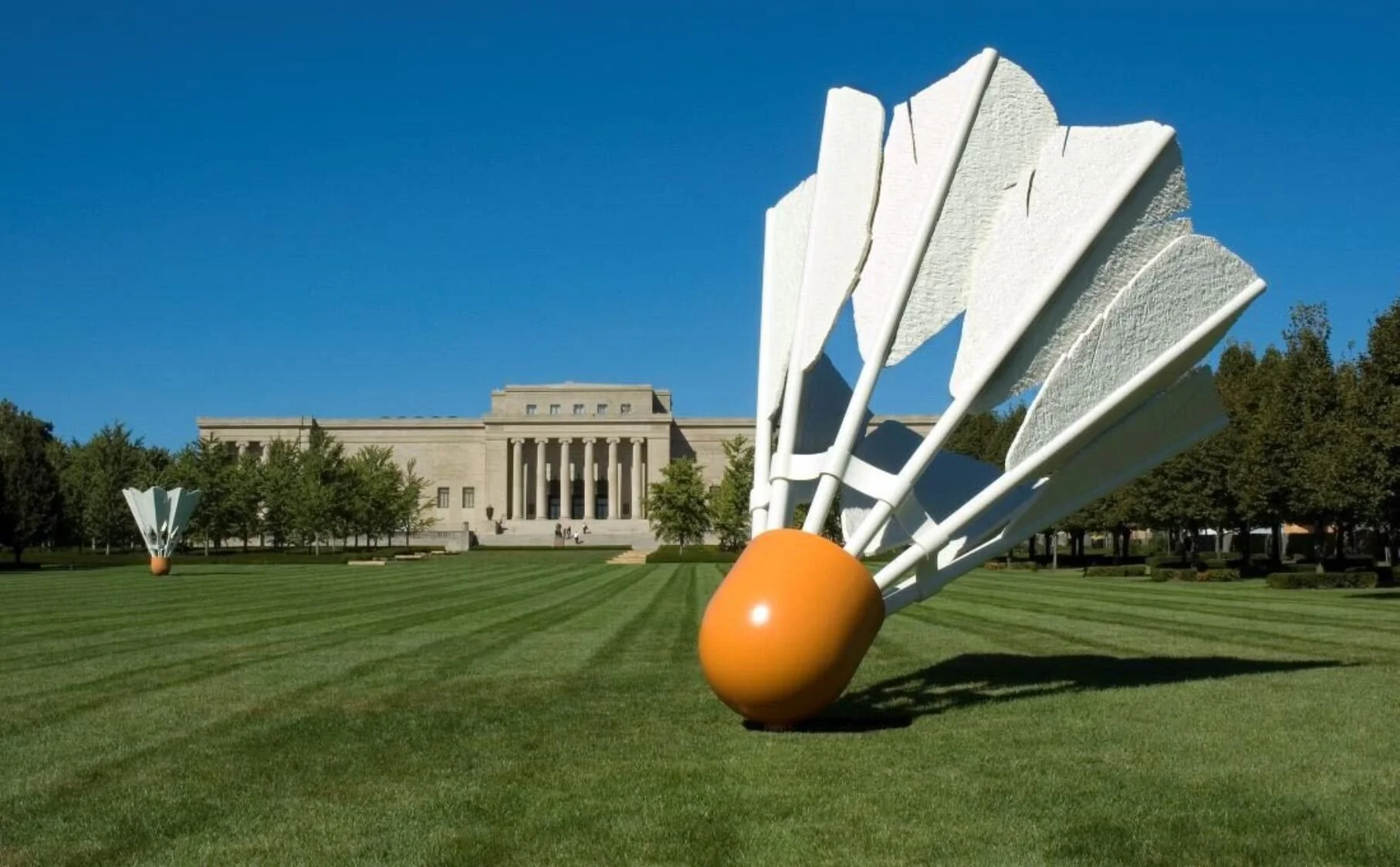Header image: The iconic giant shuttlecocks on the front lawn of the Nelson-Atkins Museum of Art in Kansas City, Mo . Photo credit: Emily Bruhn, courtesy of the Nelson-Atkins Museum of Art
3D Development proposes Pennway Point entertainment venue
City of Lee's Summit selects partners to develop Downtown Market Plaza
Green light for Blue River Commerce Center at former Bannister Federal Complex
The first of seven modern warehouse and industrial buildings is slated to begin this month at the former Bannister Federal Complex, once the site of a massive World War II airplane engine plant and later as the manufacturing hub for America’s nuclear security program.
Bannister Transformation & Development LLC (BTD) made the announcement yesterday (Oct. 22) at the 225-acre site in the heart of south Kansas City along with Missouri Gov. Mike Parson, Sen. Roy Blunt and U.S. Rep. Emanuel Cleaver.
BTD is the private owner and also managed the three-year demolition and clean-up project in preparation of the $135 million redevelopment plan. When complete, the fully-restored property, located at Bannister Road and Troost Avenue, is expected to create more than 1,500 permanent jobs and new economic vitality for the surrounding community.
NorthPoint Development plans to construct a modern industrial park - named Blue River Commerce Center - with 2.6 million SF of new buildings, including a logistics and supply-chain career training center for local job seekers.
“This project is a great example of what can happen when federal and state government work together with private industry. The transformation of this dormant property into a hub of activity will benefit Missouri and south Kansas City for decades to come through new jobs, economic development, and increased commerce and revenue," Gov. Parson said.
The disposition of the site was a collaborative effort between federal and state agencies and private development to guarantee the property would be redeveloped, contribute to the economic resurgence of South Kansas City and save taxpayer dollars.
“This project is transforming an historic site into a modernized manufacturing and distribution hub, which will support new permanent jobs and encourage additional economic development in the Kansas City region. I appreciate the great work Bannister Transformation & Development, and all of their dedicated employees, have done to reach this point. I was proud to support this project and I will continue working with local, state, and federal officials as the redevelopment moves forward,” Blunt said.
A fixture of the economic landscape of South Kansas City since 1942, the obsolete and contaminated former federal manufacturing plant was shuttered more than five years ago when NNSA and the General Services Administration relocated to new facilities. Local and state officials worried that the abandoned site would quickly become blighted and dangerous. But steady community pressure, and leadership from key federal and state stakeholders and the private sector led to a comprehensive plan to raze the more than 3.7 million SF of old buildings and clean up the environmental problems that had accumulated over the long history of the former manufacturing plant.
“This modern industrial complex will eventually yield over 1,500 new jobs. And, for me, that kind of job creation is not just encouraging as I look to the future of our city – it’s also personal. It was at that former plant where I got my first job after moving to Kansas City back in 1968. It is my hope that we can not only continue to grow and transform this vital area of the city, but also that young professionals and future leaders across our community can plant those same roots that have allowed me to make this remarkable place my home for over 50 years,” Cleaver said.
In addition to BTD, the private companies that participated in the demolition and environmental clean-up project include national engineering firm, Olsson Inc.; locally-based construction companies Superior Bowen and Kissick Construction; the Maryland-based environmental firm of S.S. Papadopulos & Associates; and the Chicago demolition firm of Brandenburg Industrial Services.
More than $300 million of new capital investment and several hundred new construction jobs will be generated during the rebuilding period.
Waldo Ice House redevelopment helps freeze housing shortage
The history of the Waldo Ice House project dates back 100 years to when the site was home to the Kansas City Ice Company from the mid-1920s until the mid 1960s.
By 1970, Waldo Antiques operated the property until 2017. That’s when developers Diane Botwin of Botwin Real Estate and Andrew Ganahl of Linden Street Partners put plans in motion to redevelop the site with a mixed-use project.
“My father-in-law, Jerry Raeder, has memories of going to the Kansas City Ice Company plant as a child in the mid-1940s before the family had an electric refrigerator,” said Ganahl.
However, due to decades of neglect, redevelopment of the original historic ice house building did not pencil, and the building was demolished. Keeping in the spirit of the original structure’s use and objective, Ice House Partners LLC was formed, and the Waldo apartments became reality.
Botwin and Ganahl met as neighboring business owners in the KC Crossroads. Botwin as a 30-year local business and property owner, and Ganahl, as a regional urban infill developer, decided that multifamily housing deemed “missing middle” was needed as an alternative for people who want to live in Waldo but did not desire a single-family home.
“We have leased 4,000 square feet of the first-floor commercial space to a local optometrist and have 800 square feet awaiting a new tenant,” said Botwin.
The project is the first new construction project Waldo has seen in many years, finally bringing housing options to the neighborhood’s constrained supply of housing,
Details of the multifamily portion include:
· 44 units, mix of studios (25%), one-bedrooms (55%) and two- bedrooms (20%); most with balconies
· Rent starting around $1,000/month with average price of $1,250/month
· Nationally-exhibited local artist is creating a site specific work to be installed in the apartment lobby
· Walkable and transit—oriented; adjacent to CVS, Aldi's, Walgreen's, local restaurants and retail; plus close proximity to major transit stop at 75th and Wornall, including Main MAX bus line
The project team includes Slaggie Architects, Inc; general contractor, Haren Companies; engineers Leigh & O’Kane (structural), Smith & Boucher (MEP) and Taliaferro & Browne (civil).
A completion date is slated for summer 2021.








