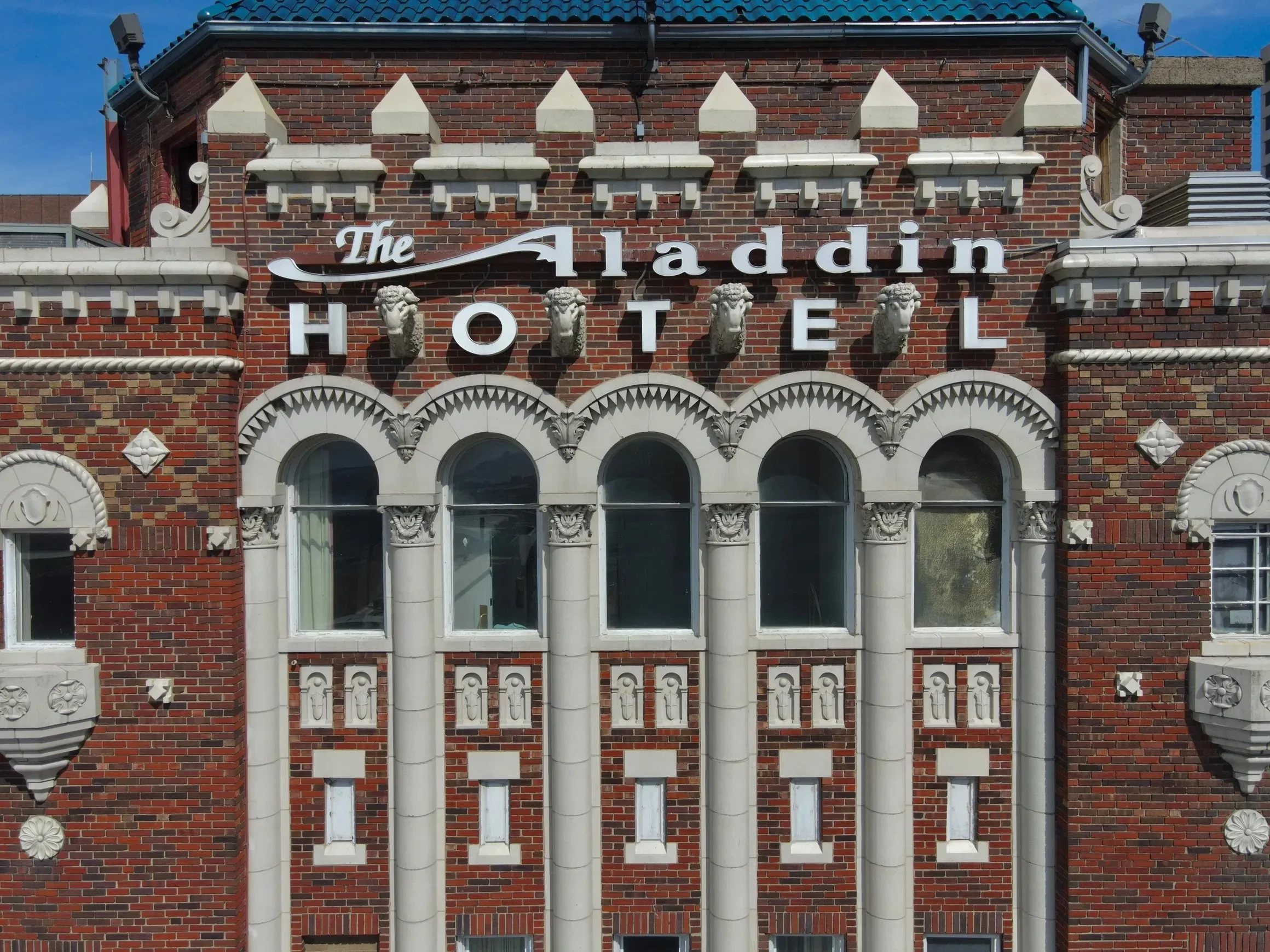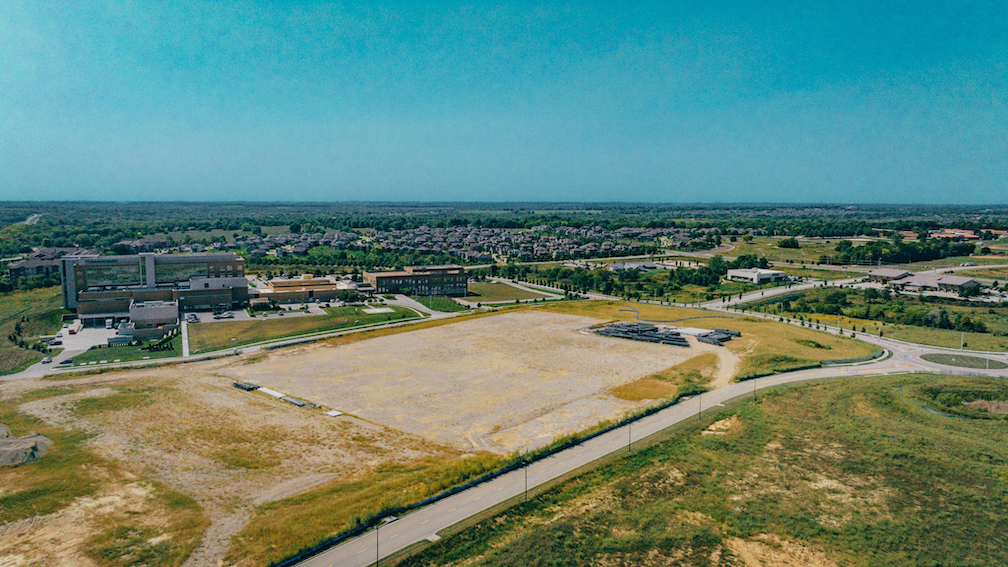Feature Photo: Groundbreaking of the first phase of Bluhawk’s multi-sport complex, Advent Health Sports Park at Bluhawk, began today in Overland Park, Kan. PHOTO COURTESY OF TREASURE ADVERTISING.
Belton approves residential development trifecta
This week the Belton (Mo.) Planning Commission voted to recommend approval to Belton City Council rezoning, redevelopment and new additions of three projects totaling over 500 units to serve young professionals, families and seniors.
Recommendations included rezoning from C-2 to R-3A and a preliminary development plan for Center 301 Apartments, at the southeast corner of Towne Center Drive and East Markey Parkway.
In the same session, the commission approved 137 lots for single-family and 10 lots for single-family attached homes in the Autumn Ridge subdivision as well as the addition of 53 senior living units to the Traditions subdivision.
“Growth in the development of single-family homes as we’ve seen today with the Autumn Ridge plan continues at a remarkable pace for the city of Belton,” said Dave Clements, director of planning and building.
“Combined with the 53 new Traditions units, which will help relieve the pressing demand our citizens have for quality senior living options, and the Center 301 multi-family units, we are adding capacity for what could be 1,000 or more Belton citizens depending on how many occupy each residence, Clements said.
The preliminary plan for the developer, Case & Associates, includes the $34 million Center 301 Apartments. The multifamily housing complex will house 306 Class-A units with a mix of one-bedroom / one bath, or two-bedrooms / two baths; many with first-floor garages. All residents will have access to a dog exercise area, walking trail, swimming pool and cabana as well as a clubhouse that features a fitness facility, business center and outdoor kitchen. The developer expects rates to range from $965 to $1,420, depending on market conditions.
In the third phase of the single-family development Autumn Ridge, located on the west side of South Mullen Road, includes 137 single-family and 10 lots for single-family attached homes with a neighborhood playground and trail.
Traditions Villas, a 55 year+ restricted community on the northeast corner of Mullen Road and Sycamore Drive, proposed an addition of 53 garden-level, 868 SF one-story villas with two bedrooms across a total of 10 buildings. Each will feature a front porch and back patio and laundry and has access to a community building which will have onsite management and maintenance offices and provide space for resident gatherings.
Partners on the Case & Associates developments include Architects Collective, Tanner Consulting, Schlagle & Associates and Quist Engineering.
The city council will make final determination on the rezoning for the Center 301 project from C-2 General Commercial District to a R-3A Planned Unit Development, and on its Preliminary Development Plan, at its October 13, 2020 meeting.
Lenexa moves forward with sizable residential development
On Monday, the Lenexa Planning Commission approved a sizable portion of a residential development that will be located at the southwest corner of Monticello Rd. and 90th St. in the heart of Lenexa, Kan.
The planning commission unanimously recommended approval of eight out of nine items of the development, including a concept plan for the site; a preliminary plan for the Copper Creek Apartments and Townhomes on the north end; and rezoning required for nearly all components of the project.
The commission voted 8-1 to recommend approval of rezoning for the high-rise apartments.
Located on 187 acres, the proposed Watercrest South and Copper Creek project totals 1,239 housing units.
The project includes preliminary plans for 44 townhomes in seven buildings, 688 multifamily apartments in 14 buildings and 257 lots for single-family homes.
Conceptual plans were approved for the mix of a 100-unit multifamily apartment, 150 senior living units and 187,000 SF of commercial space to potentially include two hotels.
Because of the recent decline in demand for office space, previously included office space plans were removed from the city’s future land use map and replaced with additional single-family homes to the west of Watercrest Landing North.
The project also hinges on completion of Woodsonia Dr., which will run north and south through the area. City staff proposed completing the new street in one phase in conjunction with early phases of the private development, owned by Q.C. Development, P & L Development LLC. and Watercrest South LLC.
The next Lenexa City Council meeting will be held August 18, 2020, where they will continue to discuss other components of the development.
Northpoint's $60 million CORE apartment complex heads to Berkley Riverfront
NorthPoint Development's $60 million apartment complex, CORE, is heading to the Berkley Riverfront area in Kansas City, Mo.
The Port KC board unanimously approved the development earlier this week, which includes a revenue bond for up to $49 million in financing. The bond will be repaid by NorthPoint and its financial partner in the project, Northwestern Mutual.
CORE, an acronym for Connecting Our Riverfront to Everyone - also named by NorthPoint - will be the second apartment development in the Berkley Park area and Northpoint's third development in downtown Kansas City in the past couple of years.
The 355-unit community will showcase studio, one- and two- bedroom apartment homes offering a modern and convenient lifestyle within the urban core.
Amenities include a heated, saltwater swimming pool, poolside pickleball and bocce ball, a two-story fitness center and yoga studio, a library lounge, private conference rooms, a 16-ft indoor rock climbing wall, a virtual sports simulator, a WIFI lounge with gaming systems, co-working spaces and a pet spa.
Apartment home finishes will include custom melamine cabinetry, stainless steel appliances, modern backsplash, wood-plank flooring, oversized windows, keyless entry and modern hardware and lighting.
The NorthPoint development includes eight acres, previously owned by Port KC, just east of the Bar K dog park, restaurant and bar. Additional plans include adding a private street through the development as well as 70 parking spaces for public use, including Bar K patrons.
Plans to extend the KC streetcar to the Berkley Riverfront area is also in the works, according to Port KC.
Construction is scheduled to begin this summer, with the first phase of the apartments estimated to be complete in Fall 2021. The entire development is estimated to be complete in Fall 2022.
To view a complete rendering portfolio of the CORE Apartments, you may visit NSPJ's website here.






