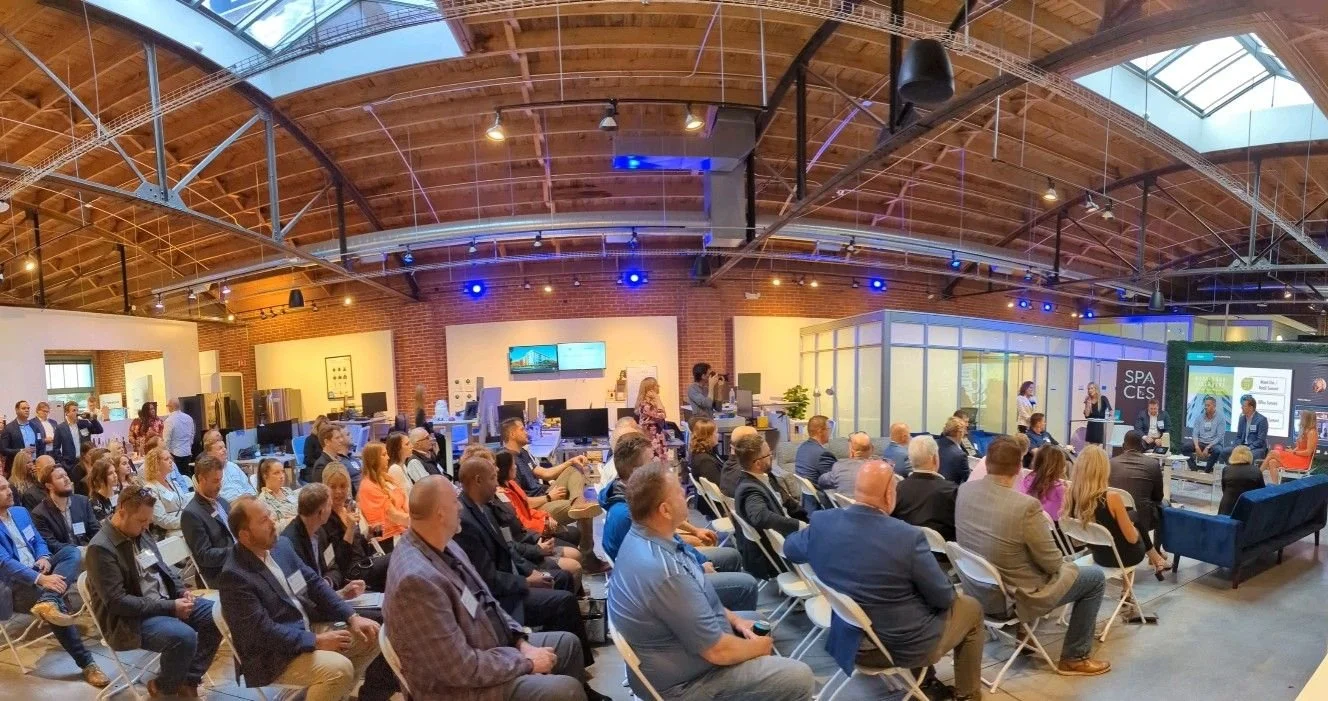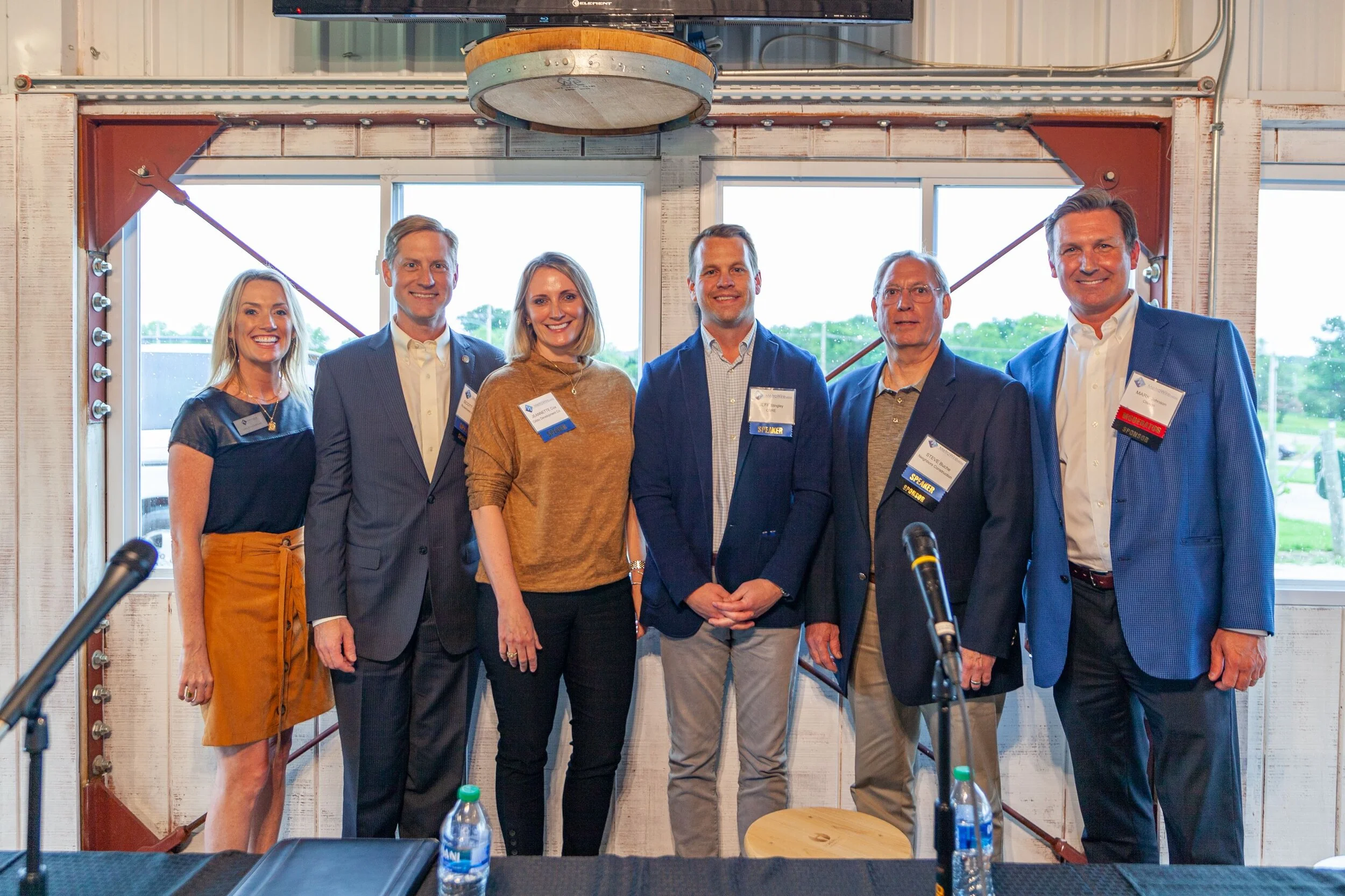FEATURE RENDERING CREDIT: BRR ARCHITECTURE
From tech to dog parks, panelists agree amenities top multifamily must-haves
Homebase hosted MWM's sold-out Multifamily Summit in Downtown Kansas City last week. Mark your calendars now for MWM KC's next event - Mixed Use/Retail Summit - on July 21st. Feature photo credit: Blake Miller, Homebase. To view the event's Facebook photo album, click here.
Flexibility, adaptability will drive multifamily market forward
Opus Group delivers Westley on Broadway apartments to Westport
This week The Opus Group announced the completion of Westley on Broadway, a six-story, mixed-use apartment complex in the heart of Kansas City's historic Westport neighborhood on the corner of Westport Road and Broadway Boulevard.
Comprised of 254-units and two furnished community guest suites, residents will enjoy the luxury features within each unit, including chef-inspired kitchens and stainless steel appliances, nine-foot ceilings, designer backsplashes, smart-unit technology, luxury wood-style flooring and in-unit stackable washers and dryers. Units are offered in a mix of junior studio, studio, alcove, and one- and two-bedroom floorplans.
Additional features include onsite storage with available bike storage, pet-friendly living with a pet spa and dog washing station, electric vehicle charging stations and a 24-hour state-of-the-art fitness center.
“The wellness center is an additional amenity that is advantageous to residents. Comparable to any high-end, full service gym, features include fitness machines, a cross training rig, barbells and free weights, a private fitness studio with a TV for utilization of personal training classes or training apps, a full size sauna and Wi-Fi spin bikes with on-demand classes. Residents can also continue to use the heated pool throughout October this year," said Devon Coffey, senior manager at Opus.
Besides the plethora of amenities, the six-story apartment development also includes three levels of underground parking and 10,000 SF of retail space.
To complement the surrounding architectural details, and give a nod to the history of Westport, Opus selected a blend of red brick and added oversized windows and heavily framed black retail storefronts with overhead steel beams.
Opus is the developer, design-builder, interior designer, architect and structural engineer of record.
Read related December 2018 MWM article here: http://www.metrowiremedia.com/news/opus-mixed-use-poised-to-trigger-westport-road-redevelopment
Belton approves residential development trifecta
This week the Belton (Mo.) Planning Commission voted to recommend approval to Belton City Council rezoning, redevelopment and new additions of three projects totaling over 500 units to serve young professionals, families and seniors.
Recommendations included rezoning from C-2 to R-3A and a preliminary development plan for Center 301 Apartments, at the southeast corner of Towne Center Drive and East Markey Parkway.
In the same session, the commission approved 137 lots for single-family and 10 lots for single-family attached homes in the Autumn Ridge subdivision as well as the addition of 53 senior living units to the Traditions subdivision.
“Growth in the development of single-family homes as we’ve seen today with the Autumn Ridge plan continues at a remarkable pace for the city of Belton,” said Dave Clements, director of planning and building.
“Combined with the 53 new Traditions units, which will help relieve the pressing demand our citizens have for quality senior living options, and the Center 301 multi-family units, we are adding capacity for what could be 1,000 or more Belton citizens depending on how many occupy each residence, Clements said.
The preliminary plan for the developer, Case & Associates, includes the $34 million Center 301 Apartments. The multifamily housing complex will house 306 Class-A units with a mix of one-bedroom / one bath, or two-bedrooms / two baths; many with first-floor garages. All residents will have access to a dog exercise area, walking trail, swimming pool and cabana as well as a clubhouse that features a fitness facility, business center and outdoor kitchen. The developer expects rates to range from $965 to $1,420, depending on market conditions.
In the third phase of the single-family development Autumn Ridge, located on the west side of South Mullen Road, includes 137 single-family and 10 lots for single-family attached homes with a neighborhood playground and trail.
Traditions Villas, a 55 year+ restricted community on the northeast corner of Mullen Road and Sycamore Drive, proposed an addition of 53 garden-level, 868 SF one-story villas with two bedrooms across a total of 10 buildings. Each will feature a front porch and back patio and laundry and has access to a community building which will have onsite management and maintenance offices and provide space for resident gatherings.
Partners on the Case & Associates developments include Architects Collective, Tanner Consulting, Schlagle & Associates and Quist Engineering.
The city council will make final determination on the rezoning for the Center 301 project from C-2 General Commercial District to a R-3A Planned Unit Development, and on its Preliminary Development Plan, at its October 13, 2020 meeting.








