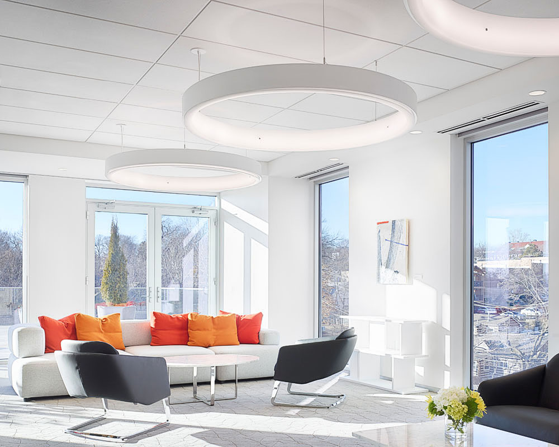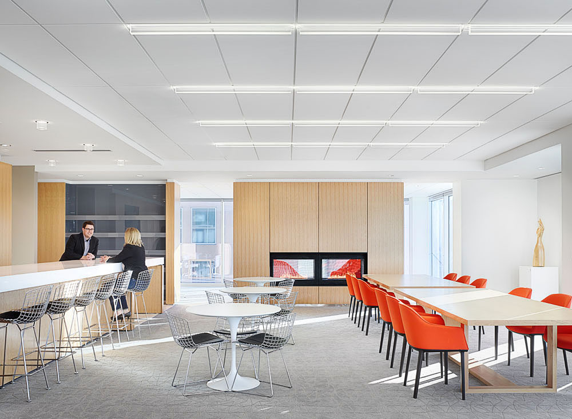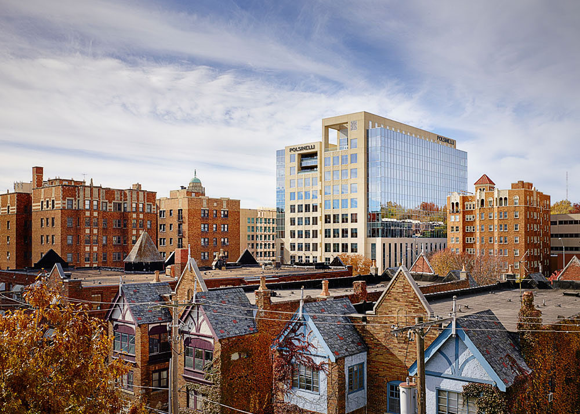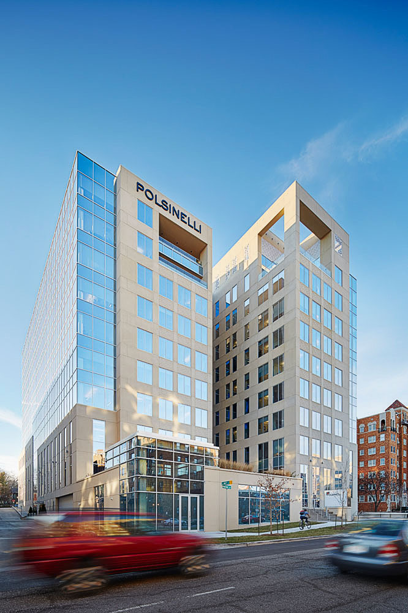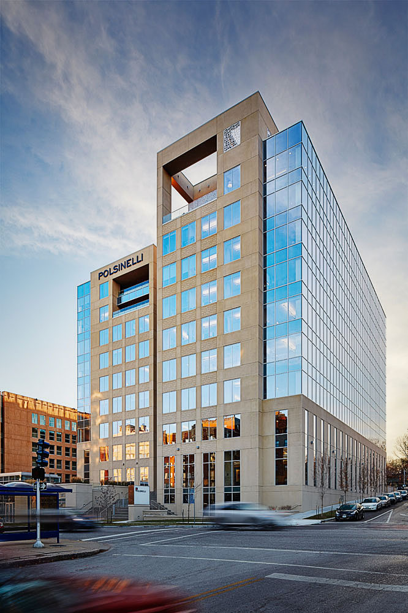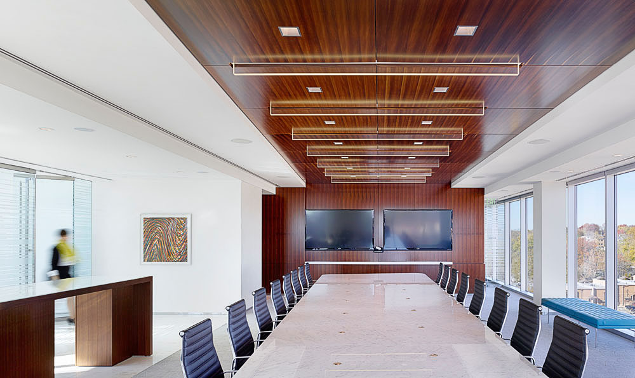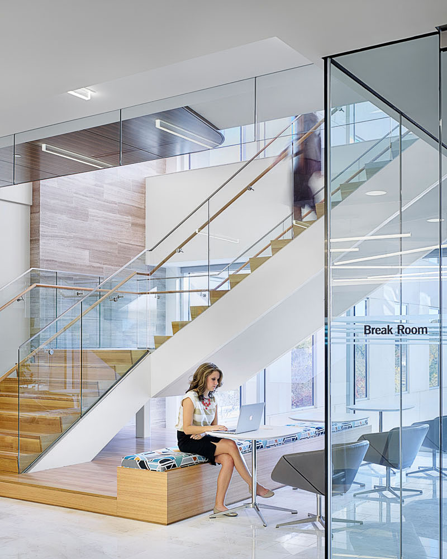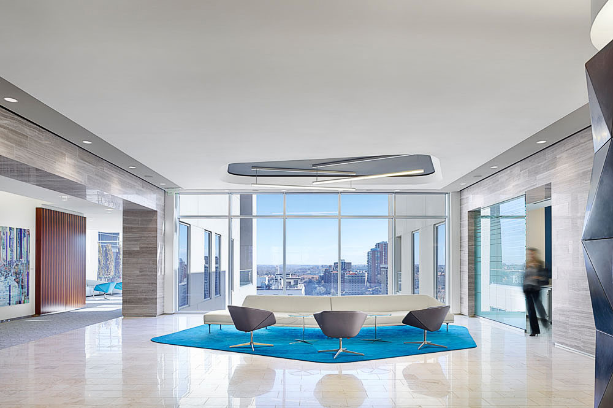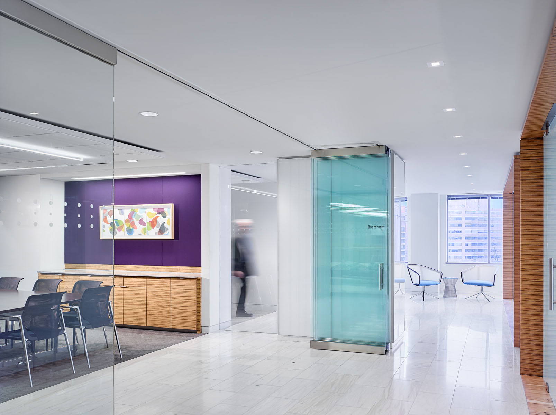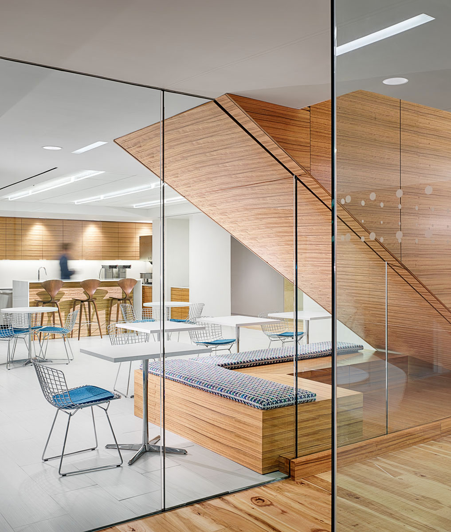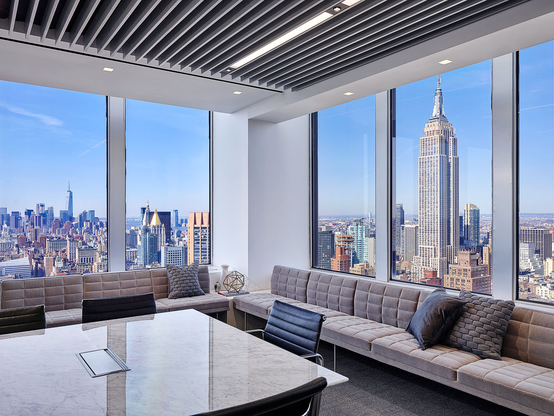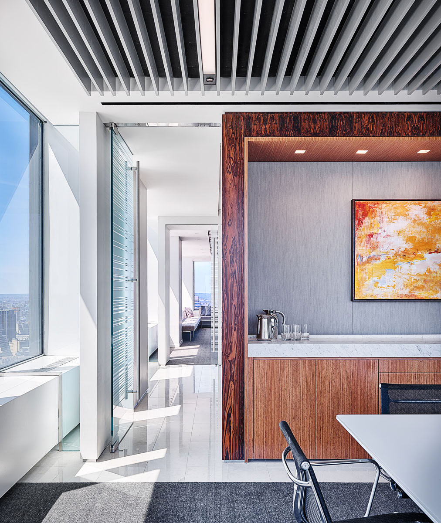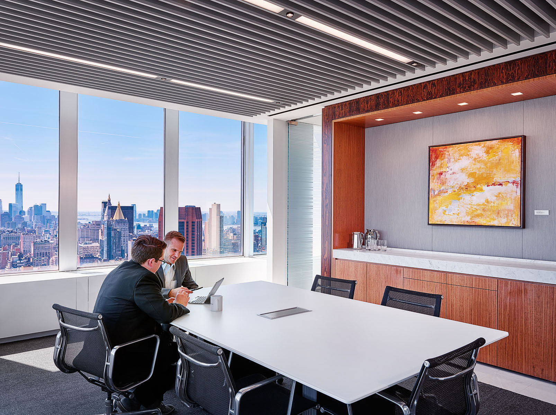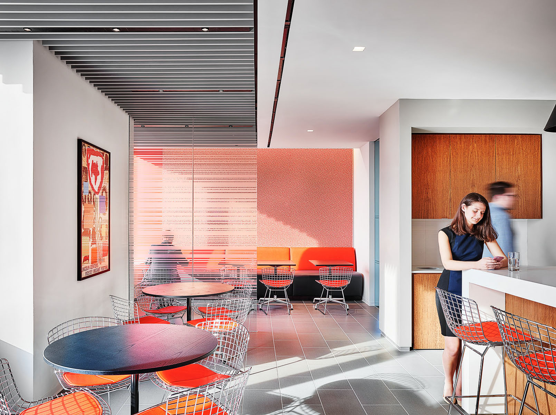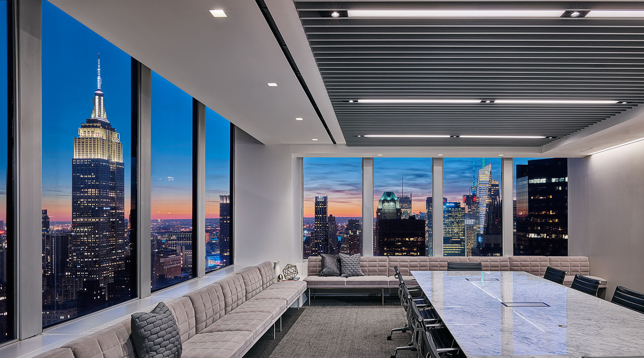The welcoming lobby of Polsinelli PC's office in Washington, D.C. See a full gallery of the portfolio of new offices at the end of the article.
Two Kansas City firms are forging a relationship that’s leading to impressive growth numbers for both teams. HOK and Polsinelli are now on their 13th project in 11 cities over the past five years. We sat down with HOK President Peter Sloan, HOK project designer Eric Linebarger, Polsinelli director of facilities Mike Polk and Polsinelli chief marketing officer Allison Berey, the small but hard-working team that’s designing and rolling out new Polsinelli offices across the country to hear the secret to their success and the challenges that come with rapid expansion plans.
REBRANDING EFFORTS
Since its 2009 merger with Shughart Thomson & Kilroy, Polsinelli has continued to grow in terms of revenue and headcount. In fact, it’s been one of the fastest growing law firms in the country for six consecutive years. The team credits a large part of that to a 2013 rebranding effort, which came at a time when the industry was going through a dramatic post-recession transformation. Thus, its rebranding efforts aimed to showcase the benefits of an innovative approach to an otherwise traditional industry. This rebranding has been another team effort between the two firms.
“It was a complete rebrand in terms of our brand strategy: the design, the creative execution, and the underlying value proposition we developed and started to convey to the workplace,” says Allison Berey, chief marketing officer at Polsinelli. “If you look back at the historical architecture of our buildings and brand, it really was a different level of sophistication than where we are now. It was far more traditional. Now we’ve really moved in this direction of a more contemporary brand design and architecture. HOK is ensuring that their vision for our space nicely aligns with the brand we are building nationally.”
PLAZA VISTA
Polsinelli debuted its Plaza Vista project, 900 W. 48th Street, in November 2013. The 235,000-square-foot office can house up to 450 employees.
This joint effort grew roots with the 10-story, 235,000-square-foot Plaza Vista project on the Country Club Plaza, which debuted in November 2013. This was the catalyst that influenced many projects down the road, a space that was “forward looking in its aesthetic as well as its legal practices,” says HOK’s Eric Linebarger. “That project really set the pathway for everything else to move forward.”
The team knew it wanted a Plaza Vista to be a flagship office, one that showcased highly functional space that was forward looking but not overly flashy. There was an emphasis on client hospitality or engagement that came into play with everything from the furniture to the art collection on the walls. Because of the headcount, the team was also able to incorporate amenities like dry cleaning, shoeshine, even visiting nurses for wellness screenings.
An adjacent 35,000-square-foot National Service Center facility, which houses the firm’s marketing, IT and administrative departments. The space is reflective of the fact that associates in this office support the rest of the attorneys throughout the country, but aren’t client-facing. Thus, the design is contemporary in a very casual way with more open, collaborative space.
EVOLVING THE LAW OFFICE
Since Plaza Vista’s opening, the team has opened up offices in New York, Dallas, Washington D.C., and others, with a handful of projects currently underway. (See a timeline here.)
But while certain brand considerations are important, Linebarger says the team has to be careful not to be prescriptive for each office, but rather to allow each office to showcase its distinctive culture while still maintaining a consistency from place to place to keep operating costs to an efficient level. After all, being an efficient operation is a crux of Polsinelli’s value proposition.
HOK and Polsinelli have transformed the typically private and closed-down feel of a law office into a transparent, natural light filled space.
“It allows us as we move locations to leverage that group’s unique personality and the community around them,” Linebarger said. “Some locations are much more casual and hospitality focused, whereas some are much more formal in their engagements with clients.”
Linebarger says he’s seen a true evolution in the area of client-facing hospitality. In previous years, the premium spaces like hospitality lounges were reserved for high-level associates. Now, it’s an inclusive client feature.
“The ability to serve your client has become front and center,” he says. “It’s become how to offer the client amenities and represent the brand and its service-based focus immediately upon entry into a space. And it’s a variety of spaces, not just conference rooms but attorney spaces and other breakout spaces and open cafes spread throughout the building.”
The team has coined the term “quiet architecture” to describe the way each office is designed in a clean, minimalist way that allows the personality of the firm to come through in its people.
“It allows the architecture to take a backseat, whereas at other law firms, you were curating architecture side by side with art to build your brand. Now, you’re building a staff to build your brand. You’re allowing the architecture to not disappear but to become much more subtle within the space, yet still elegant, refined, and still maintain a level of sophistication that you would expect in such a business.”
Sloan says natural light and transparency have been used heavily throughout each new project, and is really becoming a more prevalent design element across all professional services.
“There’s a metaphorical context in terms of how Polsinelli views client services as opposed to the age-old traditional way of saying a law office has to be closed off and private,” Sloan said. “There’s a lightness to their approach, and that’s how the space translates.”
The younger generation's influence has led the way to more types of meeting spaces
MILLENNIAL INFLUENCE
As each new office is created, younger associates have been brought to the table to take part in the design dialog. The result is an increased desire to host events and engage with the community, a highlighted importance of diversity, and a genuine desire to be better connected. Health and wellness initiatives have arisen as well, whether it’s wellness rooms, sit-to-stand desks, or better connecting people and spaces through an impressive stairway like the seven-story winding staircase at Plaza Vista. In Denver, dedicated bike storage allows employees in that office to build upon the culture of what wellness looks like in each community, Linebarger says. Polk says when he is looking for a new location, he gives bonus points for spaces with outdoor venues like balconies and rooftop decks.
“It has attracted younger generations with the idea that the firm is clear about the Polsinelli way, that this is our value proposition to our clients, and this is the story we tell,” Sloan said.
CHALLENGES AND OPPORTUNITIES
The main reason the firm is putting up office after office has to do with its impressive lateral growth. Polsinelli has been snapping up lateral attorneys from top firms across the country.
“Because of our value proposition and unique business model, we’re able to provide high quality legal services many time at a slightly discounted or lower fee structure because of our heavy footprint in lower overhead markets,” Berey said. “That’s certainly one driver of our growth. We also have a uniquely entrepreneurial, innovative culture that goes back to the firm’s founding. The nature of how quickly we’ve grown has been such that as we’ve absorbed and integrated these many attorneys from different firms, we try to remain open and flexible in order to incorporate and take advantage of best practices. This allows us to continue to provide increasingly better service to our clients, to remain competitive, and to stand out against the rest.”
And the challenges and opportunities for HOK?
“The ability to deliver at the rate that these guys are growing is the biggest challenge,” Sloan says with a laugh.
But as each successive office opens its doors, the HOK team finds itself repeatedly moving the bar upward. Sloan says there’s definitely an awareness in each office of what other teams have across the country.
“There’s a level of pride built from place to place that’s tailored to each community,” he says. “It’s really building a larger community and a culture.”
It’s a culture of equality, Linebarger says, but meeting different design expectations that across different markets is challenging and depends increasingly on the ability of the contractor and the bidding climate in each city.
“As locations grow, people will notice certain things in certain locations that set standards moving forward,” he says. “Then they say, ‘We need that too.’ It creates this common language, a spatial culture and brand that’s been developed across the country.”
See a full gallery of HOK and Polsinelli's work below, or click here to see a timeline of the Polsinelli offices rollout.
