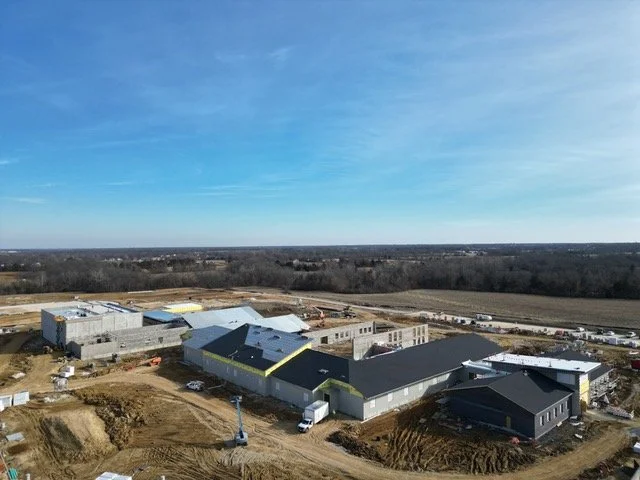Innovative design with an eye to the future of a school district has been the key to success in a project for Bond Architects, Inc. of St. Louis. The complex project for the Wright City (MO) School District began in 2020 when the school system realized that a planned new high school, while needed, would only be a temporary fix.
“Capacity studies determined how many kids could fit in the high school and (the district) realized they would outgrow the building pretty quickly,” said Breanna Kolk, architectural associate with Bond. The current project has been underway since 2021 and is expected to be finished by the end of 2024.
“The biggest challenge was planning for the future — they knew they needed a new high school now, but they’re expecting a big population boom and will outgrow the new building, so we designed for expansion,” Kolk said. “The building is all one story so that they can sprawl.”
Luckily, the school district owns “a huge amount” of land and will be able to accommodate growth.
Elements of the project include “cool curriculum spaces” such as a new library with a business suite; a vocational tech wing with 3-D printers, laser cutters and more; an agricultural construct space that is “very unusual" and support for project-based and collaborative learning. That resonated with Bond: “We’re very collaborative,” Kolk said. “Everyone has touched at least part of this project.”
An important piece of the process has been to incorporate wayfinding design: color-coding pathways to make it easier for first responders to do their jobs if there’s an emergency. “It’s all integrated into the flooring (and other aspects of the space),” Kolk said.
There’s also a storm shelter that was created with “tilt-up construction” techniques. “That’s a requirement for educational facilities now. We sized it to fit the final capacity, instead of the current level. It has to accommodate all.”
Safety has been driving the whole project, Kolk said. “The whole design is based on school safety. It’s an important part of our firm’s approach. We take the whole campus into consideration.”
The project involves 121,000 SF and a budget of about $55 million. The general contractor is Wright Construction Services, with subcontractors including Byrne & Jones Construction for the athletic fields; Kolb Grading LLC and Karrenbrock Construction “tag-teaming” on grading; and TJ Wies on drywall and framing.
Despite the lengthy timeframe and challenging scope of the project, it’s been rewarding, said Kolk. “We like to work with teachers and develop a design that helps the teaching process. I love that we’re building long-lasting relations with the school district and are set up for success in being part of that community.”
________________________
Photos courtesy of Bond Architects, Inc.



