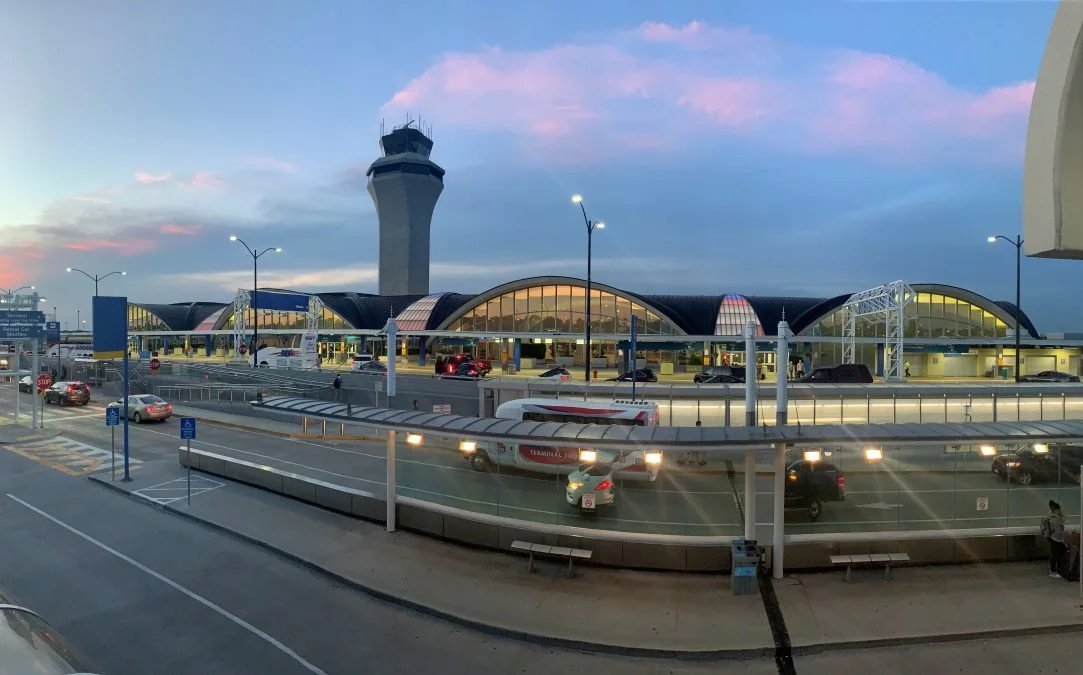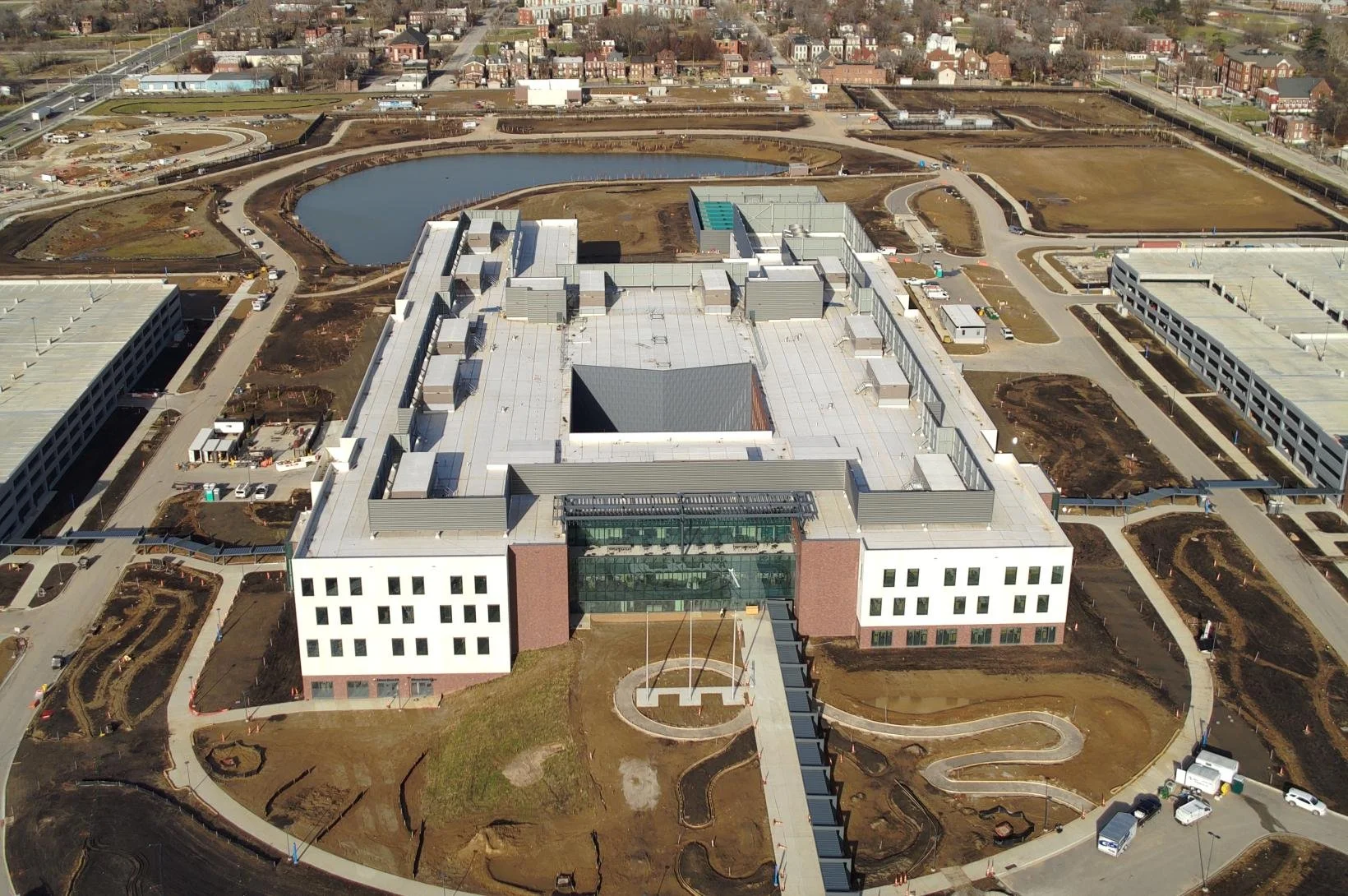In 2015, Washington University School of Medicine (WUSM) in St. Louis, Mo, began a project and service expansion plan called ”Building Connections.” The campus plan goal was “to bring communities together and improve the experience for employees, patients, students and visitors.”
One of the key components of the plan included a detailed review of the Medical Education Program with key leaders of the Medical School. WUSM worked with KWK Architects to facilitate which departments needed to be adjacent to each other, where the different departments made sense on campus and which departments could share what spaces, if any.
“KWK helped us kick off our campus planning efforts in 2015, and we worked closely with them as we have continued to build from that initial plan concept in support of the research and clinical care missions. Our work is bringing communities together and improving the campus experience for employees, patients, students and visitors,” said Melissa Rockwell-Hopkins, assistant vice-chancellor, and assistant dean of operations and facilities School of Medicine.
Phase II work included the renovation of space for the McDonnell Genome Institute – Genome Technology Access Center (GTAC@MGI), aiming to improve the human condition by producing, studying, and interpreting high-quality, genome-based data that drives biological discoveries. For example, MGI has been involved in research of COVID-19 testing, developing a new saliva-based test that results in less than one day.
The new GTAC@MGI space, completed in July 2020, is located on the fourth floor of the 4444 Forest Parkway Building. KWK’s team worked within the university’s design and planning standards to implement the efficient use of space within an existing building envelope, providing the university, avoiding new out-of-ground construction costs.
The 22,500-SF, renovated space design includes a genome sequencing lab, BSL-2 laboratories, administrative offices, kitchenette/break room and conference and huddle rooms. Interior finishes include aluminum door and borrowed lite frames, walnut veneered wood doors, carpet tile and vinyl composition tile with Diamond 10 coating to reduce maintenance lifecycle costs.
KWK project manager Andy Noll conducted multiple interactive design workshop meetings with the university’s lab groups to work out the placement and fit of over 900 pieces of scientific instruments and equipment within the space.
“Tracking and placing of these three-dimensional elements in a highly organized manner were key to the project’s success,” said KWK Architects principal Eric Neuner.
KWK has worked on over forty design and study projects on the School of Medicine campus. These include projects outlined in the master plan and additional enabling projects that have helped support campus growth and recruitment activities.





