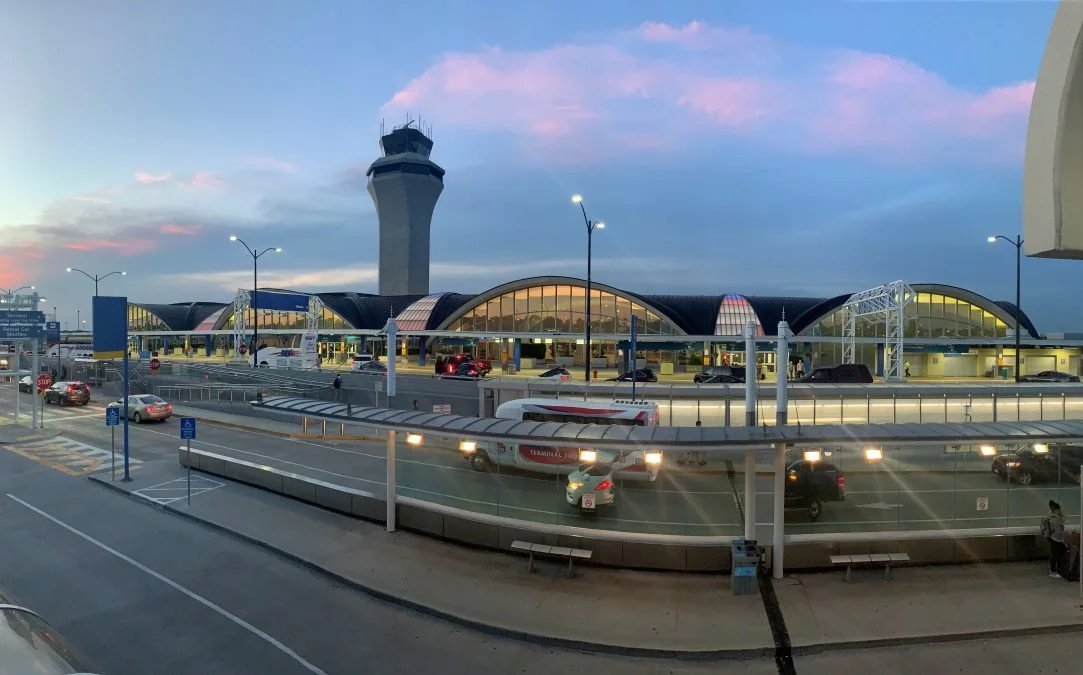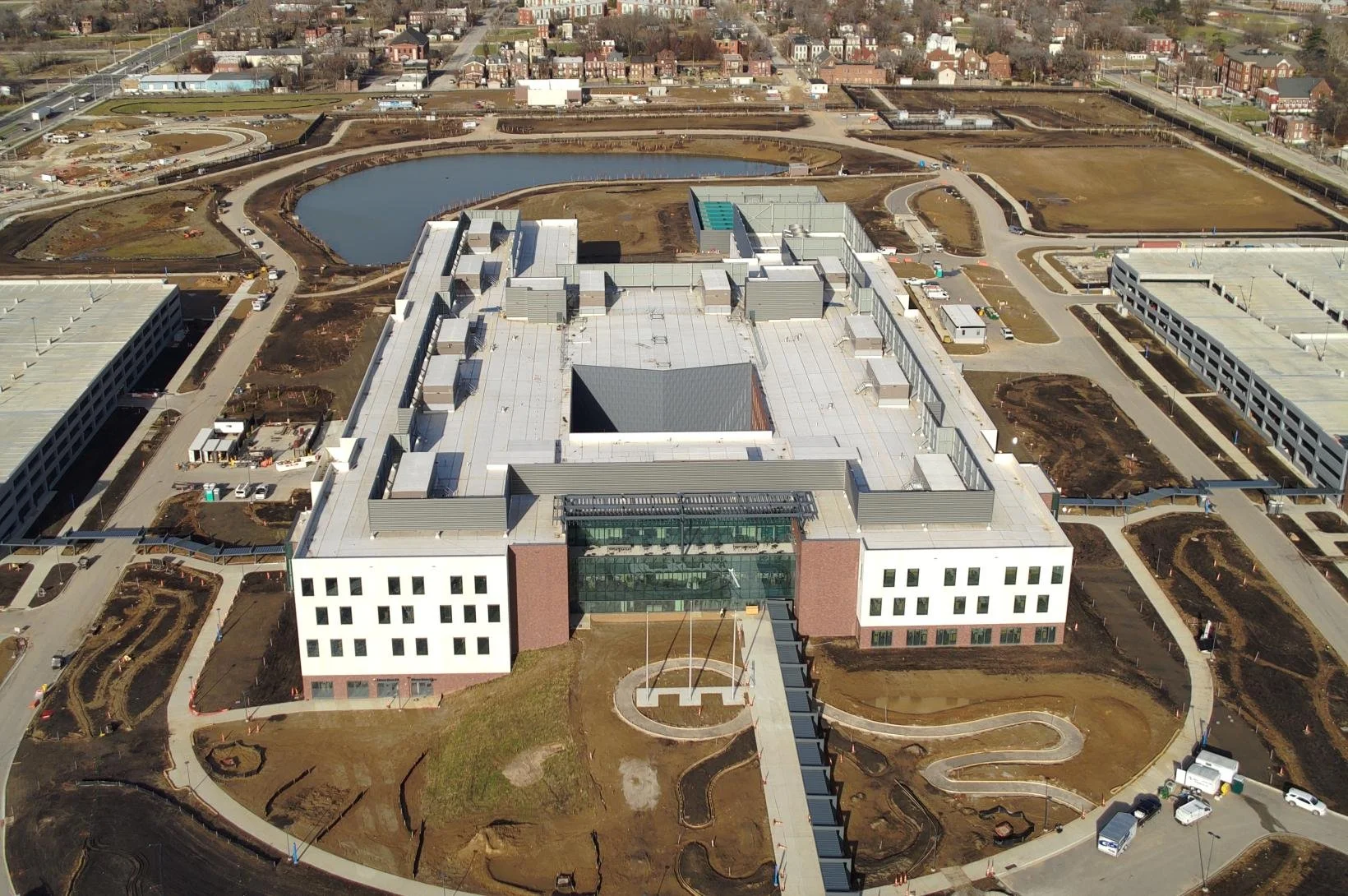Congregation Temple Israel, a reform synagogue located at 1 Rabbi Alvan D Rubin Dr. in St. Louis, Mo., has started phase two of their three-phase renovation.
“This project is going to be really transformational. It’s a complete 40,000 SF interior remodel of the education building that will be ready just in time for school to start in late August,” said Barry Spiegelglass, co-owner of Spiegelglass Construction, the general contractor on the project.
Phase one renovations, which were completed in 2017, included $1.28 million of safety, security, accessibility and energy efficiency improvements; including updated light fixtures in the parking lot, security upgrades, pool playground repair, main office refresh, enhancement to the fire suppression system, installation of a new waterline and a complete renovation of the existing restrooms.
Phase two renovations include approximately $3.4 million of improvements including a new entrance canopy, new ADA accessible ramp, exterior paint, relocating and renovating administrative suite and creating two prototype classrooms.
The renovations will bring the building up to date with the latest in energy efficiency, sensory sensitivity and technology-based learning.
“It’s essential that we have flexible classroom and play spaces. Our facility must be reimagined and built to reflect the educational and social needs of children in the modern world,” said Leslie Wolf, director of family education for Congregation Temple Israel.
The $2 miilion third phase will include renovations of the remainder of the ECC classrooms and the K-12 classrooms as well as an addition of a new infant suite. Phase three will occur when funds are secured and could be as soon as 2021.
“There are so many families that have fond memories in this building that now see their children or their grandchildren attend. Our goal is to highlight the best aspects of the existing structure while enhancing the interior learning environment to make an impact for generations to come,” said Sue Pruchnicki, principal at Bond Architects, who designed phases two and three.
Other partners on the project include AALCO Wrecking Company, Inc., Sheet Metal Contractors, Inc., Akron Electric, Inc., Budget Glass and Flooring Systems Inc.
“It will look like an entirely different building and we can’t wait to see the reactions from the kids and their parents when they see it for the first time,” said Spiegelglass.





