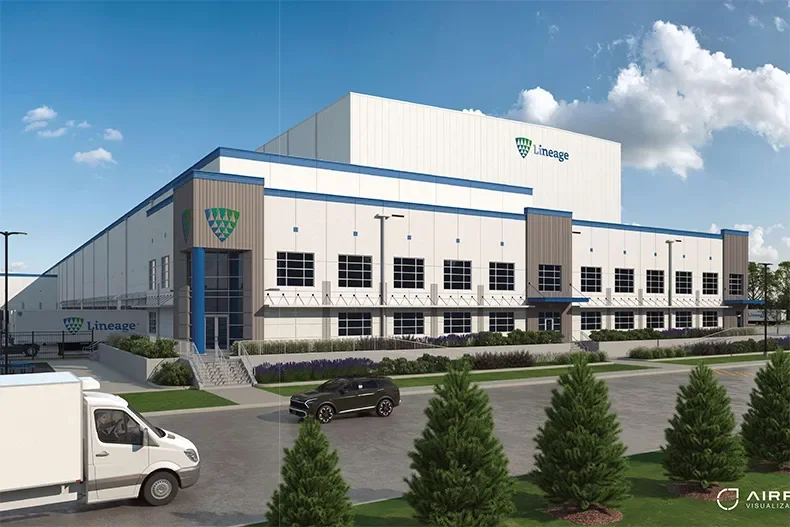Amazon has finalized the purchase of a 1.1 million-square-foot warehouse at the northwest corner of 175th Street and Hedge Lane, strengthening the company’s regional logistics network in the Kansas City metropolitan area.
The new facility, announced Oct. 20, 2025, is among the largest industrial properties in Johnson County. Strategically positioned near major highways and freight routes, the site will serve as a key hub for fulfillment and distribution operations, enhancing Amazon’s ability to meet growing consumer demand across the Midwest.
City and county leaders view the project as a major investment that will bring jobs, infrastructure upgrades, and increased visibility to Olathe’s expanding industrial corridor. Economic development officials collaborated with Amazon to identify and secure the site, citing its accessibility and room for continued growth.
While specific details of Amazon’s operational plans have not been disclosed, similar large-scale facilities typically support hundreds of full-time roles, along with seasonal and contract positions. Local officials emphasized that the project aligns with ongoing efforts to attract high-capacity logistics users and diversify the region’s economic base.
The facility’s scale and location underscore Olathe’s emergence as a distribution hub within the Kansas City market, complementing other major developments along the 175th Street corridor. Construction and site improvements are expected to progress in phases before the building becomes fully operational.
Amazon’s investment marks another step in the company’s continued push to expand its national network, positioning large-format fulfillment centers closer to key population centers for faster, more efficient delivery.
Header image 175th Steet Commerce Center in Olathe, Kan. Photo | McClure






