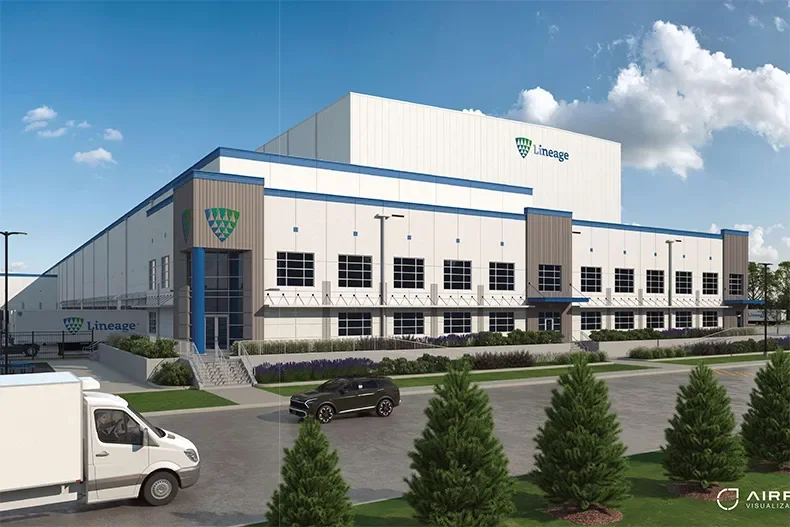News about Burns & McDonnell's strategic push into the design-build market topped MetroWire Media's list of the 18 most clicked stories of 2018. Below are the other top stories that caught our readers' attention.
New owners announce 'gentle facelift' for century-old Longview Mansion
Kelly Construction Group expands reach, builds new headquarters
With Midwest Gateway, Copaken Brooks is Edgerton's new kid in town
Fogel-Anderson will manage Mission Gateway construction project, timetable
Four new retail stores open in Belton Gateway
Opus' mixed-use poised to trigger Westport Road redevelopment
Lenexa's The District mixed-use offers case study on cold-formed steel construction
Summit Square ribbon cutting celebrates record leasing activity
Hufft 'small box' concept pops onto big-market retail scene
Leawood mixed-use expected to kickstart activity along 135th Street corridor
Elite Sports announces $25M investment in five facilities across KC region
Opus kicks off construction of Westport multifamily mixed-use project
Bluhawk Apartments prepare for blastoff
Changing retail trends drive shift in Price Brothers’ BluHawk plan
Superior Bowen paves way for growth and diversification with new HQ, hires
Olathe pioneer spec building sells to investors
Bridge Space connects Lee's Summit's past with present coworking trend







