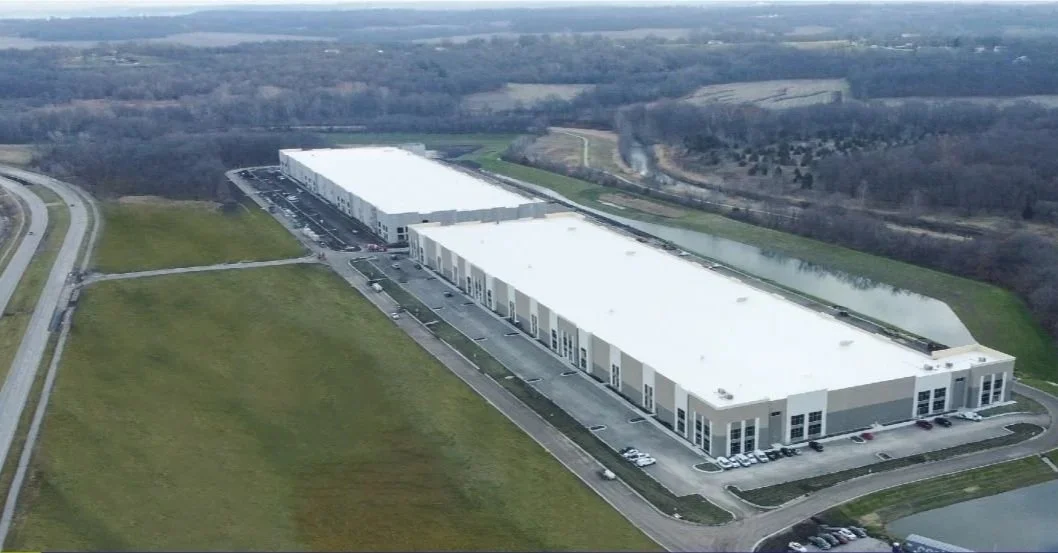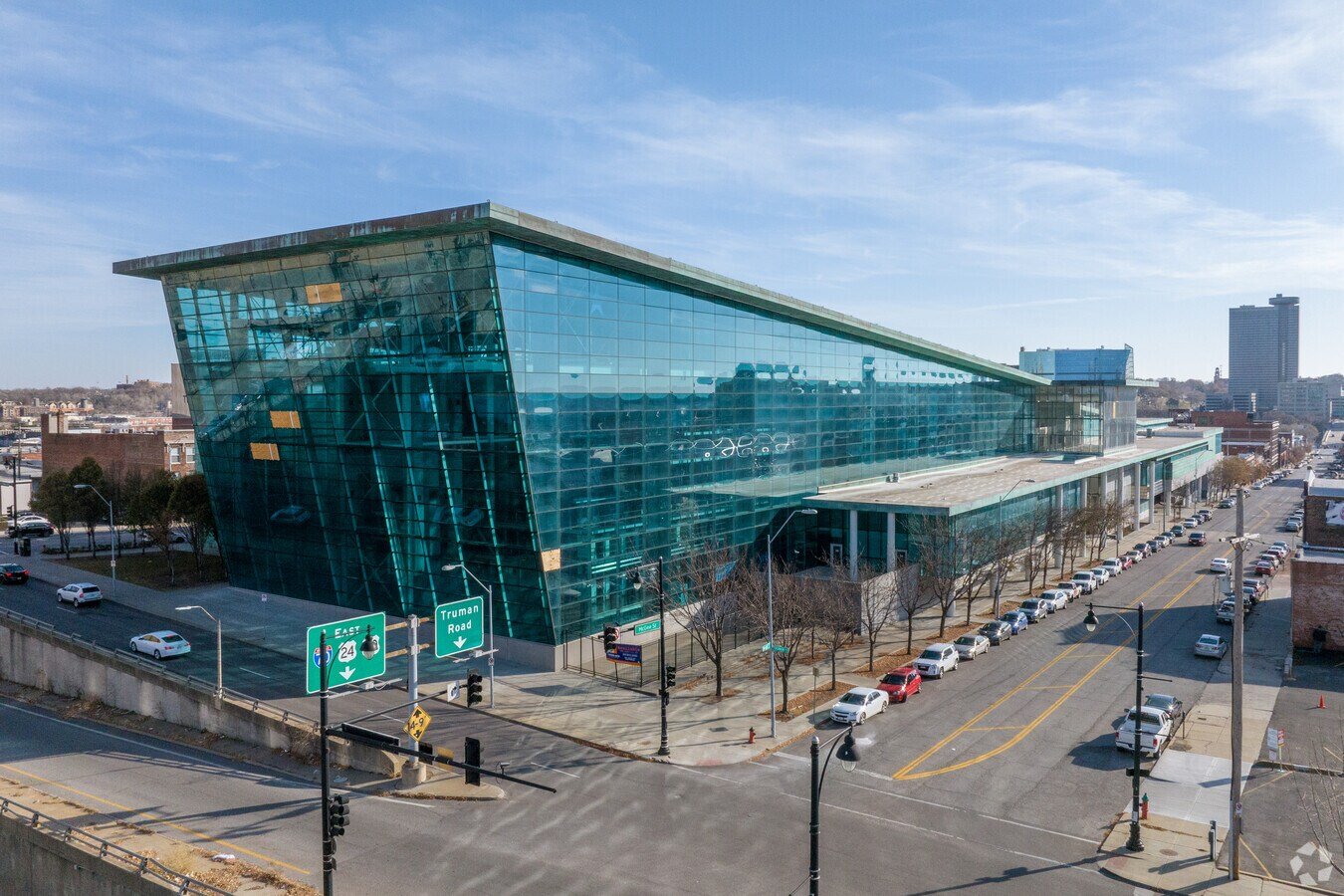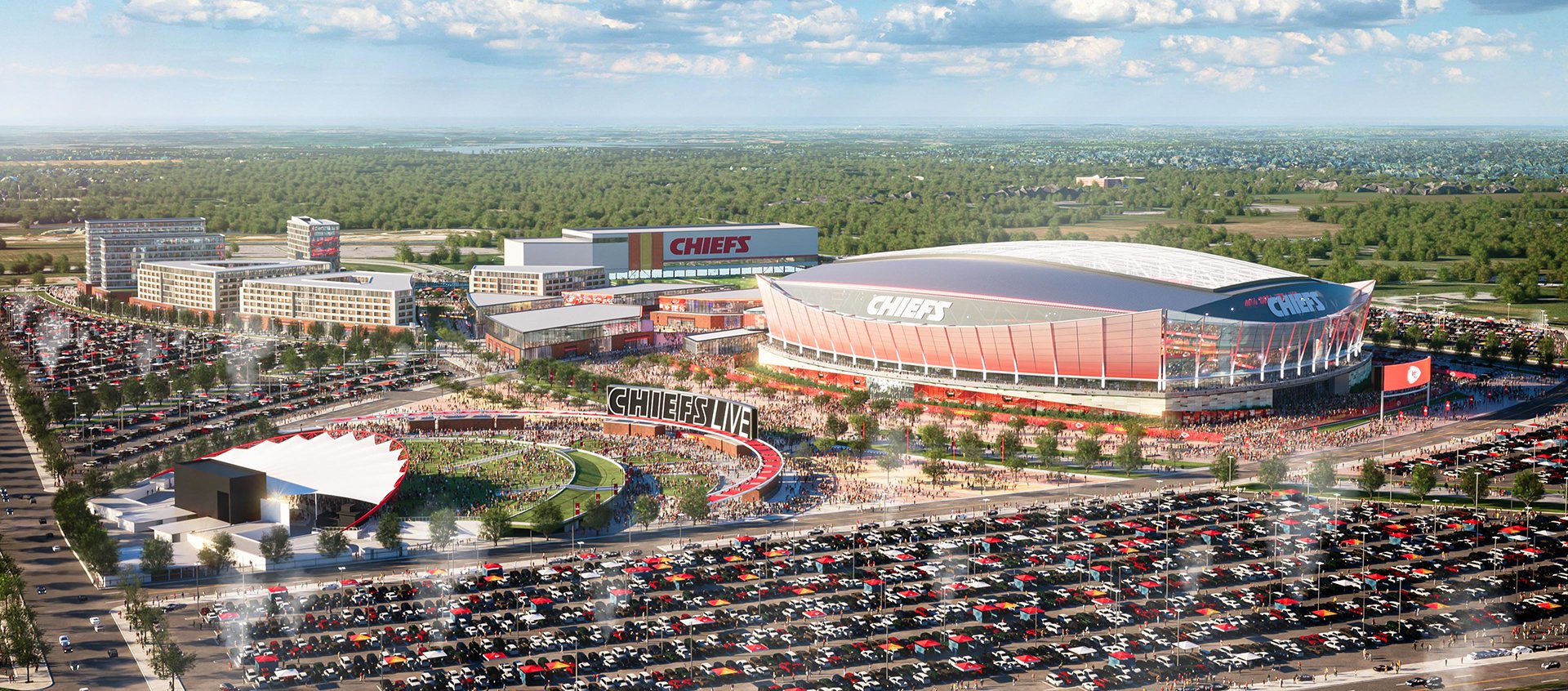Independence, Mo., is positioning itself at the forefront of the artificial intelligence infrastructure boom with plans to reopen and drastically expand a long-dormant power facility to meet the energy needs of a new, billion-dollar AI data center campus. The project, anchored by European cloud computing firm Nebius, will transform the former Blue Valley Power Plant into a powerhouse capable of generating up to nine times more energy than it once did — enough to support cutting-edge AI workloads and bring significant economic activity to the region.
Nebius has announced plans to build its third — and largest — U.S. data center in Independence within the Eastgate Commerce Center, a 400-acre site east of Kansas City. The campus is expected to span roughly 2.5 million SF and include multiple buildings dedicated to high-density AI compute and storage. The full buildout could require at least 800 megawatts (MW) of power, roughly enough to supply hundreds of thousands of homes — a dramatic increase compared to the original plant’s roughly 90 MW capacity.
To supply electricity during the interim, the city is negotiating four separate energy contracts with third-party providers, including NextEra Energy and Evergy. These agreements allow Independence Power and Light to purchase power beginning in mid-2026 and pass costs through to Nebius, keeping local utility rates stable for residents and businesses.
The centerpiece of the energy strategy is the phased redevelopment of the Blue Valley Power Plant. Originally constructed in the late 1950s and shuttered in 2020, the facility will be rebuilt and expanded by Independence Power Partners (IPP) — a joint venture between United Energy Trading, a major North American crude oil and natural gas company, and Exigent Energy, a national energy management firm. This private financing arrangement accelerates construction, with an initial 250 MW phase targeted to come online by 2027 and expansion to over 1,100 MW by 2029.
Local officials emphasize that the project — with construction set to begin later this year — is expected to deliver substantial economic benefits, including construction jobs, longer-term operations roles, and broader investment in regional infrastructure.
As Independence rebuilds its historic power plant to meet the demands of tomorrow’s AI economy, the city is betting that power — and data — can fuel not just machines, but sustained growth for the local community.
Header image: Eastgate Commerce Center in Independence, Mo. gets a new $1billion AI data center. Photo | Cushman & Wakefield





