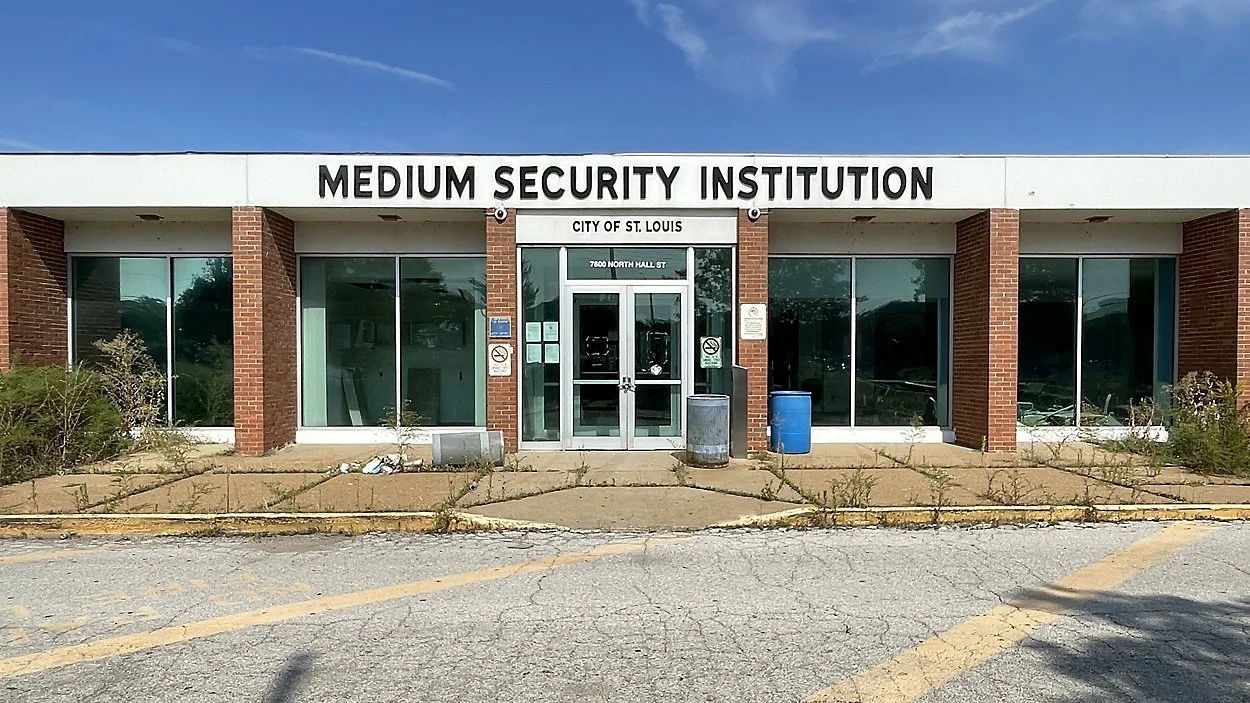October CCIM-STL panelists included (L to R): Mike Geisel, Bob Nation, Emily Ackley and Natasha Das. Photo credit: MWM STL
$7 million phase one of UCM reno masterplan complete
Phase 1 of a masterplan for renovations at the University of Central Missouri (UCM) in Warrensburg, Mo. is complete.
The renovations are the first piece of the campus’ masterplan and includes a $7 million redesigned, modern main entrance and a new, 280-seat multi-purpose auditorium addition.
The architect duo of KWK Architects and CannonDesign along with general contractor, Westport Construction, joined forces to create UCM’s 15-20 year renovation masterplan and are now ready to focus on the next phase of the plan - the Elliott Student Union, a centrally-located social hub affectionately known as the “campus living room.”
The 165,000 SF student union also houses a bowling alley, several retail dining options, a cinema, university offices, a bank, student programming spaces, ballrooms and meeting spaces.
“The team analyzed existing conditions and held multiple workshops, meetings and a town hall to gain stakeholder input. We explored various design options to best meet the university’s vision for how the facility would look and feel and how its space would best be utilized,” said KWK principal Eric Neuner, AIA.
To create the new entrance, the design team shifted the south entrance to the west to create a hallway between the existing bowling center and a Steak ‘n Shake restaurant, which were also given access points within the new corridor. The former entry had also served as the entrance to the bowling alley, which created confusion for visitors not familiar with the campus or the building. The new entrance area also includes seating, a graphic wall timeline, entry signage and a wayfinding kiosk.
“The new entrance and hallway were designed to be functional as well as inviting with its comfortable seating and modern design elements which include wood accents, gray-toned flooring and the university’s signature red color featured throughout,” said Andy Noll, AIA, KWK project manager.
The 5,700-SF auditorium addition, one of the highlights of the renovation, was designed with a stage and retractable seating so that the facility could be used for a variety of student and community events, such as wedding receptions, reunions and special gatherings. The entrance to the auditorium is also accessible through the new entrance hallway.
“The first-phase auditorium addition was directed towards student recruitment, providing a large, flexible space that introduced students to the university. Additionally, it was critical that the design address a connection between the new auditorium and the main visitor entry to Elliot Student Union,” said Neuner.






