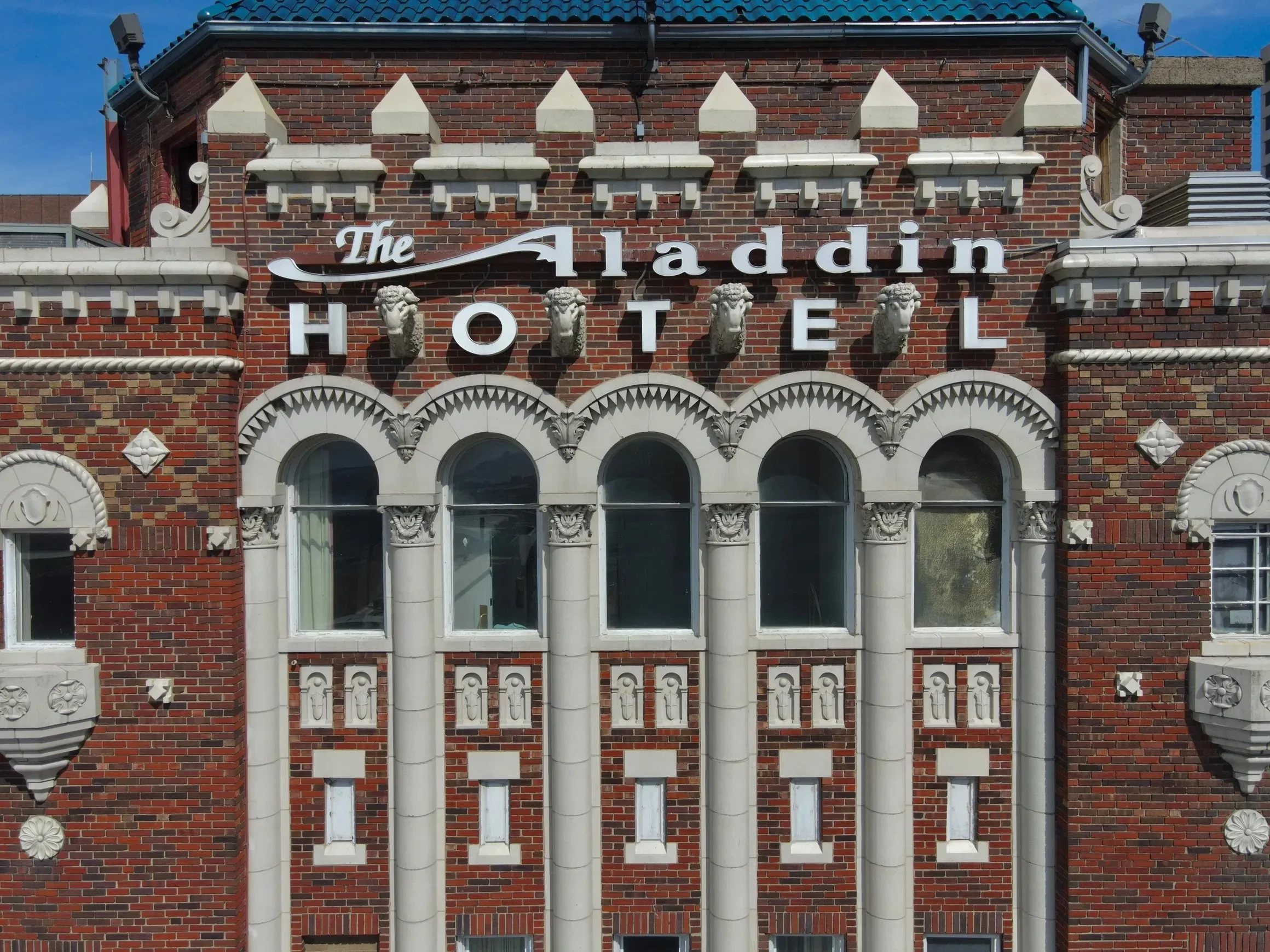Brokers were offered a sneak peak of Midwest Gateway, a 487,000-square foot warehouse and distribution center adjacent to the entrance of BNSF Railway's intermodal facility at 191st and Homestead in Edgerton, Kan.
“Edgerton is the hottest industrial submarket in the world right now. Fortunately, we are able to offer two state-of-the-art buildings at 32-foot clear here,” said Bucky Brooks, principal with project developer Copaken Brooks.
Midwest Gateway is one of a handful of facilities located along the heavy haul, I-35 corridor and allows shippers to send heavier loads to and from the 443-acre BNSF intermodal yard with significant reduction in drayage expenses.
“Supply chain experts all agree there are huge cost savings here,” said Aaron Schlagel of Copaken Brooks. “ARCO knocked it out of the park with this facility. We are ready to make deals.”
Midwest Gateway was completed three months ahead of schedule. Features of the 301,000- and 186,000-square foot buildings include upgraded LED motion-sensor lighting, future trailer parking, and the ability for users to lease or own.
"Midwest Gateway can accommodate tenants fromt 50,000 square feet and up, creating a rare opportunity for tenants seeking smaller format distribution facilities who want proximity to the BNSF Intermodal,” said Russell Pearson of NAI Heartland, which is co-marketing the project with Copaken Brooks.
A variety of city and state tax incentives are available for up to 10 years for potential users, as well as Foreign Trade Zone benefits.
Project partners include ARCO National Construction, GMA Architects, Shafer, Kline & Warren, Krudwig & Associates and Metro Air.
Click here to download a Midwest Gateway project brochure.
Building 1 at Midwest Gateway includes a balcony that overlooks BNSF's intermodal operations.






