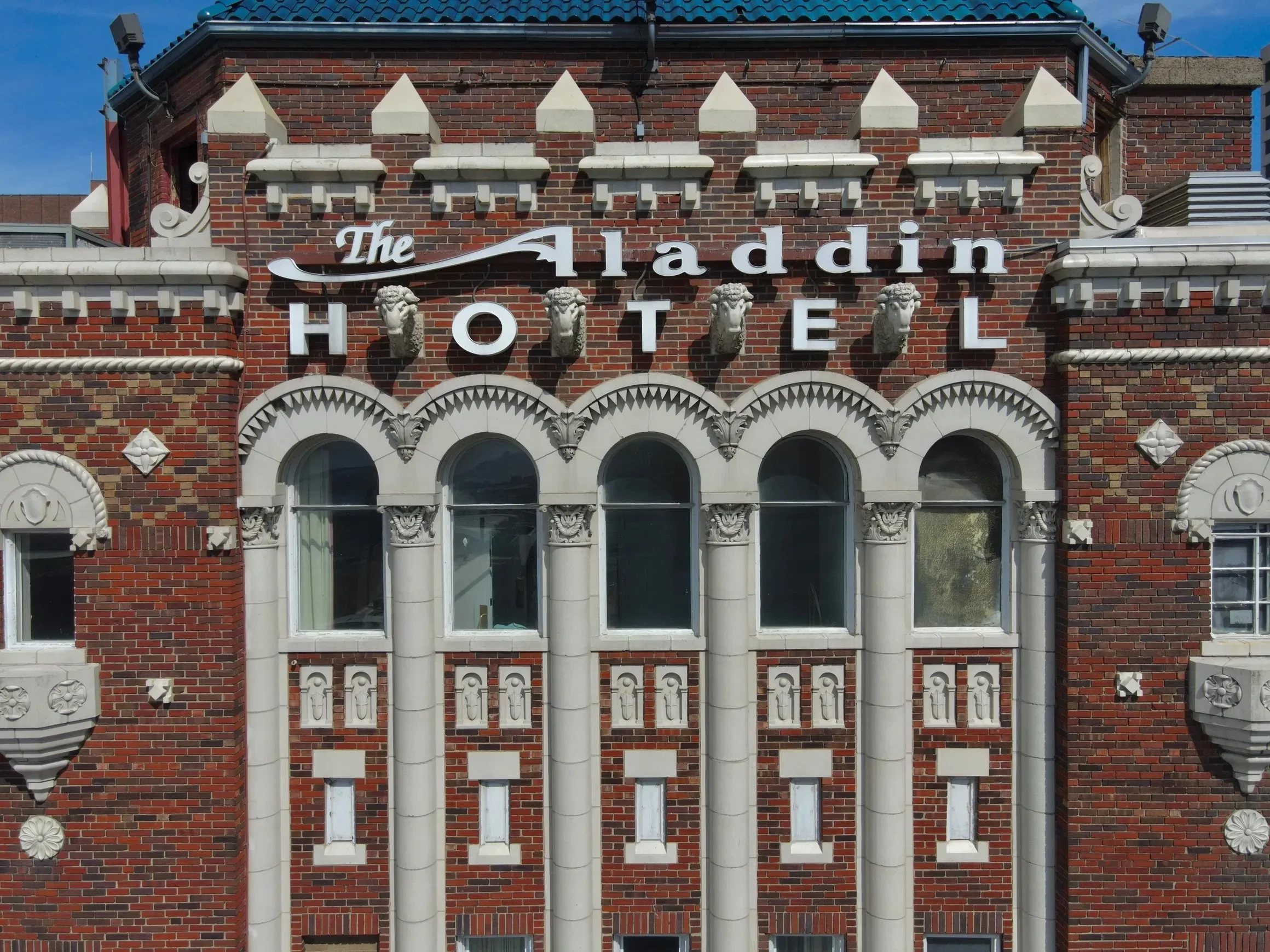The Residences at Galleria, a $60 million multifamily complex located adjacent to the former Sprint World Headquarters in the Galleria 115 development in Overland Park, Kan., is set to begin construction this summer and slated to open in 2022.
The four-story, luxury apartment complex is included in the first phase of the 5-plus acre development by Block Real Estate Services, LLC (BRES). The $350 million Galleria mixed-use development master plan includes two apartment buildings, office space, retail and entertainment.
JLL Capital Markets (JLL) arranged $21 million in joint venture equity partnership with Hartford Investment Management Company (“HIMCO”) on behalf of BRES for the development of the 322-unit, Class-A, podium multi-housing community.
"We are excited to partner with HIMCO on this project, and, from the beginning of discussions with them, it was clear that we had a shared vision for the quality of this project and its high-demographics location within Overland Park” said Ken Block, BRES managing principal.
The Residences include 322 one-, two- and three-bedroom units and will average 927 SF. Features include high ceilings, large walk-in closets with custom shelving, high-end appliances and finishes, European-style cabinetry, outdoor terraces, in-unit laundry rooms with full-size washers and dryers, double-paned windows and more.
A hallmark of the new community, designed by Hoefer Wysocki, is the walkable lifestyle. Adjacent to the site is a thriving commercial corridor, multiple entertainment districts, theaters, and endless restaurant choices. Outdoor patios are linked to The Residences by walking trails that encircle greenspace, sitting areas, a rolling rock waterfall and dog park.
"We are very excited to work with Block Real Estate Services on the Galleria. This community will raise the bar on luxury living in the area,” said Hoefer Wysocki vice president and director of multifamily design, Chris Armer, AIA, NCARB.
The project will feature the best community amenities offered in the submarket and include a large resort-style swimming pool with shallow ledge features; pool deck with cabanas, hot tub, sports courts and water features; fitness center with Peloton bikes, massage therapy and virtual training; outdoor group fitness areas; clubhouse with fireplace, game room and social media room; executive business center; dog park and pet spa; and covered and surface parking.
“Galleria will be BRES’ most exciting project to date, building on our successful experiences with this high-end podium product, which allows for a large, outdoor amenity deck and other amenities that are unique in this market,” Block said.
The JLL capital markets debt placement team representing the borrower was led by executive managing director Jody Thornton, senior director Mark Erland, director Matt Benson and analyst Kellan Liem.
Other partners on the development team include Titan, Polsinelli and McClure.





