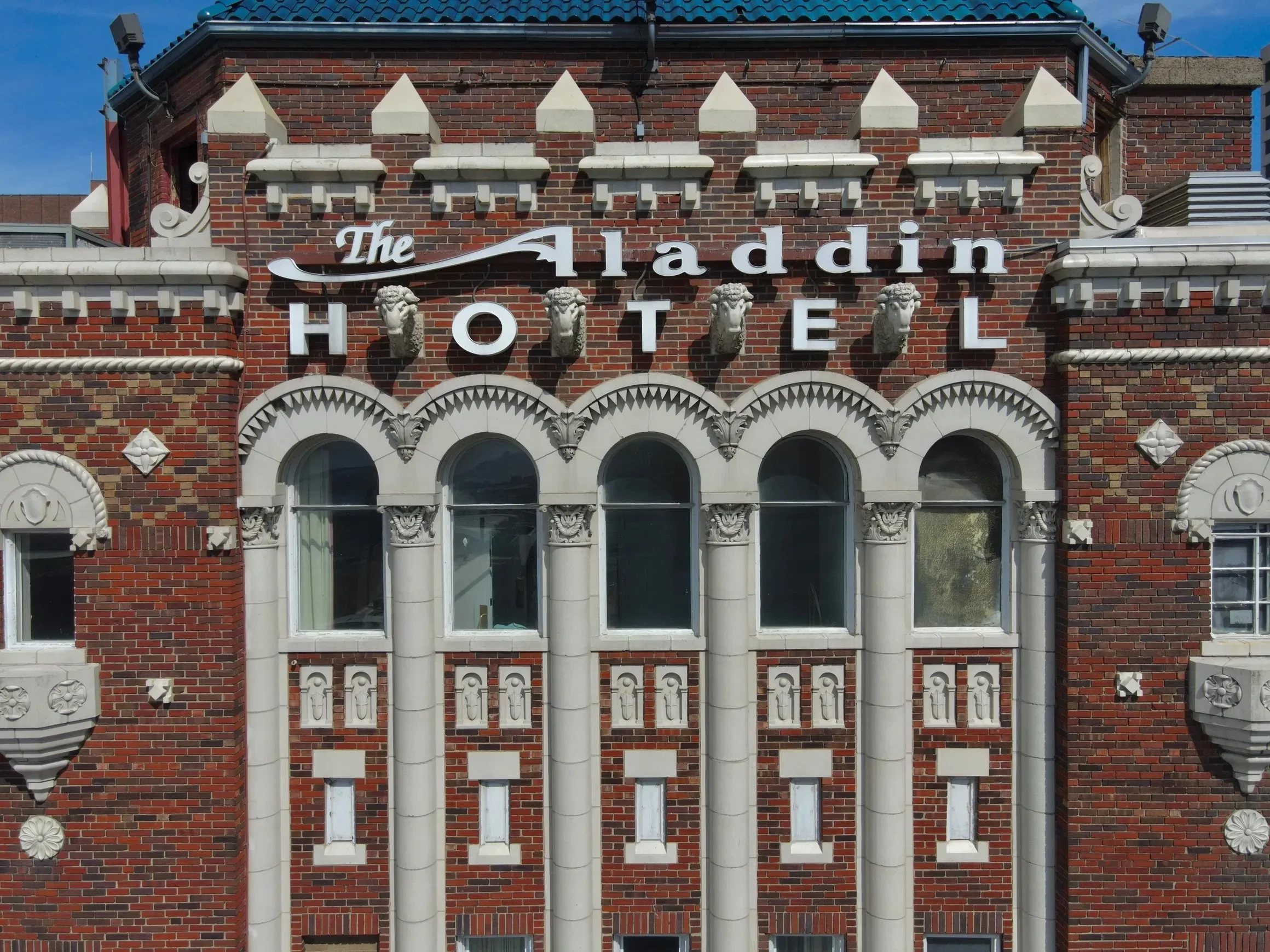Q&A with KEM STUDIO’s Jonathon Kemnitzer
MWM: Tell us how your partnership began? How did you meet and what brought you together to form KEM STUDIO?
JK: My son just went through college orientation at the University of Kansas and it made me nostalgic about my orientation at the same university 30 years ago. At my orientation, I met Nicole Satterwhite (now a principal of Willoughby Design and KEM co-founder, Brad Satterwhite’s wife). Nicole and I became good friends going through the design program together (Nicole studying graphic design and I was studying industrial design) and when she met Brad (an architecture student), he and I discovered that we shared a mutual respect for each other's disciplines and a common appreciation for thoughtfully good design.
MWM: Can you expand on your unique discipline of fusing architecture and industrial design? Where did this concept originate and why do you think it gives you an edge in your industry?
JK: We do believe it gives us an edge. Because we have diverse talents and areas of expertise, it allows us to bring a unique perspective to every project.
At KEM STUDIO, we believe there are three scales of things we all interact with in life... the things that we manipulate (example - phone), the things that we're equal with (example - furniture), and the things that manipulate us (buildings). By fusing architecture and industrial design, we uniquely understand these three scales in ways that can enhance people's lives – from the spaces they are in, to the technology they hold in their hands. Firms that don't have that fusion of disciplines tend to fall short because they don't have that understanding of how a person interacts with something differently at a scale of mm to a scale of feet.
MWM: How has your firm evolved since 2004 when you first started?
JK: For us, designing and running the business is something that is always evolving. When we started KEM STUDIO, our strength was being good designers and over the last seventeen and a half years we've evolved into better business owners. It's become a balance between doing the thing we love with the parts that we've learned to love.
MWM: How do you keep yourselves and your team inspired?
JK: We are always trying to humbly improve as both people and designers. It starts by creating a team at KEM STUDIO so that we are all surrounded by talented people that we enjoy being around and can learn from. We also have a simple mantra “today is better than yesterday.”
We are active in our local design community, including AIA KC, and take part in school and university programs as mentors and ambassadors for the profession.
Another source of inspiration is our office, which is designed to foster collaboration, inspiration, and excitement and is a blend of a living laboratory, showcase and art gallery. It’s a place where we can test spaces and furniture concepts on ourselves before implementing them in projects.
MWM: You recently acquired the Stockyards Building and moved your new office into the building as well. Are you enjoying it?
JK: We love the history and the trajectory of the Stockyards District. We feel like it represents KEM STUDIO very well and we hope to continue the stewardship that Bill Haw established and continues to have in the area. We’ve been in this building (that we designed) for six years and are excited that we were able to invest in staying here.
MWM: Tell us about a few of your favorite projects to date and why they are your favorite?
Just a couple of weeks ago we completed a showroom for the NeoCon design conference in Chicago for one of our clients, Loftwall, that we're really excited about. We've been designing all of their new products for the last three years; so not only did we design the showroom, but we also designed all the products in the showroom. Similar to other projects like Charlie Hustle + Sporting KC and Upfit for Landscape Forms, it's just another example of how fusing architecture and industrial design creates solutions that are more approachable, livable and necessary in our lives... BETTER DESIGN, BETTER LIVING.
__________________________________________
Jonathon Kemnitzer, IDSA, is a co-founder and principal of KEM STUDIO. His close observation of everyday life and the way people interact with space and objects constantly informs his work. He is a collaborative designer who builds global brands through innovative solutions to make people's lives better through design. His work has been recognized in numerous national and international design competitions and publications.
Jonathon has an eclectic interest in music, film (he was once in a movie with Paul Newman) and the culinary world (he has a cocktail named after him). Additionally, he enjoys giving back to the community and is currently serving on the Product Design Professional Advisory Board for Kansas State University.





