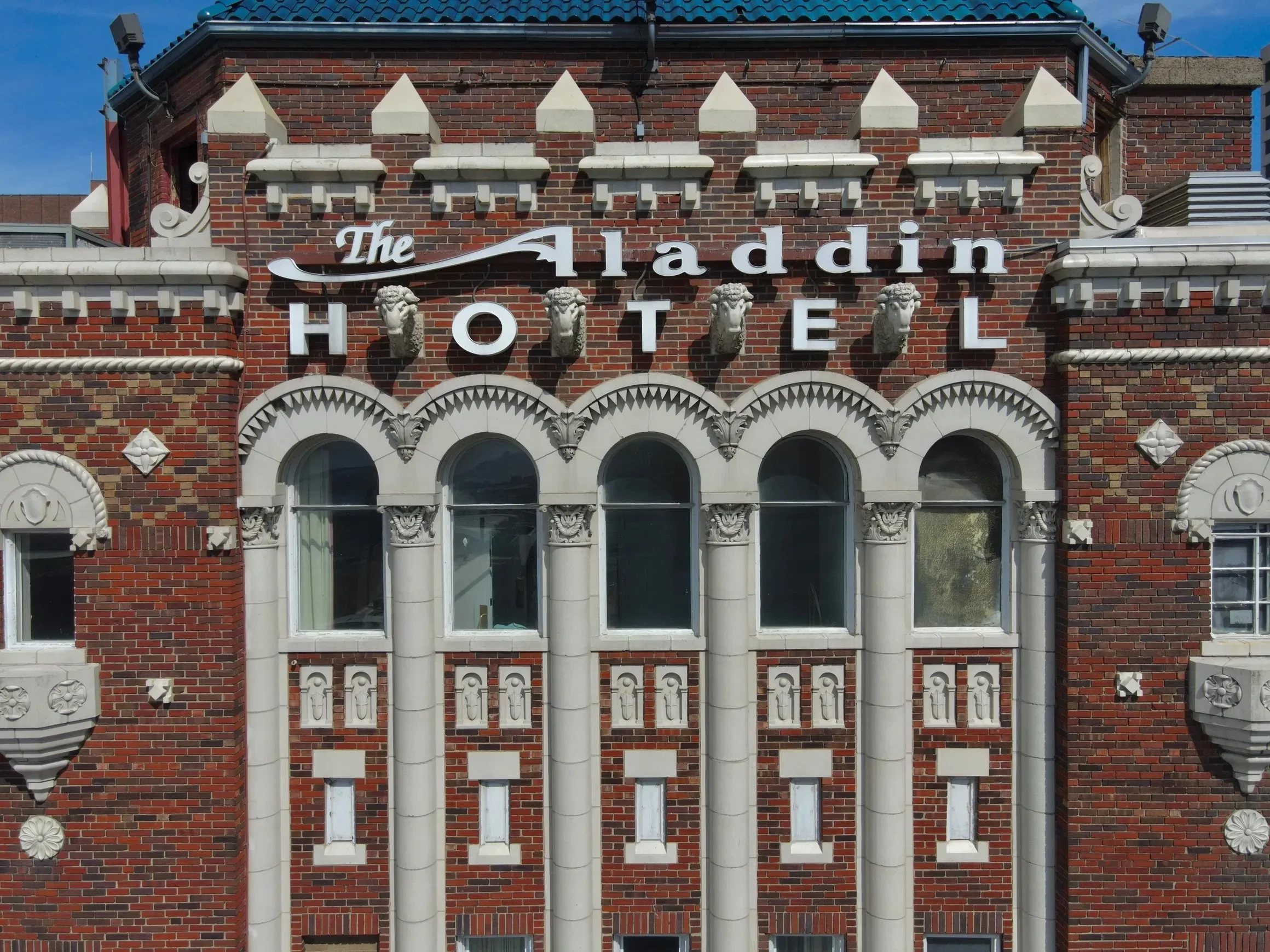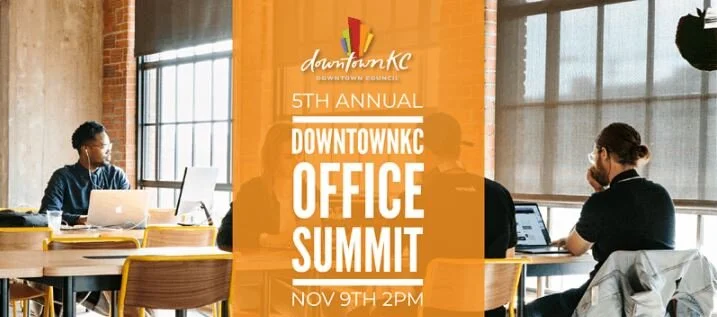Image courtesy of Downtown KC Council
Register now for Downtown KC's Office Summit
Platform Ventures hopes to maximize I-49 multimodal opportunities
At the monthly virtual presentation hosted by the CCIM Kansas City chapter last Friday, Corey Walker, senior vice president with Platform Ventures, offered insight about the I-49 Industrial Center.
Platform Ventures purchased approximately 180 acres of the development, located on the site of the former Richards-Gebaur Air Force Base, from CenterPoint Properties in July 2019. The air force base was decommissioned and closed in 1999.
After the decommission, Kansas City Southern, Port KC and CenterPoint each acquired a portion of the property. CenterPoint commenced developing a business park in 2007 named CenterPoint Intermodal Center. CenterPoint, headquartered in Illinois, left the Kansas City market in 2019.
Walker said that at the time Platform Ventures acquired the development, CenterPoint had developed approximately one-third of the property and had leases with Walmart, Honeywell, U.S. Department of Agriculture (USDA), Sioux Chief Manufacturing and Niagara Bottling LLC.
Walker said Platform Ventures is in the process of adding approximately 60 acres of adjacent land to the industrial park.
Platform Ventures recently completed a rebranding of the site, renaming it I-49 Industrial Center. CBRE is assisting with marketing strategy.
“We thought it needed a fresh makeover,” Walker said.
“The remaining land has a potential for another 2 million SF of Class-A industrial warehouse space and that number could go north with a lot of the tenants that we’re seeing. They have a footprint that they’re now wanting mezzanine structures and potentially multi-floors within the facility which will add to the square footage,” said Walker.
Walker said Platform Ventures was attracted to the site because of the extensive infrastructure already in place, including roads, utilities and adjacent rail, as well as a great labor market.
“As part of our strategy with the multimodal concept, we really wanted to work with our neighbors, especially Kansas City Southern, so we’ve been working with them in concert now for really over a year to figure out ways to really maximize the opportunities for multimodal,” Walker said.
Platform Ventures currently is working on a 366,000-SF, spec building designed for up to four tenants.
“It’s tilt-up concrete, 36 foot clear height ceilings. We’re in the design and entitlement process on that. We’re pretty excited about some of the interest we’re starting to receive on just some of the initial discussions we’ve had,” Walker said.
Platform Ventures also is working with Kansas City Southern on a 300,000 SF bulk freight multimodal distribution facility on the site, with approximately 200,000 SF of outdoor space. The rail line actually goes into the building and into the storage yard.
“Semis and trucks come in the other side and take the product out to the region,” Walker said.
Walker said that Platform Ventures is working with a Fortune 500 company, and the facility is in the final entitlement stages and in design development.
“Both of these projects are moving forward but have a lot of wood to chop, but hopefully if things go well, maybe we’ll start moving dirt in Q1 of 2021,” said Walker.
Walker said activity has been very strong at the park. Platform Ventures has been proactive in pursuing large build-to-suit tenants, but they also want to have square footage available for smaller tenants and tenants requiring shorter build out time frames.
Walker said that Platform Ventures is “fairly bullish” going into 2021, particularly in light of the heavy demand for industrial space in the Kansas City area and the low vacancy rates for industrial space.
“There’s just not a lot of sites in town that can support 500 to 1 million SF industrial facilities so that bodes well for our project,” he said.
Impact on weed in commercial real estate: a CREW KC event recap
Third Street Dispensary in Lee's Summit, Mo., is an example of reuse and redesign for the neighborhood by converting an existing dilapidated building into a new and fresh retail space.
The building, designed by Collins/Webb Architecture, consists of approximately 1,600 SF of retail, waiting, admissions and secure product storage.
The design carefully considered the retail experience and its ability to shift cultural attitudes, expectations and viewpoints on plant-based medicine.
Groundbreaking ceremony kicks off today for Charlotte Street Foundation
A groundbreaking ceremony will kick off at 5pm today to celebrate the soon-to-be start of construction for Charlotte Street Foundation’s new campus, located near Roanoke Park.
Charlotte Street Foundation was established in 1997 in response to a lack of creative, social and economic resources for Kansas City artists. The organization has steadily expanded its suite of services to include special commissions, free studio residencies, exhibition and performance space for artists, and advocacy with local and national philanthropic business and civic leaders. Charlotte Street is also the only organization in the region that grants artists direct monetary support.
The new campus – a two-building industrial complex – is located at 3333 Wyoming Street and will offer nearly 25,000 SF of operating space. Charlotte Street’s relocation will repurpose the closed, segregated buildings into a flexible, open, community-focused hub of activity.
The building concept starts with the idea of an artist’s village. Hufft, who leads the design, focused on connections: artists to other artists; artists to the greater community; artists to the Charlotte Street staff; and artists to the surrounding landscape.
The building opens up both vertically and horizontally, starting with inserting a main reception that connects the lower and upper terraces. As the new collective entrance to the building it ensures that everyone passes through the same space regardless of how they access the hilly site. It serves as a lobby, an incubator, a lecture hall with large cascading staircase, and the first space for a chance interaction. From here the building opens up vertically, so that from the reception you can see up to the artist’s studio levels, forming the next level of community interaction.
The final step is the insertion of large openings into the windowless industrial building, providing a glimpse to the outside and connecting the artists to both the surrounding community and lush landscape. The result is a continuous internal village streetscape, where artists step outside their studio to find themselves in an active continuous space, one that connects down to the reception, artist’s courtyard, and beyond.
The foundation moved its offices to the new campus in October and continues to operate their 2019 programming out of various metro area locations. With construction kicking off this summer, current project schedules have the transition of resources to the campus taking place in the first quarter of 2020.
Hufft leads the design along with the project team of Benson Method, who serves as the Owner Representative. Newkirk Novak is the general contractor, 40North is the landscape architect, and engineering support for the project is provided by Lankford Fendler as MEP.
The Charlotte Street Foundation Groundbreaking Ceremony is today, June 12 starting at 5pm at 3325-3335 Wyoming Street. There will be a guided tour and feature artists performing throughout the event.








