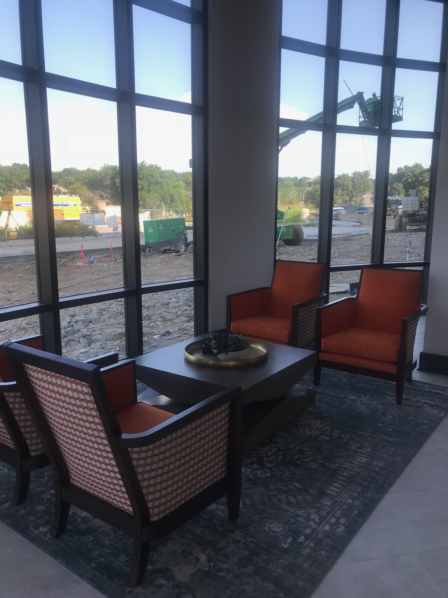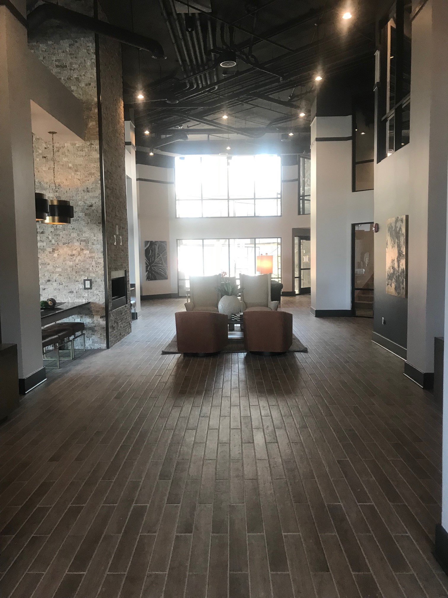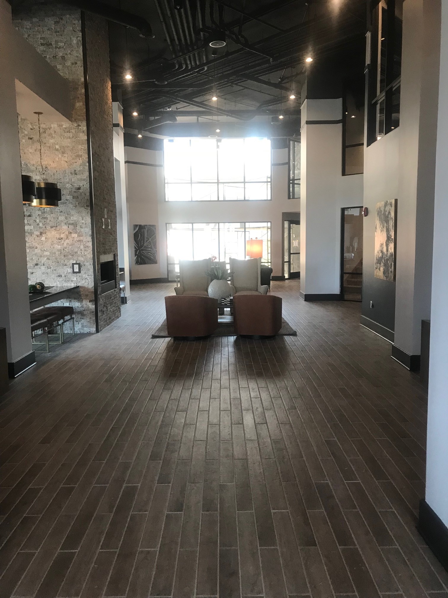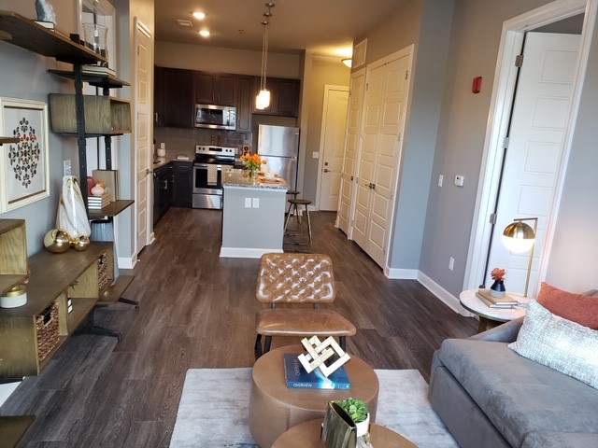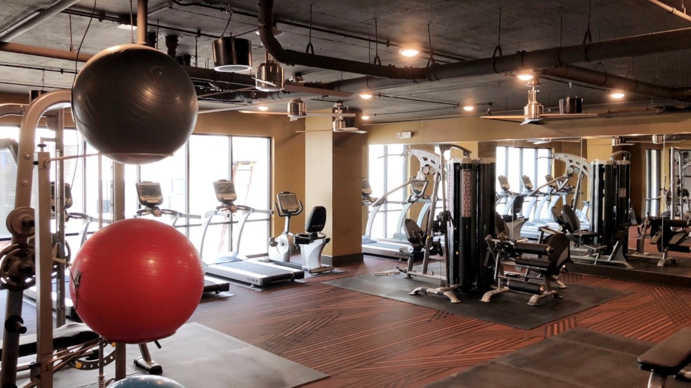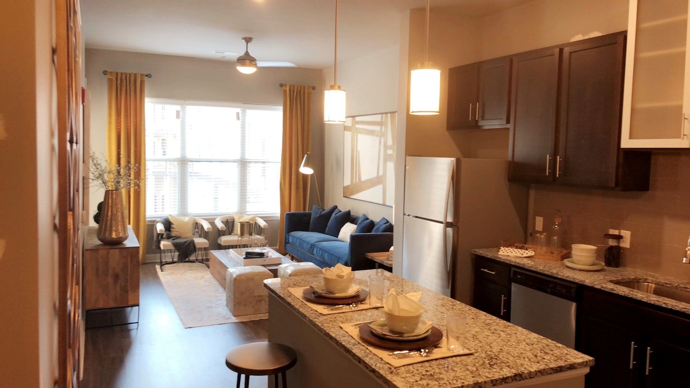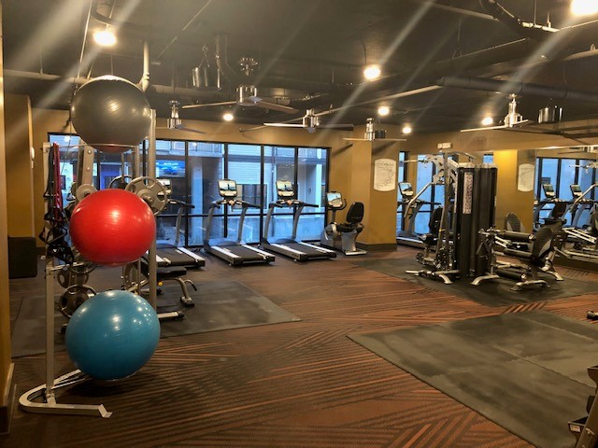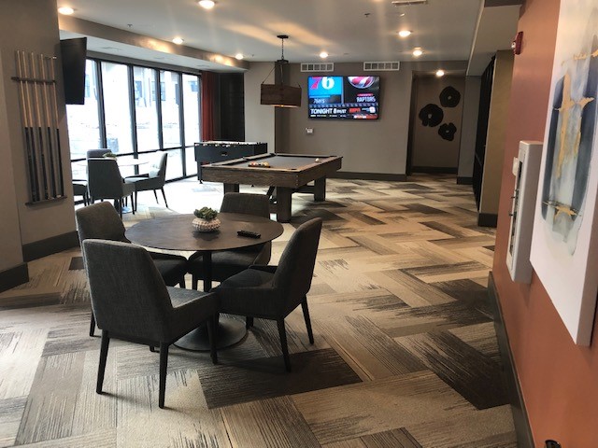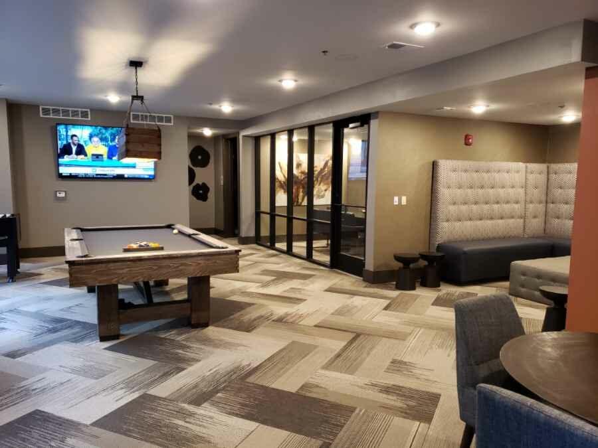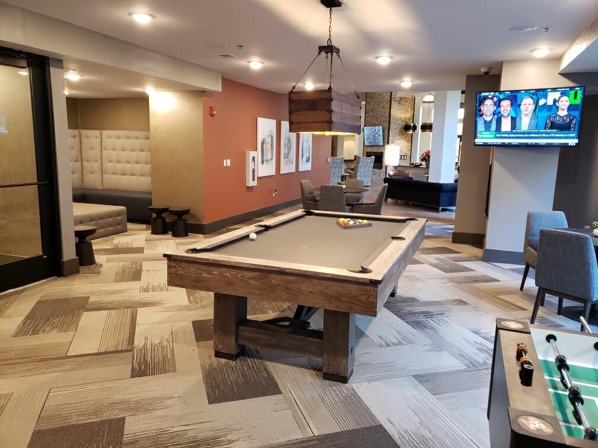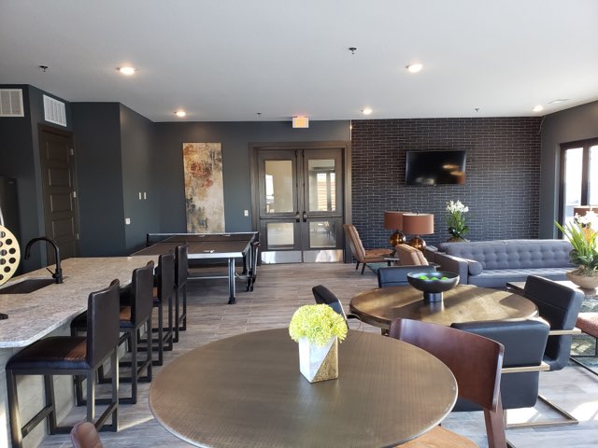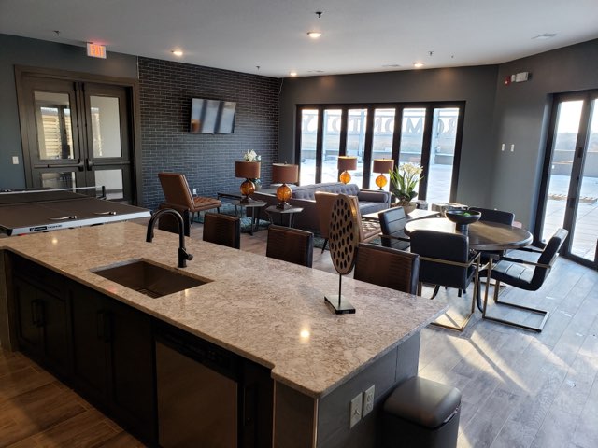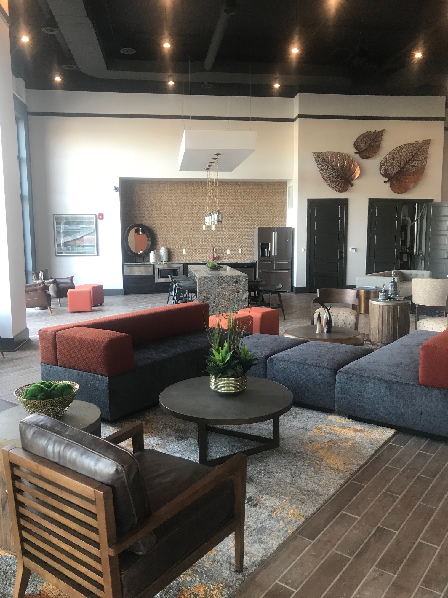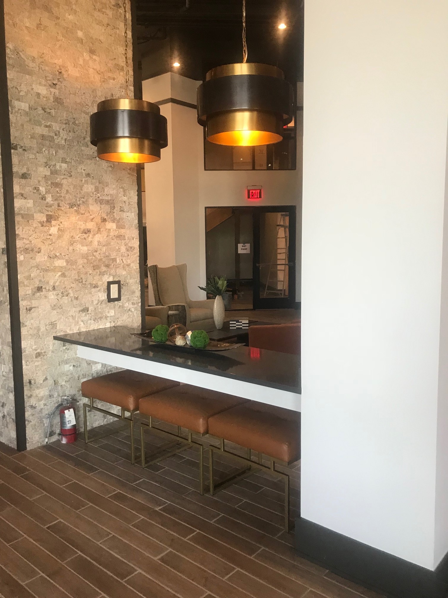San Francisco-based real estate investment firm Hamilton Zanze (HZ) has acquired the 272-unit Metcalf Village Apartments in Overland Park, announcing plans to rebrand the complex at 16201 Travis St. as Boulders at Overland Park Apartments.
"This community represented a great opportunity to buy new, stabilized product below replacement cost thanks to robust local market momentum," said David Nelson, HZ managing director of acquisitions.
Built in 2017, the 261,000-square foot community attracted the west coast investment firm in part because of its location in the nationally ranked Blue Valley School District.
"Overland Park has been a target market for our acquisitions team, and we are excited to have found a perfect acquisition to fit our criteria," Nelson added. "We look forward to further growing our presence in Kansas in the years to come."
Boulders at Overland Park will offer a mix of one-, two-, and three-bedroom units well-suited for both single and family occupancy. HZ plans to upgrade the property's landscape and lighting.
Property management responsibilities will be transitioned to Mission Rock Residential, a Denver-based affiliate company of HZ. The purchase closed February 28. For more information, click here.
Will Mathews, Bob Galamba, and Gabe Tovar of the Colliers East Region Group facilitated the transaction. The community was sold by JA Murphy Group and purchased by Hamilton Zanze.
Since 2001, Hamilton Zanze has acquired over $3.3 billion in multifamily assets in 14 states across the U.S. The company currently owns and operates 83 properties with over 19,000 units.






