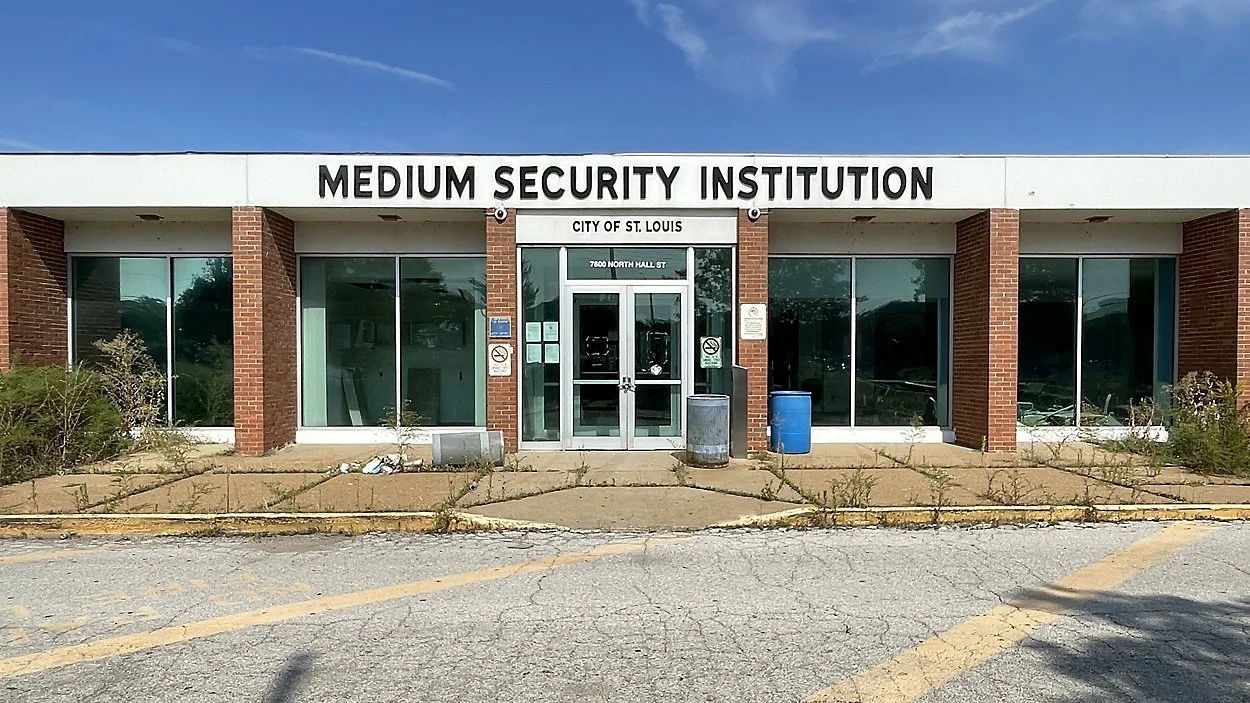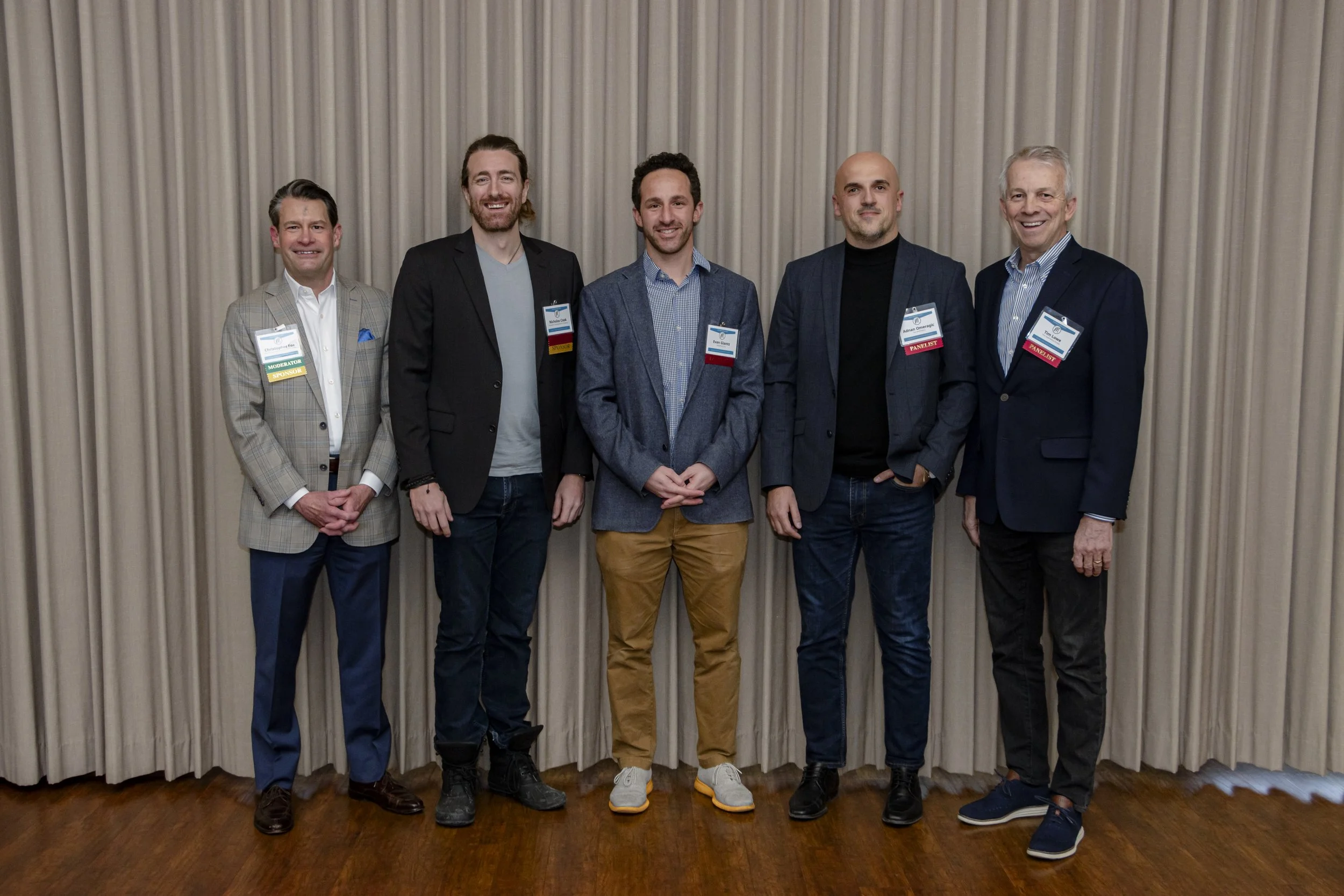After delivering two multifamily complexes in 2018 -The Euclid and Chroma- KDG is adding another 1.4-acre property to their multifamily portfolio, this time in St. Louis’ upscale Central West End neighborhood.
Sitework began last month at 4545 Laclede Avenue on the seven-story, ground-up, multifamily residential building. Featuring 205 apartments above a secure parking garage, unit floor plans range from studios to two-bedrooms, with plans to introduce “micro-units” to the St. Louis market.
“We had the opportunity to design our interiors while significant cultural changes reshaped how folks live and work. We created micro-units in the 400 square-foot range, and then complemented them with a mezzanine floor of flex office space. The result is functional yet affordable spaces for those seeking a Class A product in the Central West End,” said KDG president, Jason Braidwood.
KDG is partnering with L. Keeley Construction to bring this development to life. Part of the Keeley Companies, KDG and L. Keeley previously partnered on construction of The Euclid’s second floor conversion to apartments and amenity spaces, which was completed in August. KDG plans to partner with L. Keeley on upcoming developments, including Olive Crossing and Cortex K.
“This is what I love to call the ‘Power of One.’ Our construction company and development company coming together to create an amazing project for one of our favorite neighborhoods,” said Rusty Keeley, CEO of Keeley Companies.
Local architect Chris Cedergreen led the design effort with Lamar Johnson Collaborative serving as architect of record and interior designer.
Inspired by the Uffizi Gallery in Florence, Italy, the architecture is classical with a modern aesthetic and eclectic spirit. The building’s façade incorporates painted brick masonry with custom wrought iron, filigree, and wood elements. The building form and materials reinforce the context of the surrounding neighborhood and scales down to street-level with European garden-style landscaping in a lush courtyard at the entrance.
The interiors will reflect the same authenticity and timelessness as the exterior design. Bold colors, patterning, and sculptural fittings will add richness and texture, marked by graphics and artwork that evoke curiosity, whimsy and interest.
KDG chose the Central West End for its new, highly amenitized community due to the neighborhood's multiple places to work, exercise, gather, relax and entertain. The development will complement the neighborhood by offering a full suite of amenities; including a hearth room, curated gallery wall, club lounge, pool terrace, outdoor grilling island, fitness studio, yoga studio, golfing green and a first-of-its-kind, flex-office mezzanine. The space will feature individual and collaborative workspaces and “Zoom” meeting spaces for residents to create and produce outside of their residence.
“We were seeing this trend well before COVID. Our residents require flexible work-from-home environments as secure as they are collaborative and communal. The property will be industry-leading in this regard,” said Braidwood.
Along with developing the property, KDG will lease the building through its in-house property management team. The team’s property management portfolio includes The Euclid, Clayton on the Park, Chroma and Hue - set to open in late 2020.
“Our team was best-in-class upon opening The Euclid and Chroma three years ago, but the culture and systems implemented through the Keeley-Koman merger have made us that much stronger. Combine that with this building’s location and amenities and you have what I think will be the premier residential community in St. Louis,” Braidwood said.





