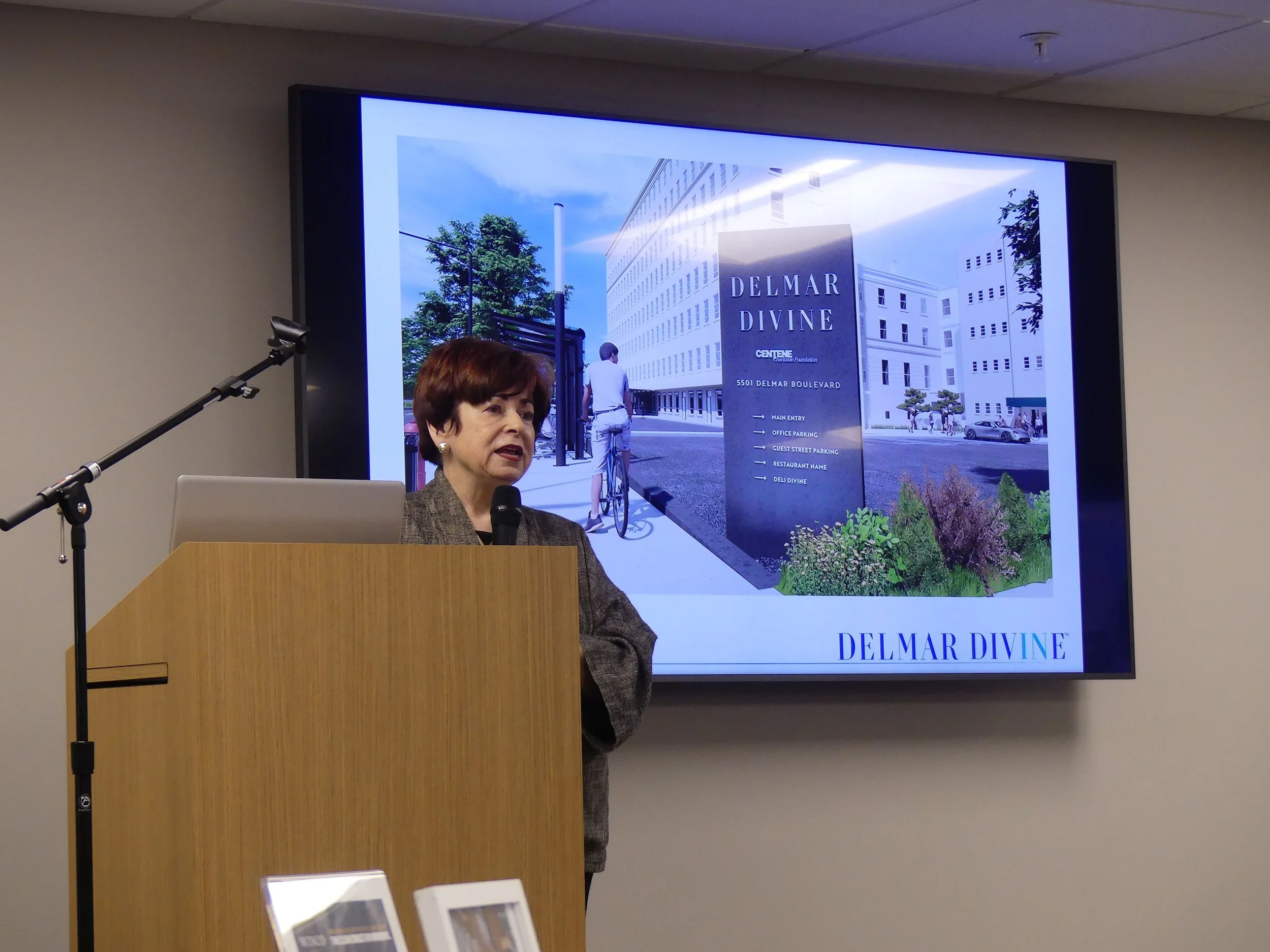A huge, expansive former hospital property is seeing new life as the “Delmar DivINe” mixed-use property in an entire block of Delmar Blvd. in St. Louis, between Belt and Sarah Streets. Members of the American Institute of Architects (AIA)-St. Louis met recently to hear about this innovative project from its “chief inspirator,” Maxine Clark. Clark, previously CEO of the Build-a-Bear Workshop, now focuses on community improvement and service projects.
Historically considered a dividing — and divisive — line between well-off and poor sections of St. Louis, Delmar has seen exciting growth and improvements over the years, primarily west of this project in University City. The long-vacant former St. Luke’s Hospital complex is new to the mix. The campus now includes apartments and a swimming pool, and a variety of what Clark called “service retail”: a conference center and more than a dozen other meeting spaces, a deli, a pharmacy, an urgent care center, a branch of the St. Louis Community Credit Union, and an Edward Jones financial services location, with plans for other important community services.
About two dozen community service-oriented tenants offer a wide range of services and resources, from medical/physical and mental health to educational, environmental, religious, disability, training, philanthropic, leadership and more. One of the newest elements is the node, which offers and takes its name from “coworking north of Delmar.” A new Metro bus stop is expected to be in place by the summer.
“We created outdoor meeting and eating spaces,” Clark said. There is also “lots of green space, which makes it much more livable.”
A solar-powered covered parking area is underway across Belt from the building. Plans include landscaping to protect the view residents across from it.
“I saw it one day when someone was putting up a ‘For Sale’ sign and wondered what would happen to it,” Clark recalled. “We bought the building in 2015. We wanted to create something that would last and care for people for another hundred years.”
The hospital was founded in 1866 and relocated to the Delmar site in 1904. It closed to the public in 2014 after going through several owners and efforts to adapt to changing economic conditions. It featured an E-shaped design meant to allow for expansion and eventually included a nursing school, dormitories and a medical office building. When Clark and her team stepped in, “there were lots of buildings that had been cut and pasted together in different years and eras,” she said.
It is a testament to collaboration as well as innovation, Clark said; 50 percent of the retail tenant CEOs are minorities.
The interiors have been updated and brightened, with a section featuring “Paintings 4Peace” — a display of works on boards that came out of responses to the death of Michael Brown in Ferguson and are part of St. Louis history, Clark said.
Most of the 150 apartments are one- and two-bedroom units, with 80 percent rented so far and 18 percent for low-income residents. Everything is new. Utilities are electric, and tenants have said their bills are much lower than in their previous homes. The residential section features economic, racial and age diversity.
The project used New Market and Historic Preservation Tax Credits, Clark noted. It should eventually be self-sufficient. Delmar DivINe aims to “Innovate, Collaborate, Transform,” and its goal is to be a “catalyst for the transformation of neighborhoods in North St. Louis City.”
“We won’t ever get our investment back, but what we spent on it is just to show what you can do to save a building in St. Louis,” Clark said. “It’s encouraging for other developers to do similar projects.”
Clayco, in partnership with its subsidiaries of CRG and Lamar Johnson Collaborative, launched the $100 million redevelopment project in 2020.
Full details are available at https://delmardivine.com/.
____________________________________________

