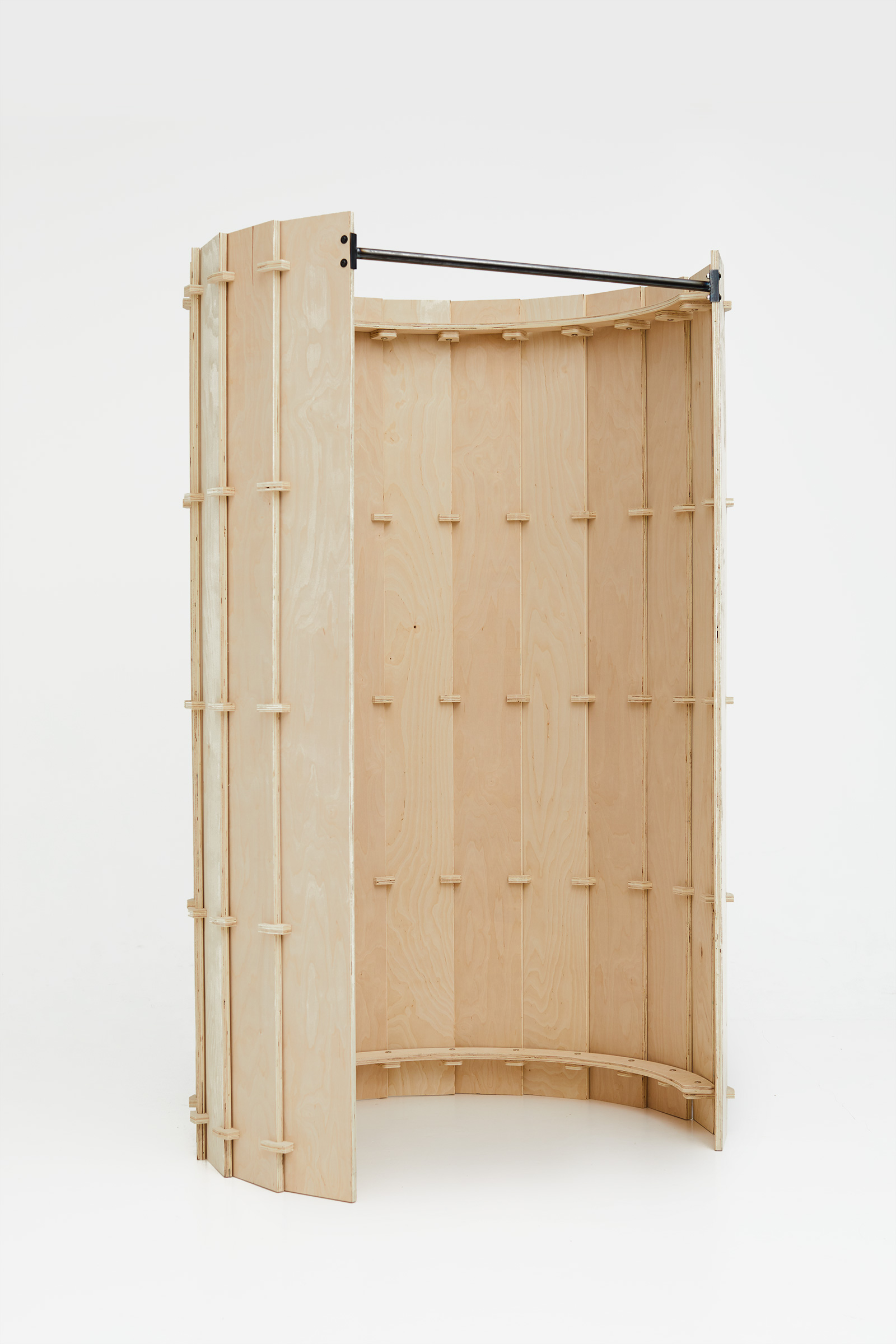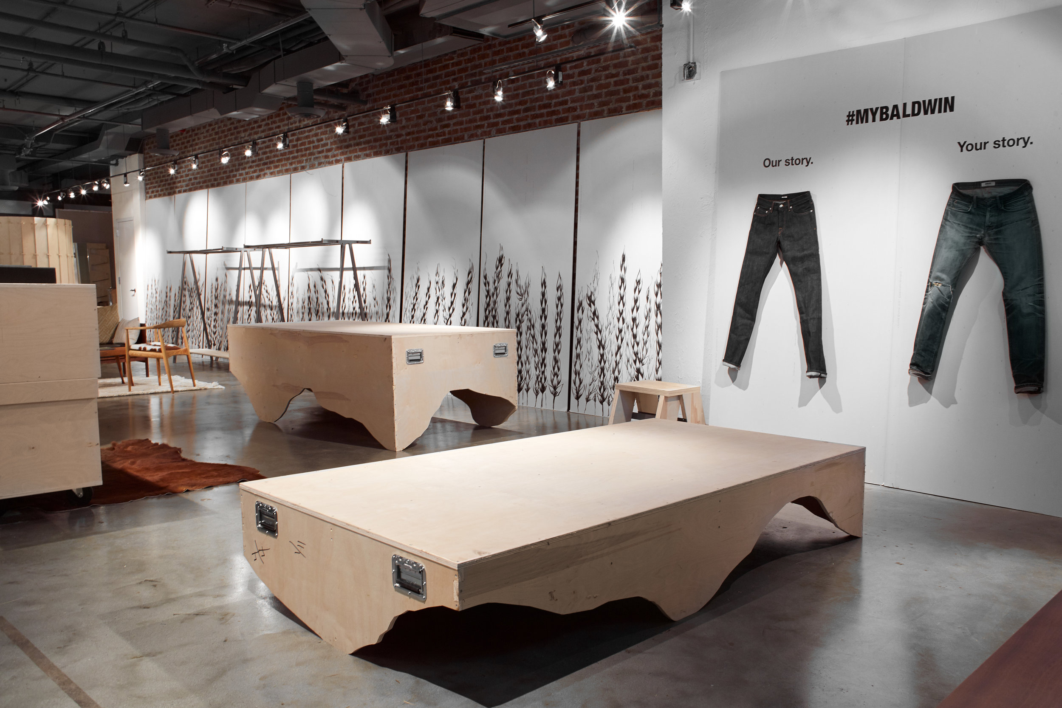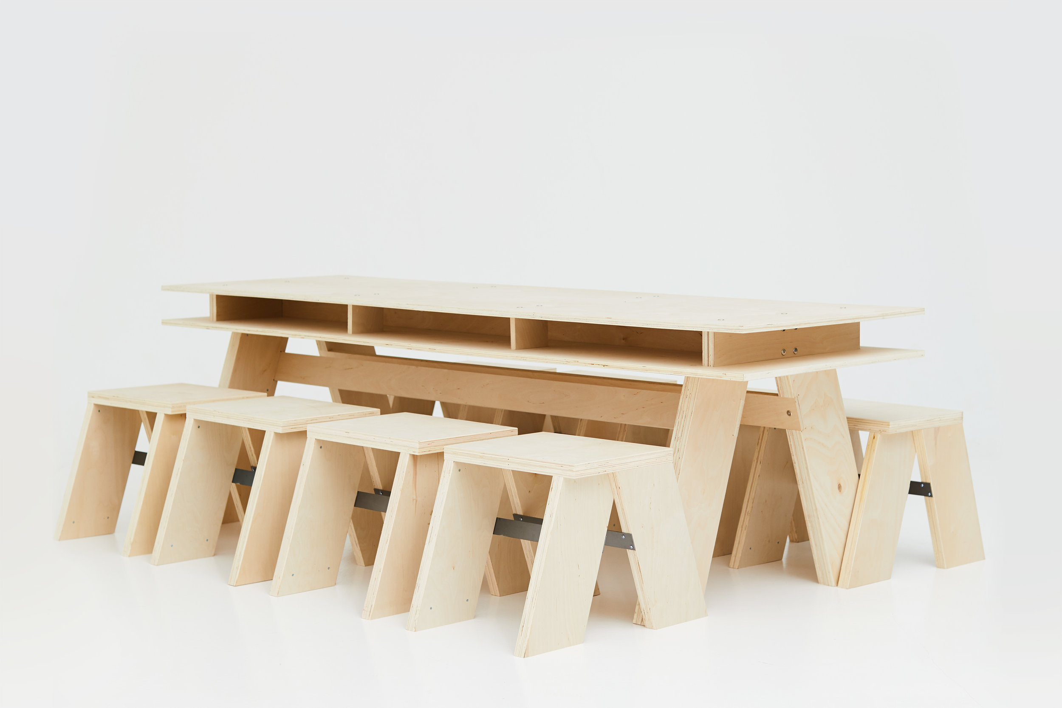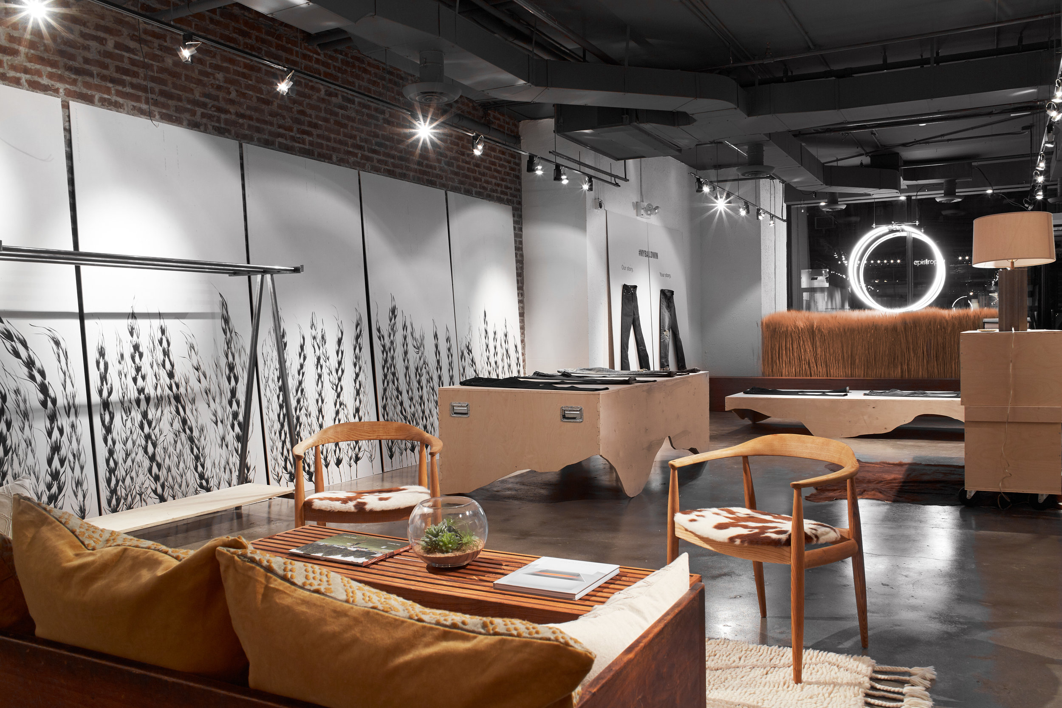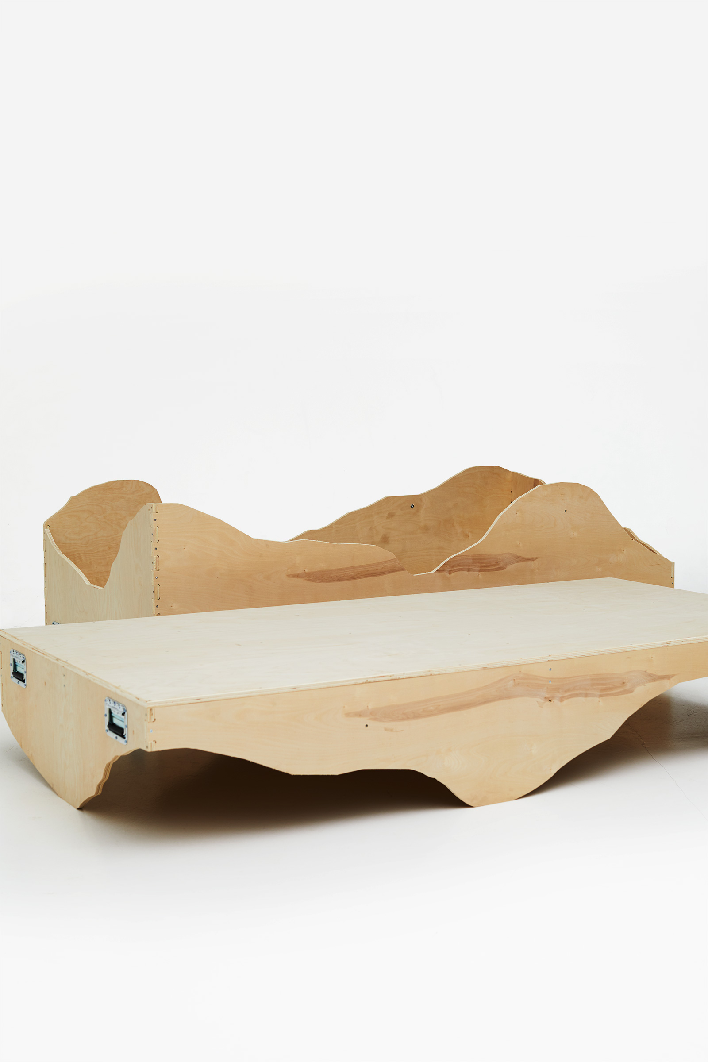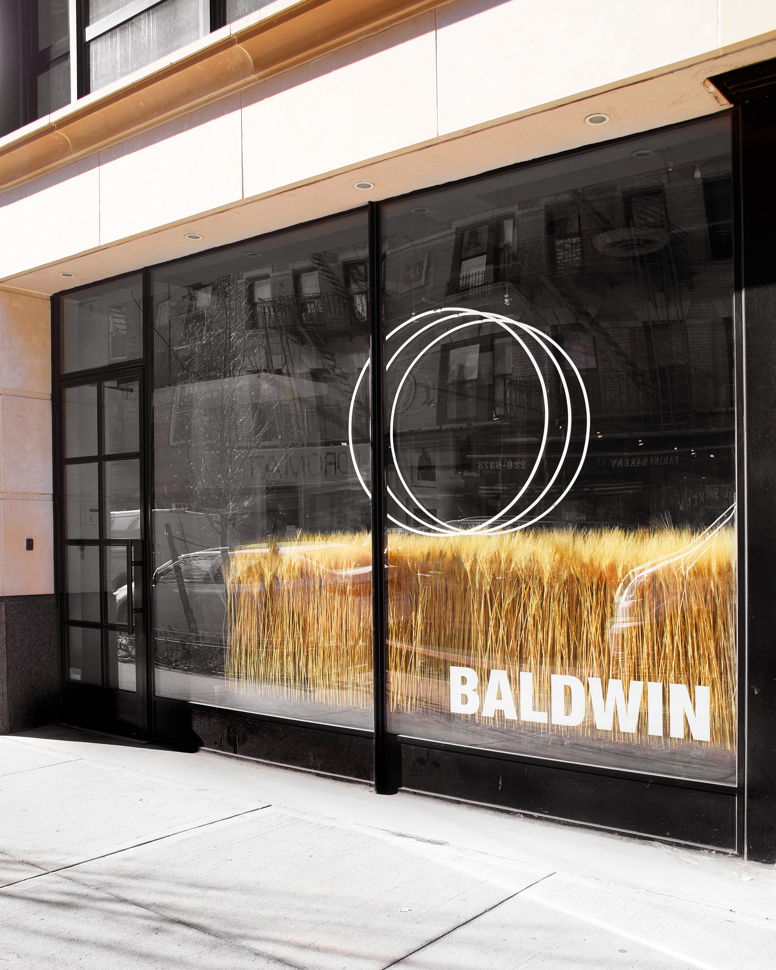The Grocers Warehouse development is continuing its expansion, adding four new commercial office spaces for lease, ranging from 1,500-4,200 SF.
The mixed-use community, which existed as grocery distribution facilities in the early 1940s, is comprised of two buildings located at 3525 Roanoke Road and 3612 Karnes Boulevard. The site offers picturesque views and convenient access to one of Kansas City’s finest green spaces- Roanoke Park.
"The Midtown location is unique, just minutes from both the 39th Street Shops and Restaurants and I- 35, yet nestled into a park setting. With both residential and commercial use, the development has an energy both day and night, every day of the week," said Jesse Hufft, principal and co-founder of Hufft, who is overseeing the expansion's design and fabrication.
Anchored by Hufft, the current campus tenants also include ZancTank Corporate Office (locally known as Red Door Grill), Roanoke Park Conservancy, MEDiAHEAD, PURE Workplace Solutions, Real Fitness and Conditioning and the Studio Loft Apartments.
“Preserving and finding new uses for existing buildings can prove to be a labor of love; however, the increased property value and positive synergy from a creative community translate into good business,” Hufft principal, Matthew Hufft said.
For tours or leasing inquiries, email info@grocerswarehousekc.com. More photos can be viewed here: ADDITIONAL PHOTOS.







