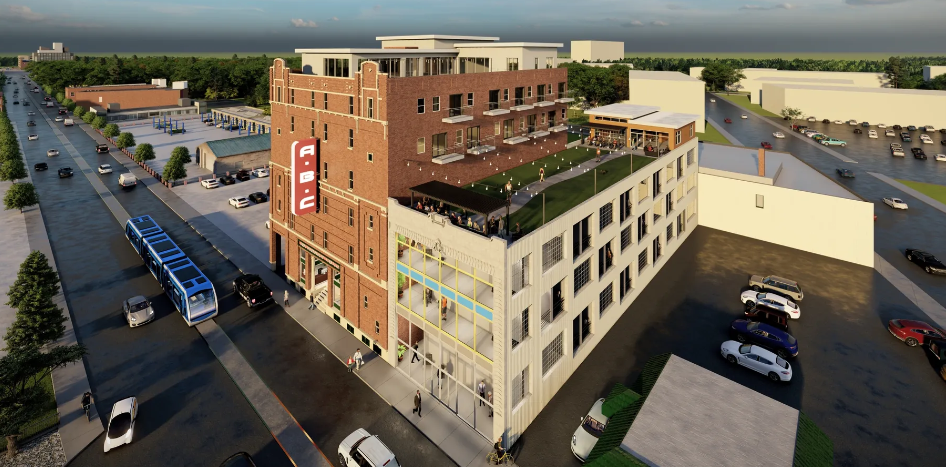The aroma of bread baking at the more than 100-year-old Wonder Bread factory had long since ceased wafting and the Aines Dairy processing plant sat vacant for 20 years before Exact Architects gave them new life.
Caleb Buland, AIA, managing partner of architecture and development, and Robert Mayer, MPA, partner and incentives expert, both with Exact Architects, headlined last week’s KC Downtowners luncheon. Buland and Mayer discussed some of Exact’s current and recent Kansas City, Missouri projects that focus on historic redevelopment.
Above: The Wonder Lofts at 1108 E. 30th Street. Image credit: Exact Architects
The Wonder Bread factory, located at 1108 E. 30th Street, once was a cornerstone of the community, providing jobs and sustenance for generations. Before Buland and some other investors acquired it, the building sat empty and decayed for years.
Today, The Wonder Shops + Flats features 87 one and two-bedroom lofts, 16 commercial spaces and a rooftop event space. Each of the lofts retains elements of the original factory, including exposed brick walls and large steel frame windows. The project has created approximately 80 new jobs, and crime in the neighborhood has dropped since the project opened.
Located at 3130 Gillham Road, the 60,000 SF building now known as The Dairy Lofts used to be the headquarters from where milk runs were made all over Midtown before refrigeration. Its transformation into a 40-unit apartment project with a streetside market was completed within the past month.
Above: The Dairy Lofts at 3130 Gillham Road. Image credit: Exact Architects
Because the building has an historic designation, the National Park Service decided that the wall of glass blocks adorning the building’s façade had to be preserved because it was the character defining feature, Buland said. He was not a fan.
“But, we’ve come to love glass block. And, it’s the strangest thing that I never thought would happen in 2024. . . . Since we couldn’t knock out the glass block, we cut in skylights, we dug down window wells and we tried to make it a really, really interesting place,” said Buland.
The project opened with 50 percent of the multifamily units pre-leased. Black Pantry, a community grocery store, will occupy the commercial space.
Above: Harvey Dutton Lofts at 800 Broadway Boulevard. Image credit: Exact Architects
Harvey Dutton Dry Goods is an historic dry goods storage building located at 800 Broadway Boulevard, that, according to Buland, was converted into office space in the 1990s and vacated when COVID struck. The building currently is under construction to transform the 36,600 SF building into a mixed-use project with eight floors of multifamily units and two floors of commercial space. Buland said the commercial space has been fully pre-leased. Buland expects to open the project within the next two months.
The building adjoins a Garment District park, and Buland said Exact is working with the City of Kansas City Parks & Recreation Department to upgrade the park.
The final project highlighted was the ABC Storage Building at 3244 Main Street, which has sat vacant for approximately three years. The building was established as a fireproof self-storage facility after a massive fire in the late 1800s destroyed more than 200 buildings in Kansas City.
“So if you were a well-to-do Kansas Citian, what you would do is you would get yourself a steel box at the ABC, and you would keep all your art and your furs and anything else fancy in your box,” said Buland.
Above: ABC Building at 3244/3240 Main Street. Image credit: Exact Architects
With the streetcar poised to run right in front of the building, Buland determined that a giant self-storage facility probably was not its best use. So, Exact is repurposing the building, together with the adjoining property at 3240 Main Street, as a mixed-use project, with construction projected to start by Christmas and opening in approximately 14 to 16 months. The $20 million project will feature approximately 70 lofts, a rooftop Irish pub and other commercial space.
“The ABC will be comparatively affordable to some other projects on the Country Club Plaza. It’s really our kind of niche to keep within that market rate affordability,” Mayer said.
Mayer described the financing tools that the Exact team uses to make their redevelopment projects possible, with historic tax credits, both federal and state, being number one.
“It helps the capital stack. Matter of fact, it helps it sometimes about 25 percent in the investment,” Mayer said.
Other incentives Mayer said they use are New Markets Tax Credits, Opportunity Zones, solar tax credits, PACE financing (property assessed clean energy financing), bonds and sales tax abatement.
With office vacancies up significantly since COVID, both Mayer and Buland stressed the importance of refilling and repurposing Downtown.
“I think these buildings that have been vacated as office are perfect opportunities for conversion,” Mayer said.
“People do need more stuff to do Downtown. More places to shop. More places to live, to work, to walk,” said Buland.
According to Buland, in the next five years, the Exact team will purchase, renovate and reposition one million SF of real estate within the Downtown loop.
“In the next 60 months, what you’ll see from our group . . . . we’ve got some new construction hotels, adaptive reuse hotels, we’ve got an autism school we’re doing. We’re opening three new restaurants in the next 60 days Downtown. So quite a few things going on, but what you’ll see from us at the core is this type of collaborative mixed-use work that adds density back where it should be, puts the people back where we already have roads, where we already have fire trucks, where we already have police. We’ll collaborate with all of our neighbors to make the city a more walkable, welcoming place,” Buland said.
Header image: ABC Building, 3244/3240 Main Street, courtesy of Exact Architects.





