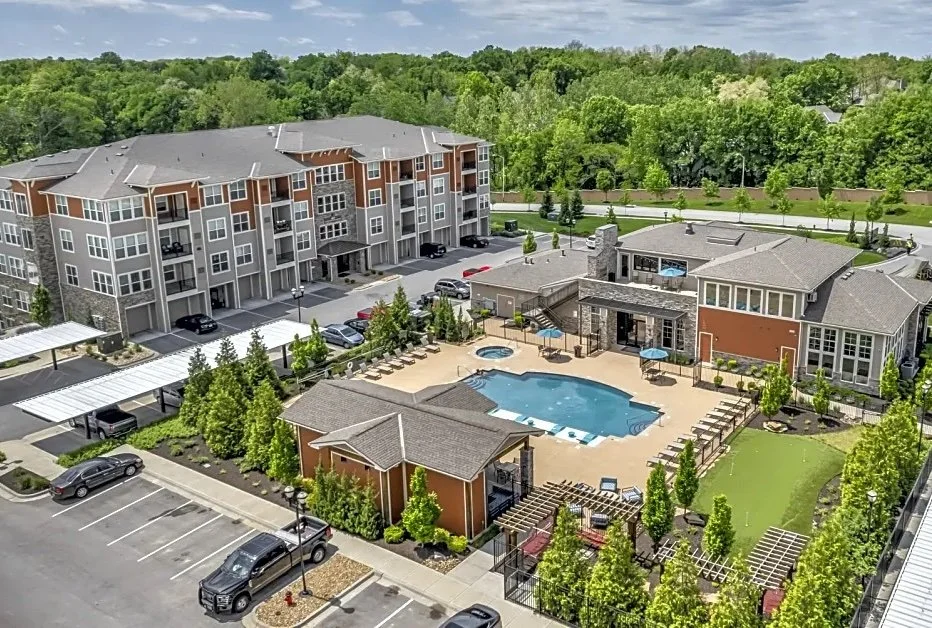This week the KC Downtowners met for their monthly luncheon with Jeffrey Williams, director of city planning and development for the City of KCMO, and Ann Holliday, vice president of strategic initiatives with the Downtown Council of Kansas City, to discuss the future and planning of downtown Kansas City.
Each presenter reviewed the highlights of their organization’s plan and how the two groups are working together to promote the growth of Kansas City.
The Downtown Council is working on a strategic plan called Imagine Downtown KC 2030, a 10-year road map comprised of action steps for building a stronger and more resilient community. Key areas of opportunity in the plan are economic opportunity, infrastructure, housing and affordability and mobility.
Both organizations are placing top priority on economic opportunity and mobility throughout the adjacent neighborhoods of downtown.
“Kansas City is comprised of several neighborhoods beyond the Central Loop. If we are going to build an equitable, inclusive, and vibrant downtown, we have to address connectivity beyond the central business district to adjacent neighborhoods,” Holliday said.
Williams echoed this goal from the city planning perspective. “We want to create a Kansas City where every resident can be successful. That starts with removing barriers to assure access and mobility.”
The COVID pandemic has brought to light the importance of both plans.
“It’s important to understand our current reality, but also keep our eyes on the future,” said Williams. “A comprehensive plan helps us navigate change and remain competitive.”
The City of KCMO is currently updating their plan, The KC Spirit Playbook, with a scheduled release in 2022. Williams emphasized the release in 2022 would be an update, not a rewrite, as the principles in the current playbook are solid.
Holliday wrapped the discussion with the idea of catalytic projects and their importance to the community. The Downtown Library, an initiative which not only updated the building, but revitalized the surrounding area, is an example of the type of catalytic projects the city is hoping to see more of in the future.






