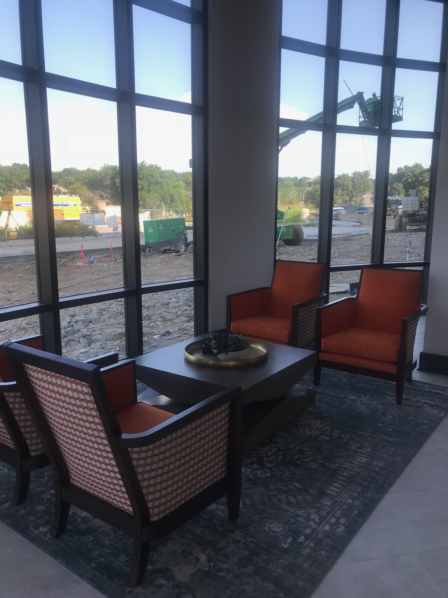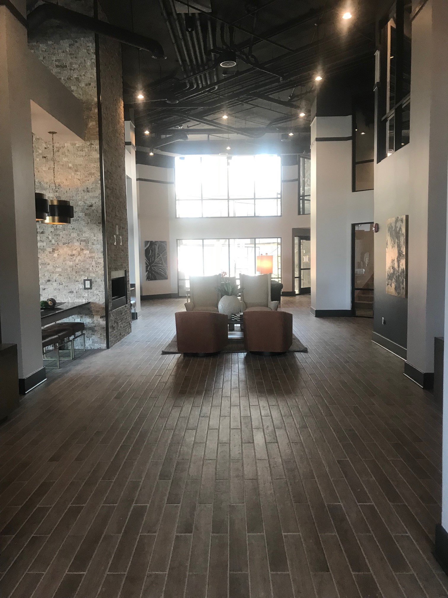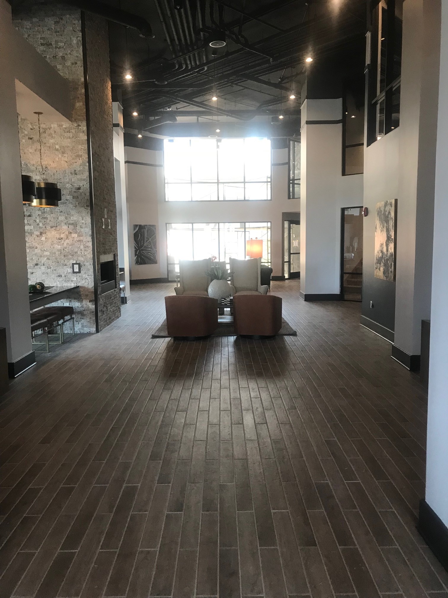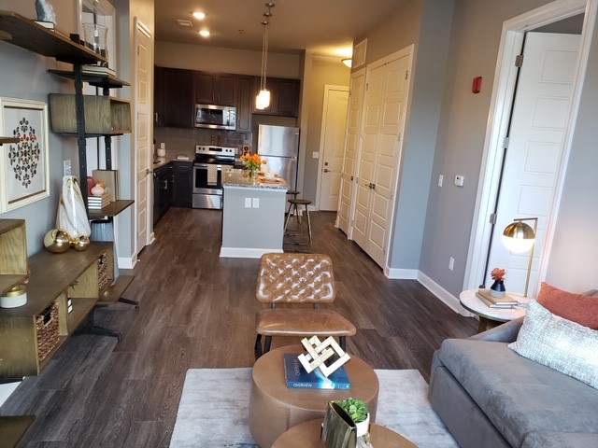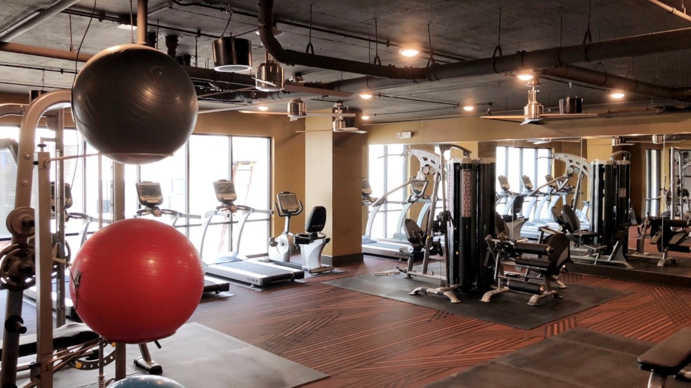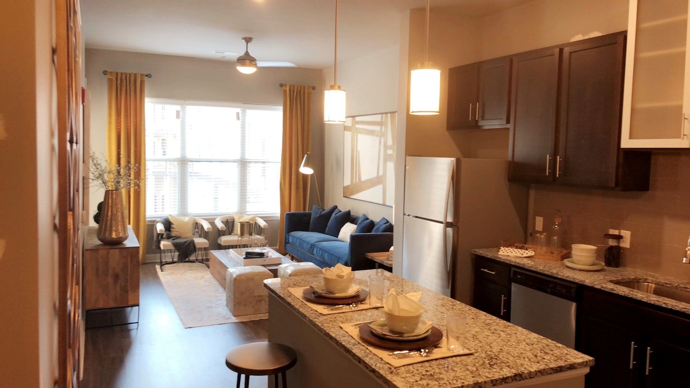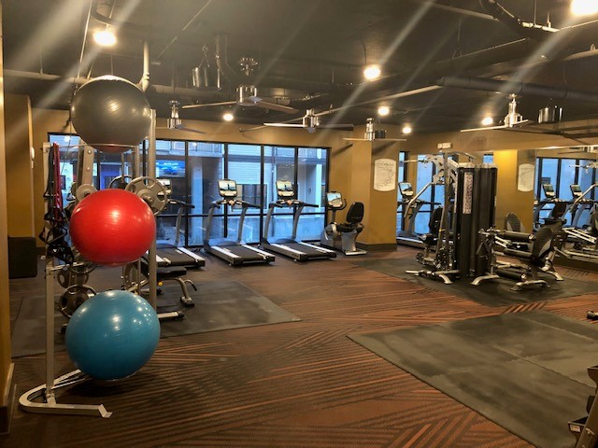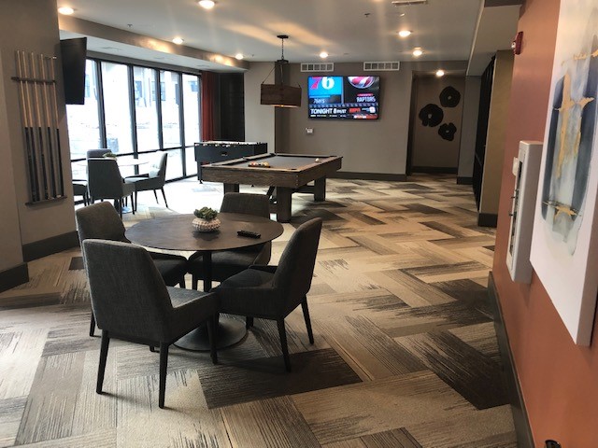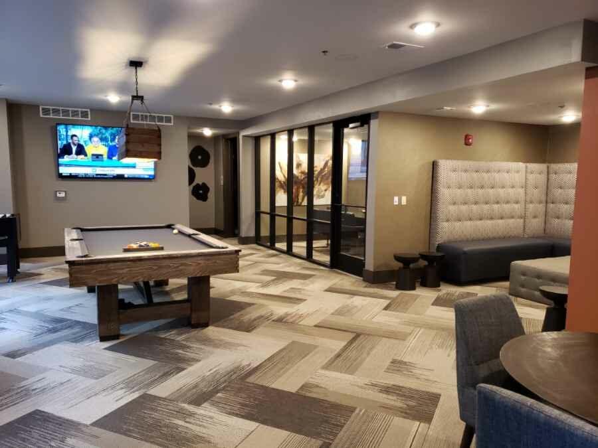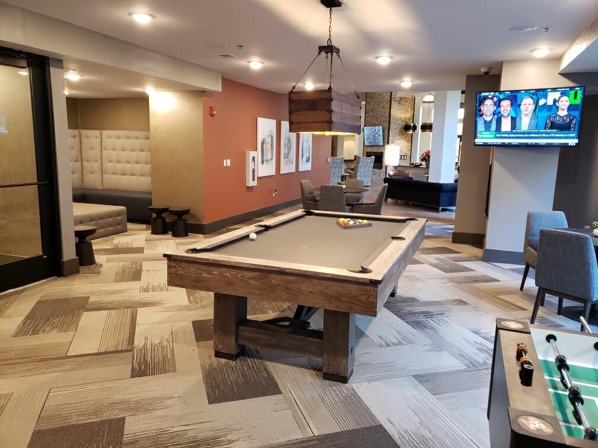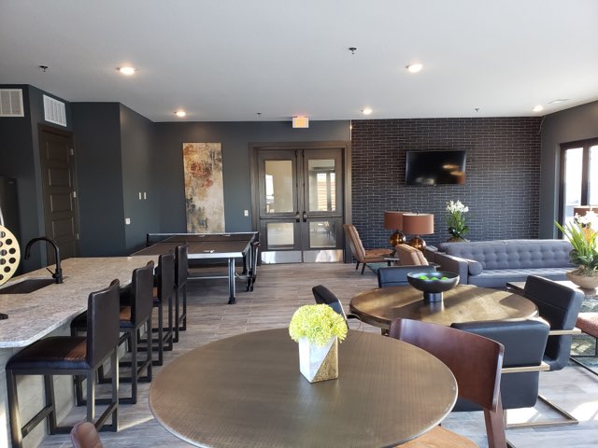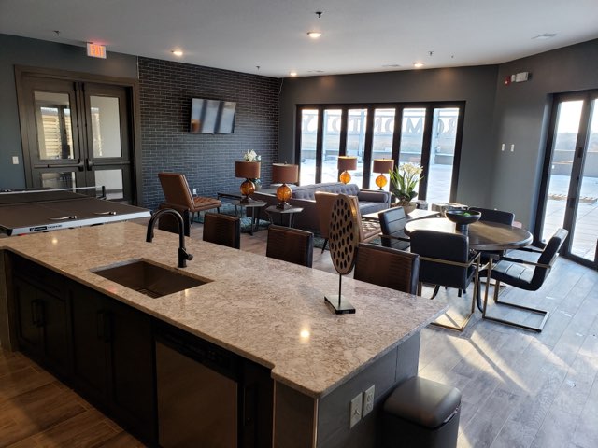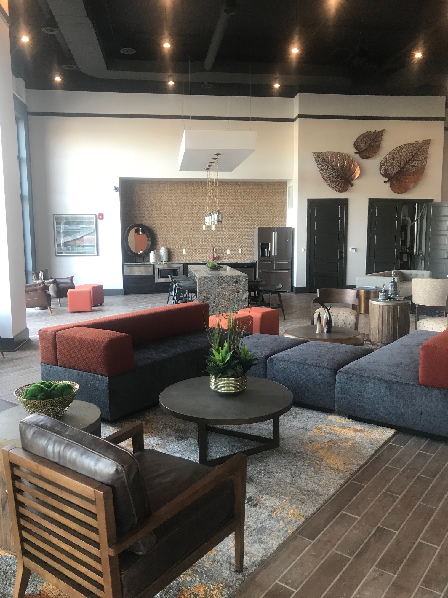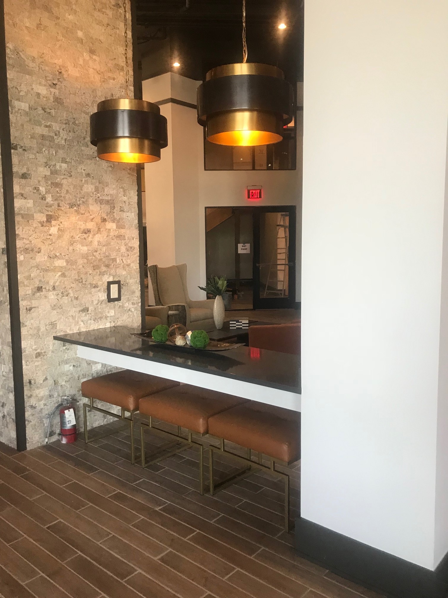The former Oggi Modern Furnishings building at 600 Central St. in downtown Kansas City’s former Garment District has found new life as Oggi Lofts, a 25-unit market-rate apartment project.
Ted Murray of Colliers International teamed up with Andy Homoly of Homoly Construction on the $6.7 million redevelopment designed by architecture firm Clockwork Architecture + Design. Rosin Preservation helped secure historic tax credits for conversion of the 110-year old, five-story brick building located on the National Register of Historic Places.
As with any historic redevelopment, Oggi Lofts offered its share of surprises and conundrums.
“Anytime you get into an older building that needs to be gutted, there are always surprises,” said Murray, who pursued the project independent of his role as Co-CEO of Colliers’ Kansas City office. “This project was so different and really created a need for problem solving during the construction process.”
For example, the building’s entire stair tower required full replacement, yet historic preservation standards required that the original hardwood flooring remain. Another hurdle involved successfully obtaining approval from the National Park Service to add windows on the north side of the brick building. But perhaps the biggest challenge involved designing and constructing units around the building’s many columns, which could not be touched in the name of structural integrity.
“We had to conserve space, and Andy (Homoly) and the construction team really thought through how to integrate all the vertical columns into the various units,” Murray told MetroWire Media during a tour of the project.
A hallmark of Oggi Lofts is a rooftop deck with panoramic views of the Missouri River, and Charles B. Wheeler Downtown Airport. The property includes a basement fitness center and dedicated storage units as well as on-street parking and door locks and utilities with smartphone access. With rents between $1,000 to $2,265, each unit includes hardwood flooring, onyx countertops, and washer/dryer.
For Murray, the historic redevelopment was a refreshing departure from his work with Colliers, which involves primarily office, retail and industrial leasing and sales.
“This has been so much fun,” Murray said. “I love downtown and I’m just thrilled with how this turned out. It’s been a labor of love.”
Oggi Modern Furnishings vacated the property in 2007. Tax abatements were approved through Kansas City’s Land Clearance for Redevelopment Authority (LCRA).






