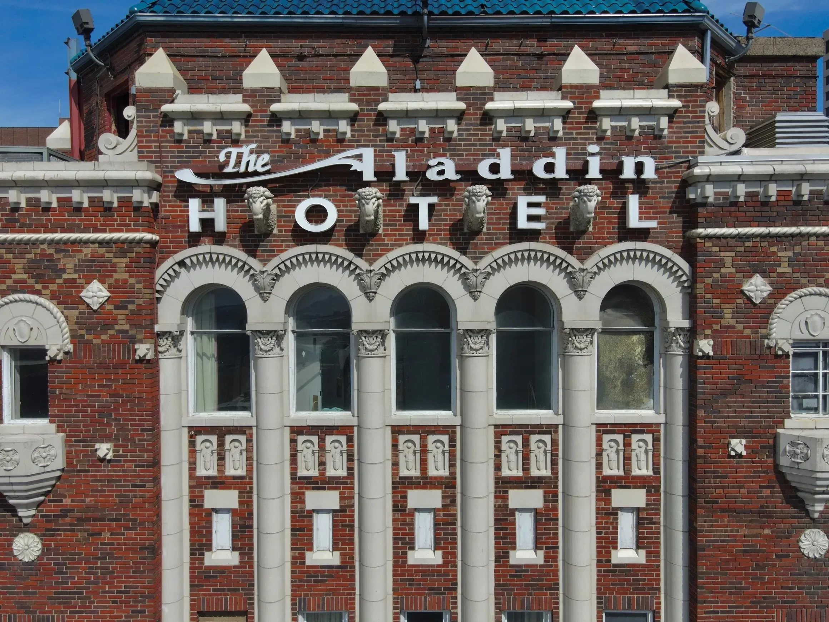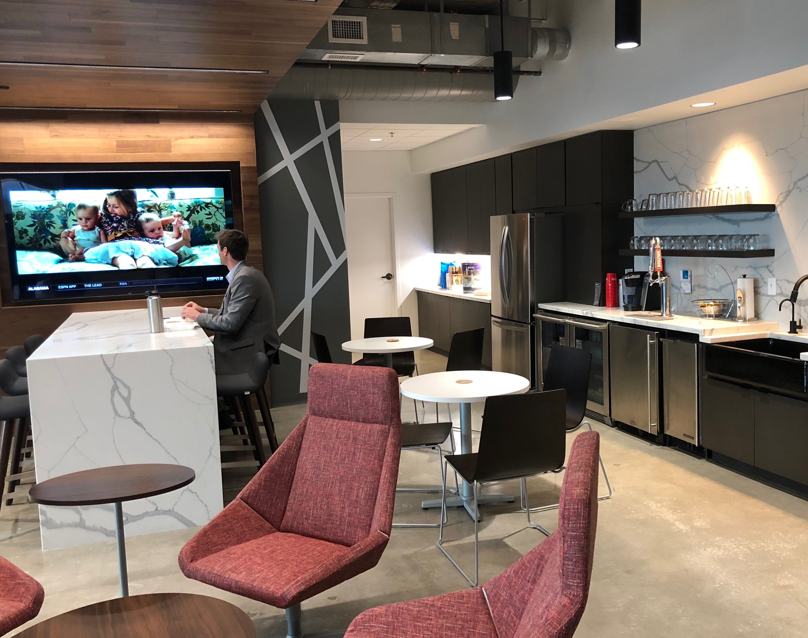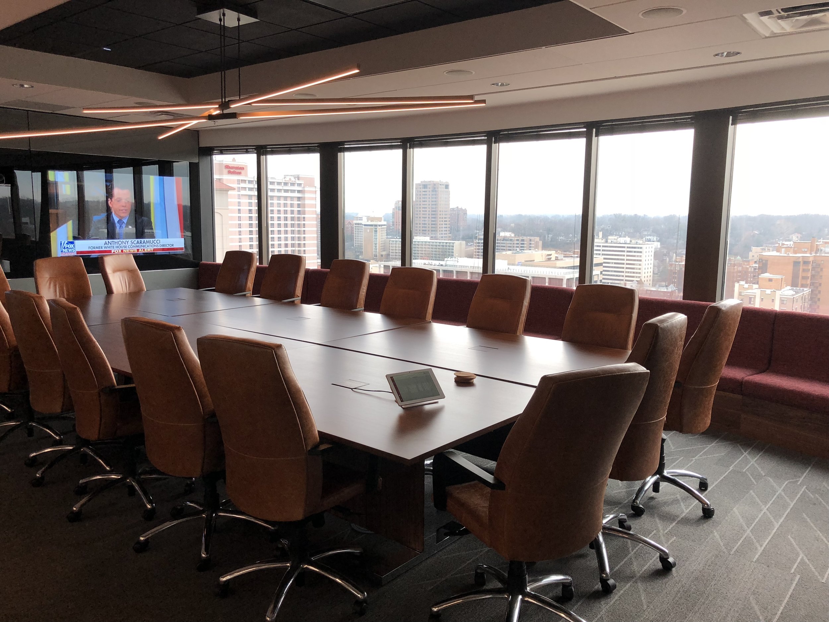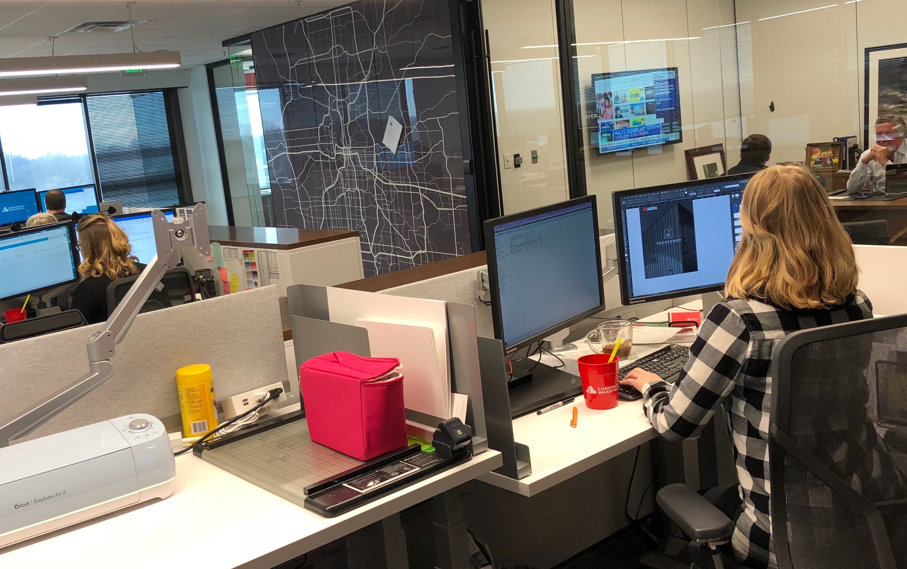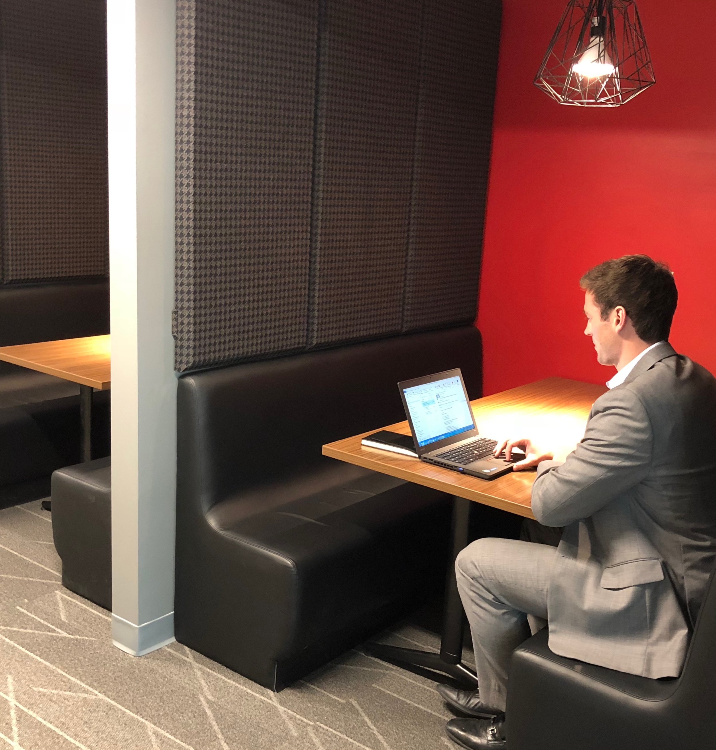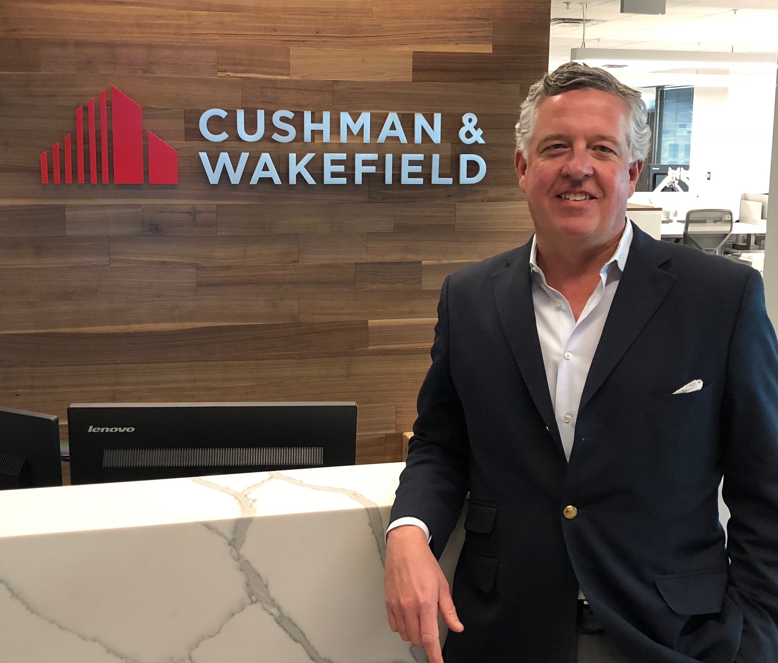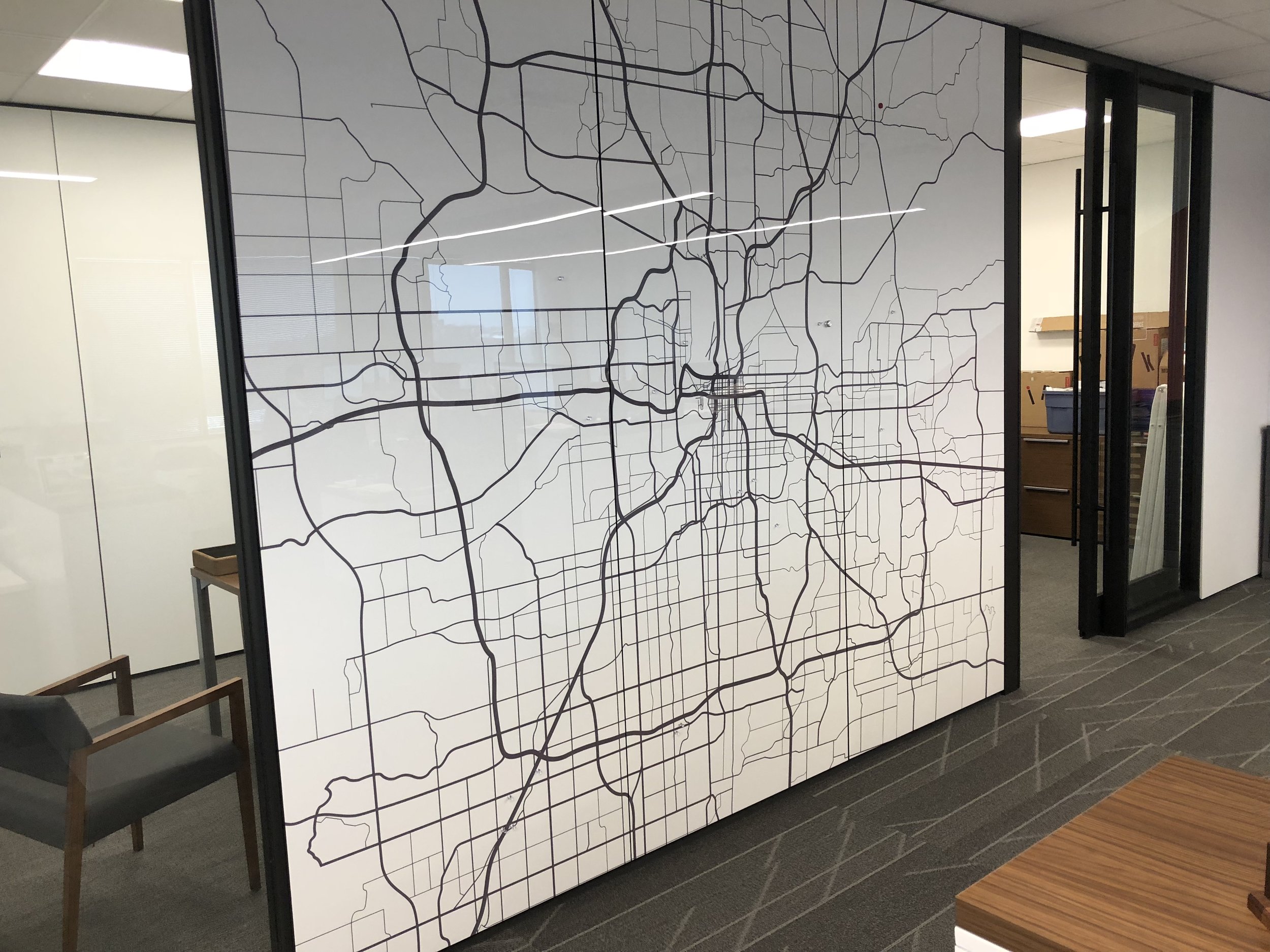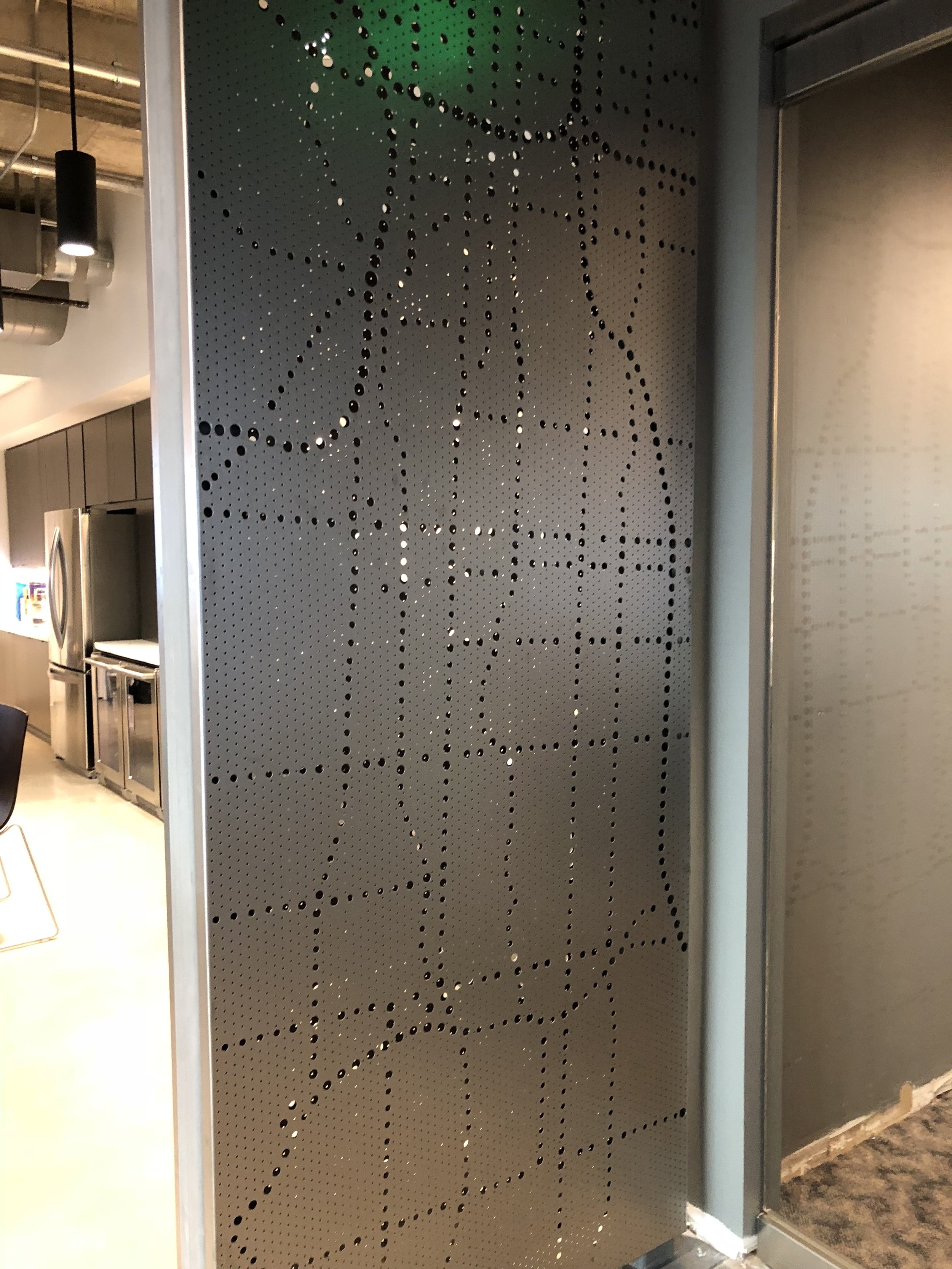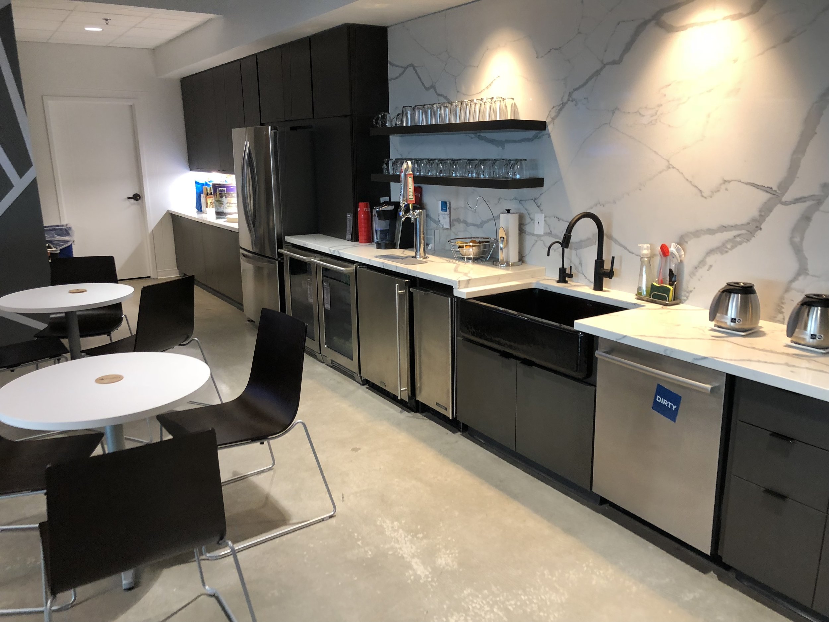Hunt Midwest is seeing strong leasing activity for two Class A industrial buildings at Hunt Midwest Business Center (HMBC), a 2,500-acre commercial development in Clay County at I-435 and Parvin Road.
Four new tenants totaling about 250,000 square feet are leasing space in HMBC Logistics I and II, including American Tire Distributors Inc., ORBIS Corporation, Spartan Motors, Inc., as well as a leading supplier to the e-commerce industry set to open in April.
Each tenant qualified for a 100 percent, 25-year tax abatement. According to CBRE’s Austin Baier, who handles leasing for the buildings, the Enhanced Enterprise Zone incentive is helping close deals.
"The unique tax abatement available at HMBC really gets the attention of warehouse users. Once a tenant qualifies, then the whole building is qualified, so both HMBC Logistics I and II are solidified and locked in. That guarantees companies a true 100 percent tax abatement for 25 years," Baier said.
Mike Bell, Hunt Midwest vice president of commercial real estate, agreed: "The EEZ is a game changer for companies looking to locate in HMBC. With the tax incentives offered, companies are benefiting greatly from substantial savings."
The robust leasing activity validates Hunt Midwest’s strategic decision to invest in multi-tenant facilities geared to tenants starting at 40,000 square feet, according to Hunt Midwest President and CEO Ora Reynolds. The strategy has been so successful, a third multi-tenant building is on the books.
"Phase 5 of the Hunt Midwest Business Center includes a third 200,000 SF multi-tenant building along with room for additional buildings ranging from 450,000 to 1.2 million square feet. As businesses grow, we will have the inventory to meet their growing demands within HMBC," Reynolds said.
Hunt Midwest co-developed the buildings with Chicago-based HSA Commercial.


